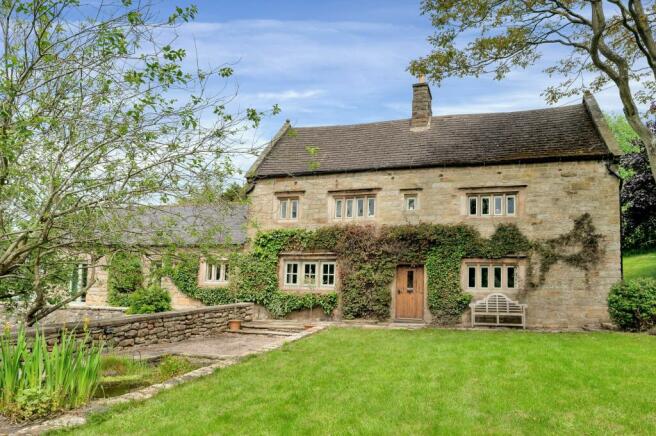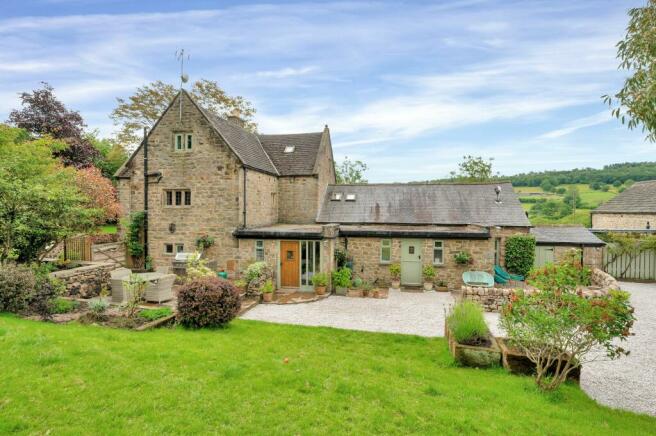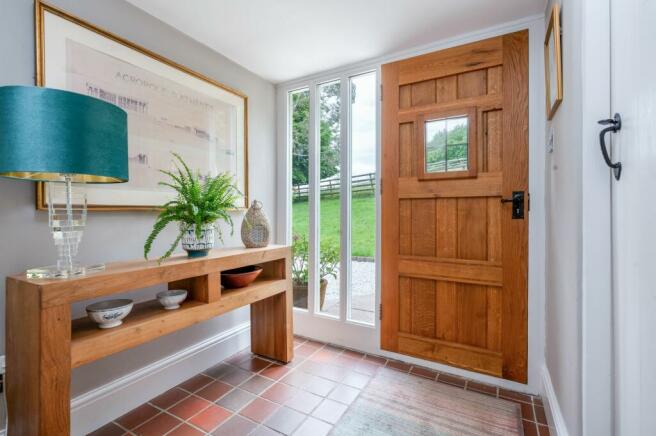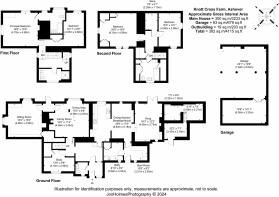Ashover, Chesterfield, S45 0JZ
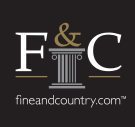
- PROPERTY TYPE
Detached
- BEDROOMS
4
- BATHROOMS
3
- SIZE
3,233 sq ft
300 sq m
- TENUREDescribes how you own a property. There are different types of tenure - freehold, leasehold, and commonhold.Read more about tenure in our glossary page.
Freehold
Key features
- Watch full video tour.
- Character Grade 2 listed detached house - 3,233sq.ft.
- Blending historic charm and modern luxury
- Study/dining/living room, sitting room/library & superb living kitchen
- Fitted boot room & utility room
- Spacious principal bedroom with beams, stone fireplace & luxurious en-suite
- 3 further well proportioned bedrooms, bathroom & shower room
- Large gated driveway, two-bay open fronted garage with workshop & 3 room outbuilding
- Lawned gardens with patio, hillside croft/orchard & 2 acre paddock
- Ideal rural location for commuters - access to mainline trains, A38/M1
Description
Welcome to Knott Cross Farm, a stunning property that seamlessly blends historic charm with modern luxury, extending to 3,233 sq.ft. Step through an oak door with leaded light into an elegant lobby with a guest cloakroom, leading to a reception hallway. This hallway grants access to a study, a versatile dining/living room, a feature sitting room/library, and a magnificent living kitchen. Adjacent to the kitchen is a practical fitted boot room and utility room.
The first floor boasts a galleried landing leading to a modern shower room and two bedrooms, including a principal bedroom with an en-suite bathroom featuring a roll-top claw-footed bath. The second floor offers a landing with exposed timbers, two spacious bedrooms, and a well-appointed bathroom.
Outside, a shared drive leads to a gated entrance and a private gravelled driveway with extensive parking, a two-bay open-fronted garage with workshop and useful three room outbuilding. The lush garden includes a hillside croft, orchard, patios, an ornamental pond, a historic well, and uninterrupted valley views. Completing the package is an adjoining 2-acre paddock, ideal for equestrian pursuits.
Ground Floor
Upon entering through an oak door with a leaded light and a full-height glazed panel, you are welcomed into an elegant entrance lobby, which includes a conveniently situated guest cloakroom. The lobby flows seamlessly into a reception hallway, featuring a staircase ascending to the first floor and providing access to a study, a versatile dining/living room, and a magnificent living kitchen.
The kitchen area boasts an extensive range of preparation surfaces, including an inset one and a half bowl stainless steel sink unit with a tiled splash-back. It is fitted with an array of panelled drawers and cupboards, complemented by additional high-level storage with under lighting. The Rangemaster dual fuel range cooker, complete with a five-ring gas hob, two ovens, and a grill, is crowned by a Rangemaster extractor hood. Integrated appliances include a fridge, dishwasher, and a full-height pantry cupboard. A mullioned window offers enchanting views of the garden and Highoredish. An open-plan boxed archway connects the kitchen to a charming breakfast room area, which then steps down to a family area/snug with a high lofted ceiling. The family room is a cozy haven, centred around a chimney breast with a Gazco 'living' flame gas stove, an oak lintel, and a quarry tiled hearth. French doors and windows frame views of the courtyard and surrounding countryside.
Adjacent to the breakfast room is a highly practical fitted boot room with an external stable door and access to a utility room. The utility room is well-appointed with extensive preparation surfaces, an inset stainless steel sink unit over base cupboards and drawers, space for an automatic washing machine & tumble dryer and an airing cupboard.
On the opposite side of the property, the reception hallway leads to a well-proportioned and private study, featuring a panelled door and access to an under stairs cupboard/wine store.
The dining/living room is superbly versatile, ideal for modern family life. It features an impressive stone Inglenook fireplace with a stone hearth and a Clearview wood-burning stove. The room is adorned with a panelled salt cupboard, an encased central ceiling beam, and a mullioned window with a window seat overlooking the south-facing garden. A characterful lobby, featuring the original entrance door, connects the dining/living room to a charming sitting room. This room exudes warmth and character, with a stone fireplace and a raised stone hearth set with a cast iron Rayburn solid fuel grate. It is enhanced by extensive fitted bookshelves, exposed ceiling beams, and dual aspect mullioned windows with an oak panelled window seat overlooking the garden.
First Floor
The first floor unveils a characterful galleried landing, adorned with an oak handrail, turned spindles, and a newel post. The space exudes charm with its exposed stonework, mullioned windows on two elevations, and exposed ceiling beams. This inviting landing extends to the second floor via a continuation of the staircase and provides immediate access to a beautifully appointed shower room. The shower room features a spacious shower cubicle, electric underfloor heating, shaker-style paneling, exposed ceiling beams, and a leaded mullioned window with picturesque views of the garden and surrounding fields.
An inner landing, equipped with a built-in linen cupboard and wardrobe, leads to both the principal bedroom and bedroom 2. Bedroom 2 showcases exposed ceiling beams and a mullioned window, adding to its rustic charm. The principal bedroom is a generously proportioned and exceptionally characterful space, highlighted by period ceiling beams, a stone fireplace with a carved date inscription (1741 CJM), and a raised period basket. Dual aspect mullioned windows offer stunning views of the garden and surrounding countryside. Additionally, this room includes a built-in wardrobe and access to a luxurious en-suite bathroom, complete with a roll-top claw-footed bath, exposed ceiling beams, and a broad mullioned window accompanied by a smaller window, both overlooking the front garden and scenic countryside.
Second Floor
Ascending to the second floor, you are greeted by a landing that showcases exposed structural timbers, enhancing the property's historic charm. Additionally, the landing includes a built-in cupboard and three wooden ledged and braced doors, which lead to bedrooms 3 and 4 as well as a well-appointed bathroom. The bathroom is thoughtfully designed with extensive built-in eaves storage and a mullioned window offering enchanting views of the garden and Overton Hall. Both bedrooms 3 and 4 are generously sized, each boasting its own unique character and charm, making this upper level a true retreat within the home.
Outside
The approach to this distinguished property is via a shared drive off Oakstedge Lane, culminating in a gated entrance that opens to a private gravelled driveway. This driveway, featuring a central island adorned with flowering cherry trees, bulbs, and shrubs, offers extensive parking and leads to a two-bay open-fronted garage. Constructed with traditional Yorkshire boarding and lighting, the garage includes double doors opening into a well-equipped workshop with power and lighting. Furthermore, there is a useful three room outbuilding which house the oil fired boiler.
Adjacent to the drive is a lush lawned garden with a hillside croft beyond, encompassing a delightful orchard with a variety of fruit trees. A stone-paved patio graces the entrance, complemented by raised planters with power and lighting. The garden extends to the side and south of the property, boasting an additional stone-flagged patio, an ornamental pond, and a historic well secured by a steel grill. The garden features dry stone walling, mature hedging, and a variety of fruit trees, all set within a level lawn offering a southerly aspect with uninterrupted views over a protected valley landscape.
A gently ramped path leads to the original farm courtyard, adorned with two stone troughs that collect field water. The yard, which houses the sewerage treatment plant and has secondary access to Dark Lane, allows reciprocal access rights with the neighbouring property. Additionally, this area includes a garden/bin store with power and lighting, conveniently located at the foot of the ramp.
To the east of the garden lies an adjoining paddock of approximately 2 acres, accessible by vehicle from Ashover Hay and also access via a gate on the east side of the garden. This feature further enhances the allure of Knott Cross Farm, making it an ideal acquisition for the discerning equestrian purchaser.
Location
Nestled just 2 miles from this prestigious property lies the charming village of Ashover, renowned for its distinguished Primary School and an array of delightful amenities including a Village Deli, a well-stocked Shop, a combined Post Office/Coffee Shop and parish hall/sports pavilion with tennis courts. The village boasts popular public houses and a vibrant Village Hall, reflecting a robust local community spirit.
Ashover is surrounded by an extensive network of picturesque footpaths and carries a rich history dating back to the Civil War and beyond, offering both beauty and heritage. The property enjoys seamless access to the nearby towns of Matlock, Alfreton, and Chesterfield, while the vibrant cities of Derby, Nottingham, and Sheffield are all within easy commuting distance. The A38 corridor is conveniently located approximately 8 miles to the east, facilitating effortless travel.
For those who value excellent transport links, mainline rail services to Leeds and London are accessible from Chesterfield, Alfreton Parkway, and Derby. Moreover, the breathtaking attractions of the Derwent Valley, the Derbyshire Dales, and the Peak District are virtually at your doorstep, providing an unparalleled blend of natural beauty and convenient urban access.
Services:
Mains water and electricity are connected. Drainage is to a sewerage treatment plant installed in 2019 and shared with Knott Cross Barn. Central heating is oil fired from a boiler installed in 2017, with hot water to the 2nd floor from a Heatrea instantaneous boiler. LPG gas is to the Family Room fire and has a dual fuel to the Kitchen Range with supply also piped to the Sitting Room and Dining Room.
External security lighting throughout. Broadband is currently wireless via W3Z.
Tenure: Freehold
Local Authority: North East Derbyshire District Council. Council Tax Band G
Directions: Please use what3words app – crumb.bookcases.create
1967 & MISDESCRIPTION ACT 1991 - When instructed to market this property every effort was made by visual inspection and from information supplied by the vendor to provide these details which are for description purposes only. Certain information was not verified, and we advise that the details are checked to your personal satisfaction. In particular, none of the services or fittings and equipment have been tested nor have any boundaries been confirmed with the registered deed plans. Fine & Country or any persons in their employment cannot give any representations of warranty whatsoever in relation to this property and we would ask prospective purchasers to bear this in mind when formulating their offer. We advise purchasers to have these areas checked by their own surveyor, solicitor and tradesman. Fine & Country accept no responsibility for errors or omissions. These particulars do not form the basis of any contract nor constitute any part of an offer of a contract.
AGENT NOTES
1. MONEY LAUNDERING REGULATIONS: Intending purchasers will be asked to produce identification documentation at a later stage and we would ask for your co-operation in order that there will be no delay in agreeing the sale.
2. General: While we endeavour to make our sales particulars fair, accurate and reliable, they are only a general guide to the property and, accordingly, if there is any point which is of particular importance to you, please contact the office and we will be pleased to check the position for you, especially if you are contemplating travelling some distance to view the property.
3. The measurements indicated are supplied for guidance only and as such must be considered incorrect.
4. Services: Please note we have not tested the services or any of the equipment or appliances in this property, accordingly we strongly advise prospective buyers to commission their own survey or service reports before finalising their offer to purchase.
5. THESE PARTICULARS ARE ISSUED IN GOOD FAITH BUT DO NOT CONSTITUTE REPRESENTATIONS OF FACT OR FORM PART OF ANY OFFER OR CONTRACT. THE MATTERS REFERRED TO IN THESE PARTICULARS SHOULD BE INDEPENDENTLY VERIFIED BY PROSPECTIVE BUYERS OR TENANTS. NEITHER FINE AND COUNTRY NOR ANY OF ITS ASSOCIATED BUSINESSES OR EMPLOYEES HAS ANY AUTHORITY TO MAKE OR GIVE ANY REPRESENTATION OR WARRANTY WHATEVER IN RELATION TO THIS PROPERTY.
- COUNCIL TAXA payment made to your local authority in order to pay for local services like schools, libraries, and refuse collection. The amount you pay depends on the value of the property.Read more about council Tax in our glossary page.
- Band: G
- LISTED PROPERTYA property designated as being of architectural or historical interest, with additional obligations imposed upon the owner.Read more about listed properties in our glossary page.
- Listed
- PARKINGDetails of how and where vehicles can be parked, and any associated costs.Read more about parking in our glossary page.
- Garage,Off street
- GARDENA property has access to an outdoor space, which could be private or shared.
- Yes
- ACCESSIBILITYHow a property has been adapted to meet the needs of vulnerable or disabled individuals.Read more about accessibility in our glossary page.
- Ask agent
Energy performance certificate - ask agent
Ashover, Chesterfield, S45 0JZ
NEAREST STATIONS
Distances are straight line measurements from the centre of the postcode- Matlock Station3.7 miles
- Cromford Station3.8 miles
- Matlock Bath Station3.9 miles
About the agent
At Fine & Country, we offer a refreshing approach to selling exclusive homes, combining individual flair and attention to detail with the expertise of local estate agents to create a strong international network, with powerful marketing capabilities.
Moving home is one of the most important decisions you will make; your home is both a financial and emotional investment. We understand that it's the little things ' without a price tag ' that make a house a home, and this makes us a valuab
Notes
Staying secure when looking for property
Ensure you're up to date with our latest advice on how to avoid fraud or scams when looking for property online.
Visit our security centre to find out moreDisclaimer - Property reference S995048. The information displayed about this property comprises a property advertisement. Rightmove.co.uk makes no warranty as to the accuracy or completeness of the advertisement or any linked or associated information, and Rightmove has no control over the content. This property advertisement does not constitute property particulars. The information is provided and maintained by Fine & Country, Sheffield. Please contact the selling agent or developer directly to obtain any information which may be available under the terms of The Energy Performance of Buildings (Certificates and Inspections) (England and Wales) Regulations 2007 or the Home Report if in relation to a residential property in Scotland.
*This is the average speed from the provider with the fastest broadband package available at this postcode. The average speed displayed is based on the download speeds of at least 50% of customers at peak time (8pm to 10pm). Fibre/cable services at the postcode are subject to availability and may differ between properties within a postcode. Speeds can be affected by a range of technical and environmental factors. The speed at the property may be lower than that listed above. You can check the estimated speed and confirm availability to a property prior to purchasing on the broadband provider's website. Providers may increase charges. The information is provided and maintained by Decision Technologies Limited. **This is indicative only and based on a 2-person household with multiple devices and simultaneous usage. Broadband performance is affected by multiple factors including number of occupants and devices, simultaneous usage, router range etc. For more information speak to your broadband provider.
Map data ©OpenStreetMap contributors.
