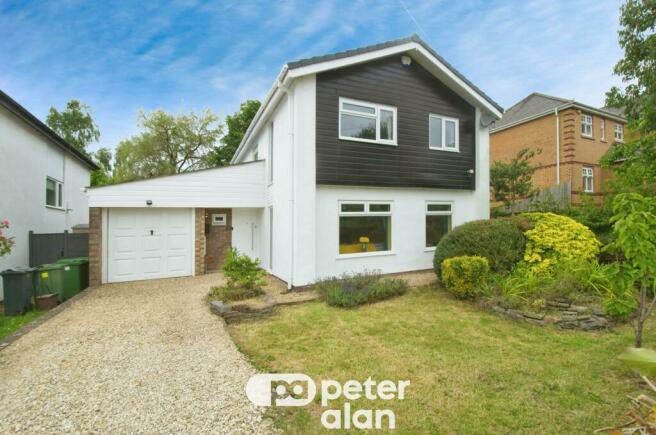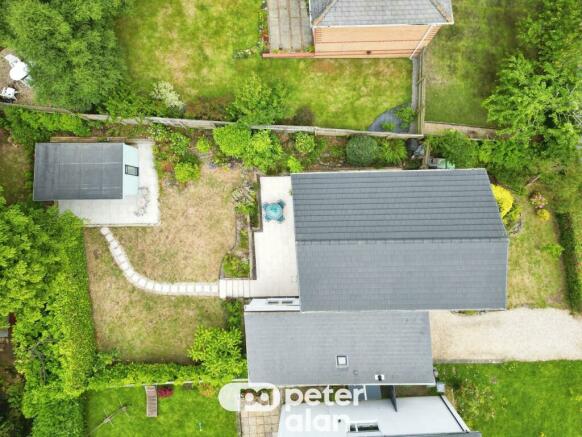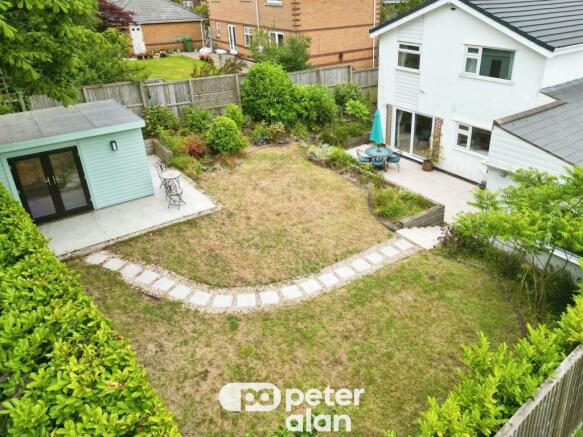Everest Walk, Llanishen

Letting details
- Let available date:
- 29/08/2024
- Deposit:
- £3,000A deposit provides security for a landlord against damage, or unpaid rent by a tenant.Read more about deposit in our glossary page.
- Min. Tenancy:
- 12 months How long the landlord offers to let the property for.Read more about tenancy length in our glossary page.
- Let type:
- Long term
- Furnish type:
- Unfurnished
- Council Tax:
- Ask agent
- PROPERTY TYPE
Detached
- BEDROOMS
4
- BATHROOMS
1
- SIZE
Ask agent
Key features
- FOUR BEDROOM DETACHED
- FULLY REFURBISHED
- UNFURNISHED/WHITE GOODS
- GARAGE/DRIVEWAY
- LARGE REAR GARDEN/PATIO AREA/SUMMER HOUSE
- THREE RECEPTION ROOMS
- DOWNSTAIRS W.C/MODERN BATHROOM
- CUL-DE-SAC LOCATION/HIGHLY SOUGHT AFTER AREA
- AVAILABLE AUGUST/12 MONTH CONTRACT
- VIEWINGS HIGHLY RECOMMENDED
Description
SUMMARY
Welcome to Everest Walk, a most impressive extended four-bedroom detached family home positioned in a highly sought after cul-de-sac in the desirable area of Llanishen, North Cardiff. This meticulously designed property offers the perfect blend of contemporary living whilst retaining some classic features.
Furthermore, the property is conveniently located within easy walking distance of local village amenities, highly regarded primary/secondary schools and the new Llanishen and Lisvane Reservoir attraction, making this the perfect home for families and professionals.
Having been extensively refurbished through-out by the current owners in 2021/22, this high specification property comes rarely available to the open market and is most certainly not to be missed, with viewings coming highly recommended.
Upon entering, you are immediately greeted by a welcoming entrance hallway with newly laid oak parquet flooring throughout leading to a spacious front living room perfect for entertaining guests or enjoying some much-needed family time.
As you continue through to this magnificent home, you are greeted by the centrepiece of the property, a bespoke modern fitted kitchen which was completely refurbished in 2021. Some standout features include a full-length Candy fridge, Bosch Dishwasher, Carrara Quartz Peninsula, Carrara full quartz splashback, a custom built Lacanche double oven with 5 gas burners, and Harvey Maria flooring.
In addition, the property also offers a practical utility room with extensive storage which includes a brand-new washing machine, a full-length Bosch freezer and AEG tumble dryer.
Continuing the ground floor, the property also comprises of a separate dining room with French doors, a third rear reception room forming part of the extension with a full wooden built-in bookshelf, purpose-built storage in the hall supplemented by extensive further storage space under the stairs, and a downstairs W/C which was renovated in 2022.
Upstairs boasts four well-sized bedrooms which include a master bedroom, two double bedrooms, a fourth double bedroom currently being used as a walk-in wardrobe plus a modern family bathroom.
Additional features include a substantial enclosed rear garden with porcelain patio tiles, a summer house with double glazing and full electricity/Wi-Fi currently used as a gym/office, separate garage and a driveway suitable for up to three cars.
Council Tax Band G. Deposit £3000. Available August. Initial term of 12 months.
DESCRIPTION
Welcome to Everest Walk, a most impressive extended four-bedroom detached family home positioned in a highly sought after cul-de-sac in the desirable area of Llanishen, North Cardiff. This meticulously designed property offers the perfect blend of contemporary living whilst retaining some classic features.
Furthermore, the property is conveniently located within easy walking distance of local village amenities, highly regarded primary/secondary schools and the new Llanishen and Lisvane Reservoir attraction, making this the perfect home for families and professionals.
Having been extensively refurbished through-out by the current owners in 2021/22, this high specification property comes rarely available to the open market and is most certainly not to be missed, with viewings coming highly recommended.
Upon entering, you are immediately greeted by a welcoming entrance hallway with newly laid oak parquet flooring throughout leading to a spacious front living room perfect for entertaining guests or enjoying some much-needed family time.
As you continue through to this magnificent home, you are greeted by the centrepiece of the property, a bespoke modern fitted kitchen which was completely refurbished in 2021. Some standout features include a full-length Candy fridge, Bosch Dishwasher, Carrara Quartz Peninsula, Carrara full quartz splashback, a custom built Lacanche double oven with 5 gas burners, and Harvey Maria flooring.
In addition, the property also offers a practical utility room with extensive storage which includes a brand-new washing machine, a full-length Bosch freezer and AEG tumble dryer.
Continuing the ground floor, the property also comprises of a separate dining room with French doors, a third rear reception room forming part of the extension with a full wooden built-in bookshelf, purpose-built storage in the hall supplemented by extensive further storage space under the stairs, and a downstairs W/C which was renovated in 2022.
Upstairs boasts four well-sized bedrooms which include a master bedroom, two double bedrooms, a fourth double bedroom currently being used as a walk-in wardrobe plus a modern family bathroom.
Additional features include a substantial enclosed rear garden with porcelain patio tiles, a summer house with double glazing and full electricity/Wi-Fi currently used as a gym/office, separate garage and a driveway suitable for up to three cars.
Council Tax Band G. Deposit £3000. Available August. Initial term of 12 months.
While every reasonable effort is made to ensure the accuracy of descriptions and content, we should make you aware of the following guidance or limitations.
(1) MONEY LAUNDERING REGULATIONS – prospective tenants will be asked to produce identification documentation during the referencing process and we would ask for your co-operation in order that there will be no delay in agreeing a tenancy.
(2) These particulars do not constitute part or all of an offer or contract.
(3) The text, photographs and plans are for guidance only and are not necessarily comprehensive.
(4) Measurements: These approximate room sizes are only intended as general guidance. You must verify the dimensions carefully to satisfy yourself of their accuracy.
(5) You should make your own enquiries regarding the property, particularly in respect of furnishings to be included/excluded and what parking facilities are available.
(6) Before you enter into any tenancy for one of the advertised properties, the condition and contents of the property will normally be set out in a tenancy agreement and inventory. Please make sure you carefully read and agree with the tenancy agreement and any inventory provided before signing these documents.
Brochures
Full Details- COUNCIL TAXA payment made to your local authority in order to pay for local services like schools, libraries, and refuse collection. The amount you pay depends on the value of the property.Read more about council Tax in our glossary page.
- Band: G
- PARKINGDetails of how and where vehicles can be parked, and any associated costs.Read more about parking in our glossary page.
- Yes
- GARDENA property has access to an outdoor space, which could be private or shared.
- Yes
- ACCESSIBILITYHow a property has been adapted to meet the needs of vulnerable or disabled individuals.Read more about accessibility in our glossary page.
- Ask agent
Energy performance certificate - ask agent
Everest Walk, Llanishen
NEAREST STATIONS
Distances are straight line measurements from the centre of the postcode- Llanishen Station0.2 miles
- Lisvane & Thornhill Station0.7 miles
- Ty Glas Station1.1 miles
About the agent
Peter Alan is possibly the best known estate agent in south Wales, having almost 40 years experience in house sales. With a proven track record of success and 27 branches across the region, we are the estate agents to talk to if you are interested in buying, selling, letting, or renting houses in the local property market.
Our wide coverage and extensive marketing enable us to promote properties for sale to best effect, and, we work hard to be the preferred agent and primary source of m
Notes
Staying secure when looking for property
Ensure you're up to date with our latest advice on how to avoid fraud or scams when looking for property online.
Visit our security centre to find out moreDisclaimer - Property reference P0979E3124. The information displayed about this property comprises a property advertisement. Rightmove.co.uk makes no warranty as to the accuracy or completeness of the advertisement or any linked or associated information, and Rightmove has no control over the content. This property advertisement does not constitute property particulars. The information is provided and maintained by Peter Alan, Llanishen. Please contact the selling agent or developer directly to obtain any information which may be available under the terms of The Energy Performance of Buildings (Certificates and Inspections) (England and Wales) Regulations 2007 or the Home Report if in relation to a residential property in Scotland.
*This is the average speed from the provider with the fastest broadband package available at this postcode. The average speed displayed is based on the download speeds of at least 50% of customers at peak time (8pm to 10pm). Fibre/cable services at the postcode are subject to availability and may differ between properties within a postcode. Speeds can be affected by a range of technical and environmental factors. The speed at the property may be lower than that listed above. You can check the estimated speed and confirm availability to a property prior to purchasing on the broadband provider's website. Providers may increase charges. The information is provided and maintained by Decision Technologies Limited. **This is indicative only and based on a 2-person household with multiple devices and simultaneous usage. Broadband performance is affected by multiple factors including number of occupants and devices, simultaneous usage, router range etc. For more information speak to your broadband provider.
Map data ©OpenStreetMap contributors.



