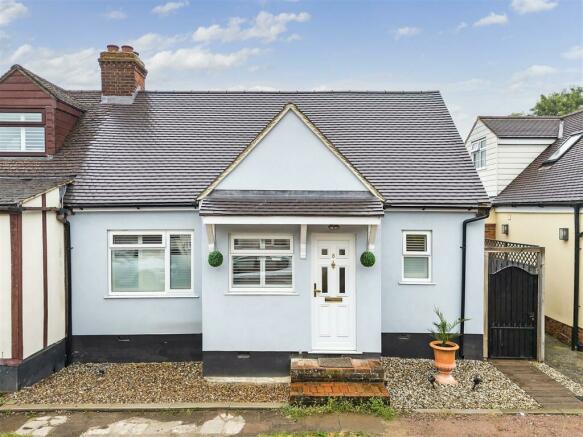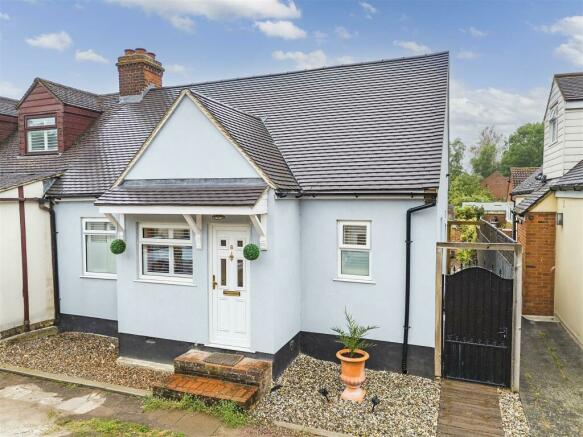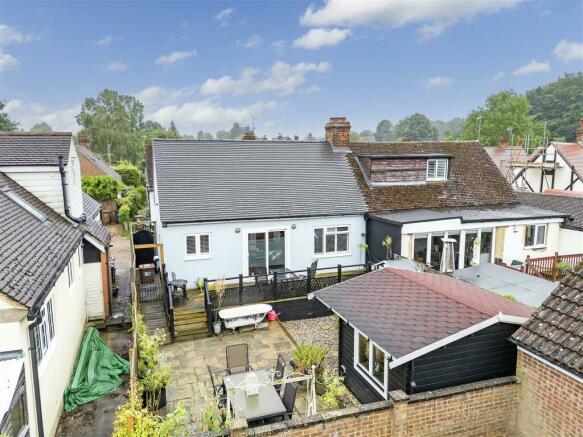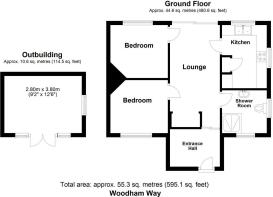Woodham Way, Stanstead Abbotts

- PROPERTY TYPE
Semi-Detached Bungalow
- BEDROOMS
2
- BATHROOMS
1
- SIZE
Ask agent
- TENUREDescribes how you own a property. There are different types of tenure - freehold, leasehold, and commonhold.Read more about tenure in our glossary page.
Freehold
Key features
- Chain Free
- New Kitchen
- Double Glazing
- Short Walk to Amenities
- Landscaped Garden
- 2 Bedrooms
- Detached Timber Outbuilding
Description
During their 12 year ownership, the sellers have completed a programme of refurbishment work to the property including replacing the roof and renewing the plumbing and electrics, together with new kitchen, shower room, double glazing and gas central heating, offering an incoming buyer a super ready-made home.
In brief the accommodation provides: Reception hall/study, living room, kitchen, two double bedrooms and a bathroom. The landscaped garden comes complete with a detached, timber outbuilding, ideal for use as a home office/hobby room, gym or just as space to entertain or relax and enjoy the garden.
Stanstead Abbotts provides a variety of shops including a Co-Op store/post office, pharmacy, pubs/restaurants and the River Lee, popular with anglers and boating enthusiasts. The property is adjacent to the New River and also just a short walk to Amwell Nature Reserve.
Accommodation - Front door opening to:
Reception Hall/Study Area - 2.31m x 1.48m (7'6" x 4'10") - Upvc double glazed window to front with bespoke shutter blind. Cast iron radiator. Door to:
Living Room - 4.05m x 2.59m (13'3" x 8'5") - Upvc sliding patio doors opening to the garden. Deep recessed storage area. Cast iron radiator. Wood laminate flooring. Doors off to kitchen, bedrooms and bathroom.
Kitchen - 2.98m x 2.01m (9'9" x 6'7") - Well fitted with a range of cream wall and base units with complementary work surfaces over. Tiled splash-backs. Double enamel sink with mixer tap. Built-in double oven/grill and five ring gas hob. Spaces for tall fridge freezer and washing machine. Large storage cupboard housing 'Ideal Logic' combination gas fired boiler. Tiled floor. Dual aspect windows to side and rear.
Bedroom One - 2.69m max x 2.50m (8'9" max x 8'2") - Upvc double glazed window to front fitted with bespoke shutter blind. Cast iron radiator. Attractive wood effect flooring.
Bedroom Two - 2.67m x 2.63 (8'9" x 8'7") - Upvc double glazed window to rear fitted with bespoke shutter blind. Cast iron radiator. Attractive fire surround with cast iron insert (decorative, not in use) Wood flooring.
Shower Room - 2.00m x 1.86m (6'6" x 6'1") - Fitted with a modern white suite: Walk-in multi function shower with jet sprays, over head spray and hand held attachment and glazed screen. Pedestal wash hand basin. Low flush w.c. Large full length cupboard providing plenty of storage. Cast iron radiator with chrome heated towel rail. Attractive tiled floor. Dual aspect Upvc double glazed windows. Loft access with drop down ladder. Loft is a good height with light connected and is part boarded.
Exterior - To the front of the property there is parking for two vehicles.
Landscaped Rear Garden - The garden has been well designed for ease of maintenance and is fully enclosed. To the immediate rear of the property there is a large raised decked terrace with inset lighting, running the full width of the bungalow. Steps take you down to a paved terrace with raised beds and ornamental gravel area. There is a gated side access out to the front of the property.
Garden Room - 3.8m x 2.8m (12'5" x 9'2") - Of timber construction under a pitch tiled roof, this is a great addition to the garden and could have several uses, depending on a buyers needs. Ideal as a home office/hobby room, gym or extra garden/entertainment space. There are double doors with glazed sidelights and an additional window to the side.
Services - Mains services connected: Gas, electricity and mains drainage.
The property is located on a private, unadopted, no-through road.
Agents Note - When the current owners purchased the property it was deemed to have some 'historic movement', dating back several decades. Although the property had not moved for many years, they decided to have the property underpinned as a precaution and to give them and any future owners peace of mind. This was all done correctly and certification is available.
Brochures
Woodham Way, Stanstead AbbottsBrochure- COUNCIL TAXA payment made to your local authority in order to pay for local services like schools, libraries, and refuse collection. The amount you pay depends on the value of the property.Read more about council Tax in our glossary page.
- Band: C
- PARKINGDetails of how and where vehicles can be parked, and any associated costs.Read more about parking in our glossary page.
- Off street
- GARDENA property has access to an outdoor space, which could be private or shared.
- Yes
- ACCESSIBILITYHow a property has been adapted to meet the needs of vulnerable or disabled individuals.Read more about accessibility in our glossary page.
- Ask agent
Woodham Way, Stanstead Abbotts
NEAREST STATIONS
Distances are straight line measurements from the centre of the postcode- St. Margarets (Herts) Station0.1 miles
- Rye House Station1.4 miles
- Roydon Station1.8 miles
About the agent
On a personal note….
On Monday 25th October 1999, a life long ambition came true for me, as Oliver Minton Estate Agents opened for business in Stanstead Abbotts. I started my career in estate agency 14 years ago and stood down as Branch Manager of the Ware branch of Halifax Property Services in August 1999, in order to devote my time to the setting up of the new business.
After 4 highly successful years in Stanstead Abbotts as the first specialist village-based local estate
Industry affiliations

Notes
Staying secure when looking for property
Ensure you're up to date with our latest advice on how to avoid fraud or scams when looking for property online.
Visit our security centre to find out moreDisclaimer - Property reference 33219629. The information displayed about this property comprises a property advertisement. Rightmove.co.uk makes no warranty as to the accuracy or completeness of the advertisement or any linked or associated information, and Rightmove has no control over the content. This property advertisement does not constitute property particulars. The information is provided and maintained by Oliver Minton, Stanstead Abbotts. Please contact the selling agent or developer directly to obtain any information which may be available under the terms of The Energy Performance of Buildings (Certificates and Inspections) (England and Wales) Regulations 2007 or the Home Report if in relation to a residential property in Scotland.
*This is the average speed from the provider with the fastest broadband package available at this postcode. The average speed displayed is based on the download speeds of at least 50% of customers at peak time (8pm to 10pm). Fibre/cable services at the postcode are subject to availability and may differ between properties within a postcode. Speeds can be affected by a range of technical and environmental factors. The speed at the property may be lower than that listed above. You can check the estimated speed and confirm availability to a property prior to purchasing on the broadband provider's website. Providers may increase charges. The information is provided and maintained by Decision Technologies Limited. **This is indicative only and based on a 2-person household with multiple devices and simultaneous usage. Broadband performance is affected by multiple factors including number of occupants and devices, simultaneous usage, router range etc. For more information speak to your broadband provider.
Map data ©OpenStreetMap contributors.




