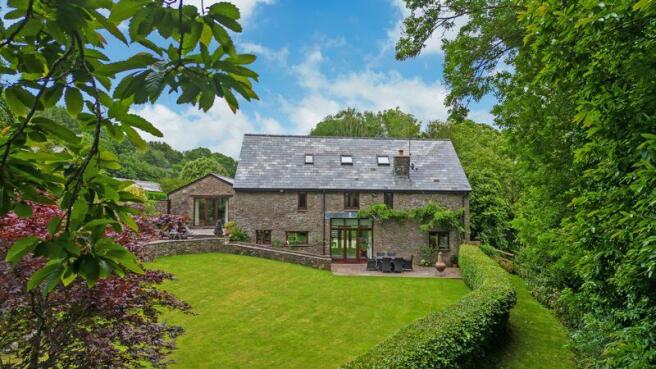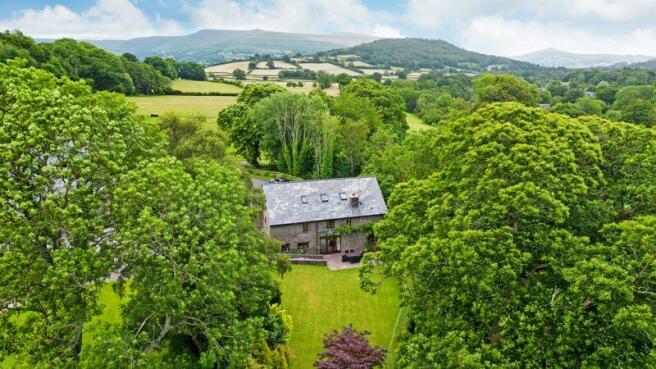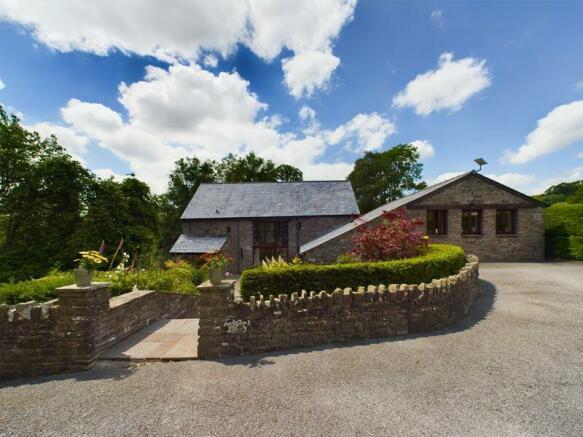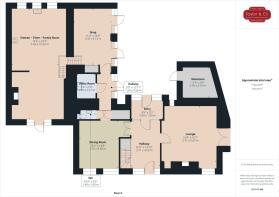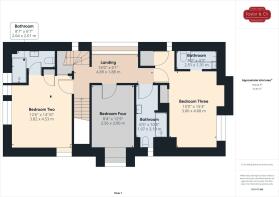Bwlch, Bannau Brycheiniog National Park

- PROPERTY TYPE
Detached
- BEDROOMS
5
- BATHROOMS
4
- SIZE
Ask agent
- TENUREDescribes how you own a property. There are different types of tenure - freehold, leasehold, and commonhold.Read more about tenure in our glossary page.
Freehold
Key features
- Tenure: Freehold | Council Tax: H | EPC Rating: E
- Beautifully converted stone barn standing glorious gardens with views over the Bannau Brycheiniog National Park
- Abergavenny 12 miles, Brecon 10 miles, Crickhowell 6 miles, Llangynidr 1 mile
- Sympathetically converted blending modern facilities with traditional architecture and a spacious imaginative layout
- Four reception rooms
- Superb fitted farmhouse style kitchen plus utility room
- Four/five bedrooms, two with en suite facilities
- A further bathroom and shower room
- Extensive parking facilities
- Fastidiously maintained gardens with hillside views
Description
INTRODUCTION
The imaginative layout provides excellent living accommodation which includes four reception rooms, two of which have fireplaces with log burners, a beautiful farmhouse style kitchen, four/five bedrooms plus four bath/shower rooms, a utility room and ground floor cloakroom. The gardens, which are extremely private, enjoy a manicured lawn and two separate sun terraces to the rear whilst there is extensive parking and a charming courtyard complemented by beautiful flower borders to the front.
SITUATION
The property is located in a small hamlet amidst the backdrop of some of the most beautiful scenery the Bannau Brycheiniog National Park has to offer and yet is only about a mile from the small village of Llangynidr, just across the Usk river bridge, which is home to a good range of rural facilities including a community primary school, active village hall, pubs and restaurant, convenience store and petrol station. Despite its rural location the property is less than a mile from main A40 link road and is within easy reach of the surrounding towns of Abergavenny (12 miles), Brecon (10 miles) and Crickhowell (6 miles) where a more diverse range of schooling and shopping facilities are available. Abergavenny also benefits from a railway station and has regular services into central London via Newport, with good road links giving access to the motorway for Bristol, Bristol Airport, Bath, Birmingham, the South West and London and “A” routes for Monmouth, Hereford, and Cardiff.
ACCOMMODATION
RECEPTION HALL PORCH
An impressive full height glazed entrance encompassing the entire area of the original barn door, double glazed entrance door with matching double glazed side panels, radiator, riven slate flooring.
RECEPTION HALL
Having a replicated double glazed entrance to that of the porch and with a matching double glazed entrance opening to the opposite side which opens onto the lower terrace patio and this arrangement allows natural light to flood this entire area, riven slate flooring, two radiators, staircase to the first floor with storage cupboard beneath. Cloakroom cupboard with built in wine rack and cloaks hanging space.
LOUNGE
Varnished wood flooring throughout, arrow slit window and larger double glazed window, double glazed French door opening to the side, exposed beams, four wall lights, two radiators, large natural stone fireplace and raised hearth housing a 'JOTUL' log burner.
DINING ROOM
Riven slate flooring, exposed ceiling beams, radiator, two hardwood doble glazed windows to the rear, double doors opening to the reception hall.
SIDE HALLWAY
Double glazed entrance door from the courtyard with matching double glazed side panels, riven slate tiled floor, radiator, cloaks cupboard, inset ceiling downlighters, wall mounted central heating thermostat.
UTILITY ROOM
Fitted floor and wall units, tall larder cupboards, fitted worktops with single drainer sink unit, space and plumbing for washing machine, space for condenser tumble dryer, riven slate tiled flooring, wall mounted 'Worcester' LPG fired central heating boiler.
CLOAKROOM
Fitted with a traditionally styled suite in white with chrome fittings and comprising a low flush toilet, and vanity wash hand basin unit, partly tiled walls, radiator, riven slate tiled flooring.
SNUG
Two double glazed French doors opening onto the courtyard, inset ceiling downlighters, radiator, built in cupboard housing hot water cylinder and linen shelving, short flight of steps up to the kitchen/family room.
KITCHEN / FAMILY ROOM
A beautiful open plan farmhouse style kitchen/family living area with polished travertine flooring and inset ceiling downlighters throughout. The kitchen area is comprehensively fitted with a traditionally styled range of wall and floor units with solid oak doors, wine rack, and woven basket drawers complemented by granite worktops with matching splash backs and an inset single drainer sink unit. Integrated appliances include a dishwasher, fridge/freezer, two drinks chiller cabinets and 'SMEG' range cooker with six burner hob and three ovens plus a matching cooker hood over, three double glazed windows to the front and two wall lights. The family area includes a beautiful brick fireplace with raised stone hearth housing a gas fire, multiple wall lights, three radiators and large double glazed French door opening to the upper terrace patio at the rear.
FIRST FLOOR LANDING
Including part of the glazing of the full height windows above the reception hall, access to all first floor rooms, staircase to the second floor, radiator.
BEDROOM TWO
With exposed beams and inset ceiling downlighters, radiator, telephone point, double glazed window to the rear and two small arrow slit windows to the side, two built in wardrobes, door to:
EN SUITE SHOWER ROOM
Comprising a large fully tiled walk in shower area with chrome thermostatic shower unit including rainfall and flexi hose shower heads, low flush toilet, vanity wash hand basin with tiled splashback and storage cupboard beneath, chrome ladder style radiator/towel rail, frosted double glazed window.
BEDROOM THREE
With exposed beams and inset ceiling downlighters, built in single and double wardrobes, ornamental stone fireplace recess, radiator, double glazed window to the side and small arrow slit window to the front, door to:
EN SUITE BATHROOM
Fitted with a white suite and chrome fittings comprising a panelled bath, pedestal wash hand basin and low flush toilet, extensive ceramic tiling, inset ceiling extractor fan and downlighters, vertical radiator/towel rail.
BEDROOM FOUR
Exposed beams, radiator, double glazed window to the rear enjoying an outlook over the garden to the mountains beyond.
SHOWER ROOM
Attractively fitted with a modern suite in white with chrome fittings and comprising a large fully tiled step in shower unit with power shower that includes overhead, flexi hose and body jet sprays, low flush toilet, vanity wash hand basin, extensive tiling, inset ceiling downlighters, radiator, double glazed window to the rear.
SECOND FLOOR LANDING
With exposed roof truss and beams, staircase from the first floor with carved timber balustrade, access to all second floor rooms.
PRINCIPAL BEDROOM
A stunning room with various exposed roof trusses, two double glazed Velux roof windows, radiator, double glazed window to the side, access to eaves, three built in double wardrobes.
DRESSING ROOM / BEDROOM FIVE
With reducing ceiling height and currently utilised as a dressing room, exposed roof truss, two double glazed windows, clothes hanging rails fitted to the eaves.
BATHROOM
With reducing ceiling height and exposed beams and being fitted with a modern white suite with chrome fittings comprising a panelled bath, vanity wash hand basin unit with cupboard beneath, low flush toilet, wall mounted medicine cabinet with mirror fronted doors, double glazed Velux roof window.
OUTSIDE
GARDENS
The private, beautiful gardens envelop the property with a delightful array of colour from lawns to flower and shrub beds, mature trees and the spectacular view towards the hills of the Bannau Brycheiniog National Park. The property is approached along a shared driveway from the lane giving access to a private gated driveway that opens onto an extensive parking area. From the parking area a flight of natural stone steps leads down to the courtyard and is flanked by splendid mixed flower and shrub beds. The courtyard is paved with natural stone and gives access to both hallways of the property.
An attached log store/shed is also accessed from the courtyard. The rear garden can be accessed from the reception hall or kitchen via French doors which open onto the upper and lower stone paved terraces both of which take full advantage of the beautiful sunny aspect. From the upper terrace a stone paved pathway leads to a large garden store shed whilst the lawn blends into the westerly...
GENERAL
Tenure
We are informed the property is Freehold. Intending purchasers should make their own enquiries via their solicitors.
Services
Mains electric and water, private drainage and LPG gas are connected to the property.
Council Tax
Band H (Powys County Council)
EPC Rating
Band E
Flood Risk
No flood risk from rivers or surface water according to Natural Resources Wales
See naturalresources.wales
Covenants
The property is registered with HMLR, Title Number WA556275 and CYM807192. There are restrictive covenants associated with the property, for further details, speak to the Agent.
Local planning developments
The Agent is not aware of any planning developments in the area which may affect this property. See
Broadband
Standard and superfast available.
See openreach.com/fibre-checker
Mobile network
Limited 02 & EE indoor coverage
See ofcom.org.uk
Viewing Strictly by appointment with the Agents
T
E...
Brochures
Property BrochureFull Details- COUNCIL TAXA payment made to your local authority in order to pay for local services like schools, libraries, and refuse collection. The amount you pay depends on the value of the property.Read more about council Tax in our glossary page.
- Band: H
- PARKINGDetails of how and where vehicles can be parked, and any associated costs.Read more about parking in our glossary page.
- Driveway
- GARDENA property has access to an outdoor space, which could be private or shared.
- Rear garden,Private garden,Front garden
- ACCESSIBILITYHow a property has been adapted to meet the needs of vulnerable or disabled individuals.Read more about accessibility in our glossary page.
- Ask agent
Bwlch, Bannau Brycheiniog National Park
NEAREST STATIONS
Distances are straight line measurements from the centre of the postcode- Ebbw Vale Town Station7.1 miles
About the agent
Taylor & Co are independent Estate, Land and Letting Specialists offering an all-inclusive estate agency service. We are the exclusive member of The Guild of Property Professionals in Abergavenny and we operate both online and on the high street and include additional client support with professional advice from our RICS Chartered Surveyors.
We cover Monmouthshire and the bordering counties and are more than your average high street agent. Situated in the beautiful Vale of Usk, on the
Notes
Staying secure when looking for property
Ensure you're up to date with our latest advice on how to avoid fraud or scams when looking for property online.
Visit our security centre to find out moreDisclaimer - Property reference 11491604. The information displayed about this property comprises a property advertisement. Rightmove.co.uk makes no warranty as to the accuracy or completeness of the advertisement or any linked or associated information, and Rightmove has no control over the content. This property advertisement does not constitute property particulars. The information is provided and maintained by Taylor & Co, Abergavenny. Please contact the selling agent or developer directly to obtain any information which may be available under the terms of The Energy Performance of Buildings (Certificates and Inspections) (England and Wales) Regulations 2007 or the Home Report if in relation to a residential property in Scotland.
*This is the average speed from the provider with the fastest broadband package available at this postcode. The average speed displayed is based on the download speeds of at least 50% of customers at peak time (8pm to 10pm). Fibre/cable services at the postcode are subject to availability and may differ between properties within a postcode. Speeds can be affected by a range of technical and environmental factors. The speed at the property may be lower than that listed above. You can check the estimated speed and confirm availability to a property prior to purchasing on the broadband provider's website. Providers may increase charges. The information is provided and maintained by Decision Technologies Limited. **This is indicative only and based on a 2-person household with multiple devices and simultaneous usage. Broadband performance is affected by multiple factors including number of occupants and devices, simultaneous usage, router range etc. For more information speak to your broadband provider.
Map data ©OpenStreetMap contributors.
