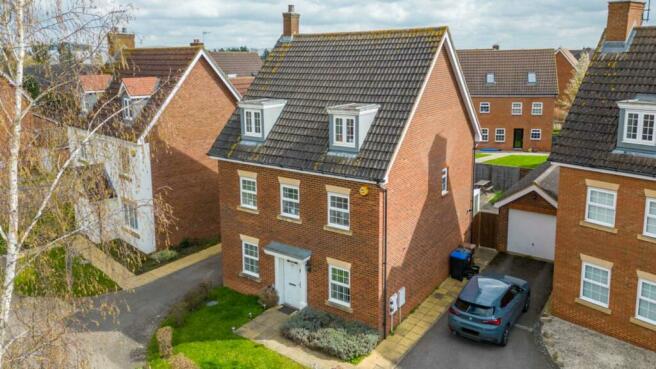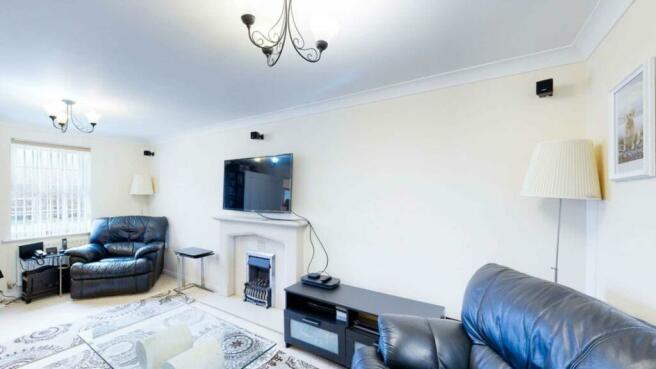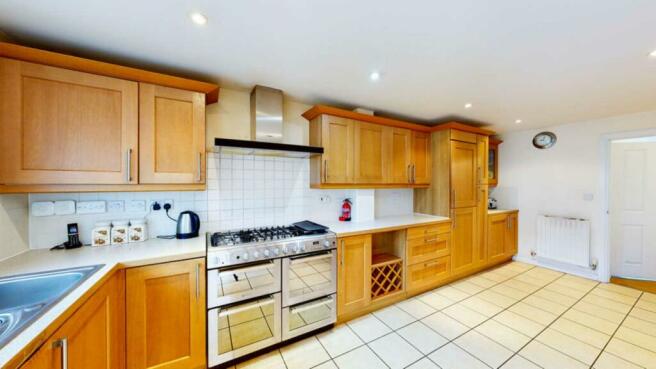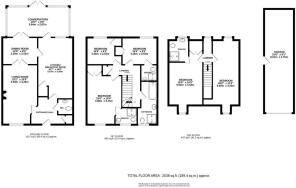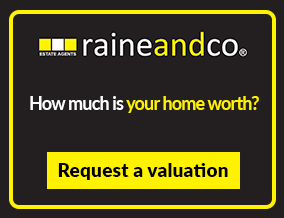
The Runway, Hatfield

Letting details
- Let available date:
- Now
- Deposit:
- £3,230A deposit provides security for a landlord against damage, or unpaid rent by a tenant.Read more about deposit in our glossary page.
- Min. Tenancy:
- 12 months How long the landlord offers to let the property for.Read more about tenancy length in our glossary page.
- Let type:
- Long term
- Furnish type:
- Part furnished
- Council Tax:
- Ask agent
- PROPERTY TYPE
Detached
- BEDROOMS
5
- BATHROOMS
4
- SIZE
1,561 sq ft
145 sq m
Key features
- Cul de sac Location
- Detached
- Five Bedrooms
- Four Shower / Bathrooms
- Alarm & Sensors in Rooms
- Fitted Blinds
- Ample Parking
- Double Length Garage
- Electric Car Charging Port
- Pleasant Views to Front
Description
Hallway
Entrance door to front. Double glazed window to front. Laminated wooden style flooring. Radiator. Built in cupboard for coats and jackets also housing meters. Carpeted stairs to first floor.
Cloakroom
Tiled floor and part tiled walls. Low level WC, wall mounted hand wash basin. Extractor.
Lounge
Carpeted flooring, feature gas fire and surround, double glazed window to front, radiator and double doors opening on to dining room.
Dining Room
Carpeted flooring, double glazed window to front, radiator and double glazed and French doors to conservatory.
Kitchen / Breakfast Room
A good selection of base and wall units with worktops and stainless steel sink with mixer tap, splashback tiles, Hotpoint range style cooker with 7 ring gas hob with plate warmer, oven and grill, overhead extractor, integrated fridge/freezer, dishwasher and washer/dryer. Wall mounted boiler in housing. Double glazed window and door to rear. Tiled flooring. Under stair storage cupboard. Space for dining table and chairs.
Conservatory
Double glazed Upvc construction, laminated wood style flooring, electrical points, double glazed French doors to garden.
Landing
Carpeted flooring and radiator. Emersion heater cupboard.
Bedroom One
Carpeted flooring double glazed window to front, radiator and double built in wardrobe.
En-Suite
Wet room with non-slip flooring and moveable shower screens, thermotic shower with controls and shower attachment also an overhead shower, low level smart toilet with bidet wash function, heated seat and dryer. hand wash basin Radiator and double glazed obscure window to front. Extractor fan.
Bedroom Two
Carpeted flooring double glazed window to rear, radiator and double built in wardrobe.
Bedroom Three
Carpeted flooring double glazed window to rear, radiator and double built in wardrobe.
En-Suite
Vinyl flooring, shower cubicle with glass screens and shower attachment, wash hand basin, low level WC, radiator and double glazed obscure window to side. Part tiled walls. Extractor fan.
Family Bathroom
Vinyl flooring, white panelled bath, shower cubicle with shower attachment, low level smart toilet with bidet wash function with heated seat and dryer, hand wash basin, radiator and double glazed obscure window to front. Part tiled walls. Extractor fan.
Second Floor
Carpeted stairs and Velux style window.
Bedroom Four
Carpeted flooring double glazed window to rear, radiator and double built in wardrobes. Velux style window to rear.
En-Suite
Carpeted flooring double glazed window to rear, radiator and double built in wardrobes. Velux style window to rear.
Bedroom Five
Carpeted flooring double glazed window to rear, radiator and double built in wardrobes. Velux style window to rear.
Garage
Automated electric door with remote control. Door to garden. Electrical points and lighting. Electrical car charging port.
Rear Garden
A low maintenance garden with laid lawn and patio area ideal sit out and relax in or entertain friends and family at the weekend. Door to garage and side access. Outside tap to side of property.
Location
Within close proximity to Ofsted rated `outstanding` Howe Dell Primary School and Hatfield Business Park. Hatfield Train Station is 2.1 Miles away. The A1(M) Airfield Roundabout is 1.1 miles away to the south the M25 which make for easy road links. Hatfield also has a main line BR station to London King`s Cross and Moorgate making commuting easy. The Next Generation Gym and the `Galleria` are close by and Historic Hatfield House.
Referencing
Please only enquire if you can meet the referencing criteria below:
• Collective gross annual income based in the UK: To be 30 x the monthly rent.
• Verified 12 months accounts if self-employed (please seek further information if required).
• No CCJ`s, IVA`s or history of poor credit.
• Positive landlord reference (if applicable).
• Please ensure you have the correct legal documents for your Right to Rent check.
• EU & Non-EU Citizens must provide a Share Code. British & Irish Citizens must provide a UK passport.
Notice
All photographs are provided for guidance only.
Redress scheme provided by: The Property Ombudsman Scheme (N02111)
Client Money Protection provided by: Propertymark Client Money Protection Scheme (C0015395)
- COUNCIL TAXA payment made to your local authority in order to pay for local services like schools, libraries, and refuse collection. The amount you pay depends on the value of the property.Read more about council Tax in our glossary page.
- Band: G
- PARKINGDetails of how and where vehicles can be parked, and any associated costs.Read more about parking in our glossary page.
- Garage,Off street
- GARDENA property has access to an outdoor space, which could be private or shared.
- Private garden
- ACCESSIBILITYHow a property has been adapted to meet the needs of vulnerable or disabled individuals.Read more about accessibility in our glossary page.
- Ask agent
The Runway, Hatfield
NEAREST STATIONS
Distances are straight line measurements from the centre of the postcode- Hatfield Station1.5 miles
- Welham Green Station2.7 miles
- Welwyn Garden City Station3.0 miles
About the agent
Started in 1991 by Paul and Elsa Raine the company has always strived to be at the forefront of the estate agency market with an emphasis on high levels of service, communication, honesty, friendliness and a reputation to be proud of. By making sure that they employ some of the best people with the same values and high levels of work ethics, Raine and co has ensured success in every field.
Notes
Staying secure when looking for property
Ensure you're up to date with our latest advice on how to avoid fraud or scams when looking for property online.
Visit our security centre to find out moreDisclaimer - Property reference 10003656_RAIN. The information displayed about this property comprises a property advertisement. Rightmove.co.uk makes no warranty as to the accuracy or completeness of the advertisement or any linked or associated information, and Rightmove has no control over the content. This property advertisement does not constitute property particulars. The information is provided and maintained by Raine & Co, Hatfield. Please contact the selling agent or developer directly to obtain any information which may be available under the terms of The Energy Performance of Buildings (Certificates and Inspections) (England and Wales) Regulations 2007 or the Home Report if in relation to a residential property in Scotland.
*This is the average speed from the provider with the fastest broadband package available at this postcode. The average speed displayed is based on the download speeds of at least 50% of customers at peak time (8pm to 10pm). Fibre/cable services at the postcode are subject to availability and may differ between properties within a postcode. Speeds can be affected by a range of technical and environmental factors. The speed at the property may be lower than that listed above. You can check the estimated speed and confirm availability to a property prior to purchasing on the broadband provider's website. Providers may increase charges. The information is provided and maintained by Decision Technologies Limited. **This is indicative only and based on a 2-person household with multiple devices and simultaneous usage. Broadband performance is affected by multiple factors including number of occupants and devices, simultaneous usage, router range etc. For more information speak to your broadband provider.
Map data ©OpenStreetMap contributors.
