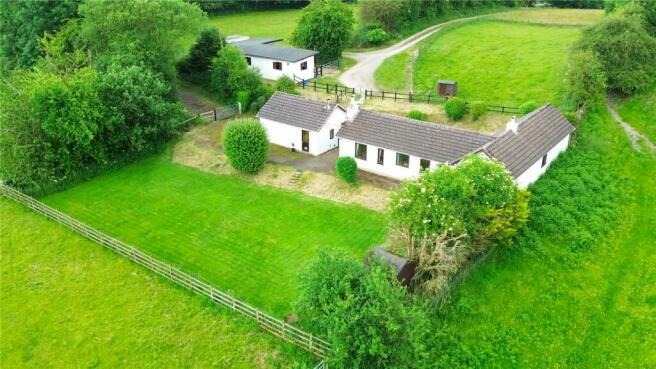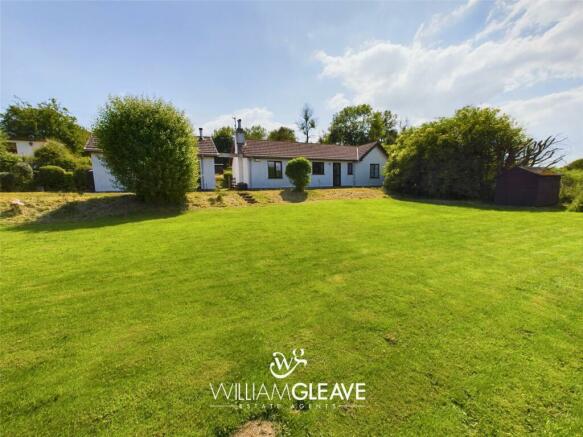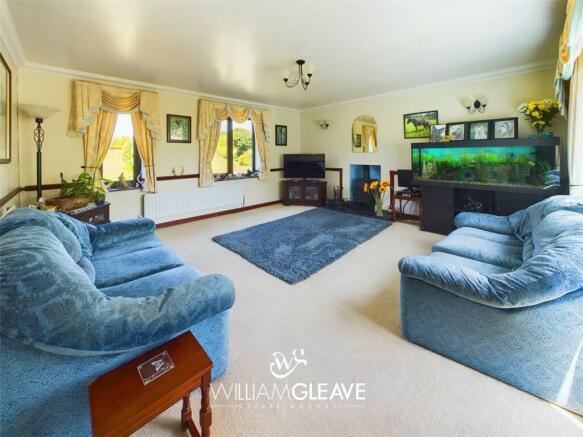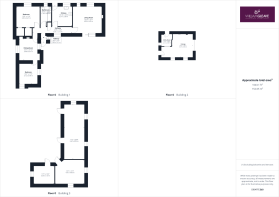
Pant Du Road, Eryrys, Mold, Flintshire, CH7

- PROPERTY TYPE
Bungalow
- BEDROOMS
2
- BATHROOMS
1
- SIZE
Ask agent
- TENUREDescribes how you own a property. There are different types of tenure - freehold, leasehold, and commonhold.Read more about tenure in our glossary page.
Freehold
Key features
- Registered Small Holding
- Huge Potential
- Paddock & Stables
- Approx 5.5 Acres
- Sought After Rural Location
Description
The property spans approximately 5.5 acres and includes a charming cottage bungalow. Inside, you'll find an inviting entrance hall, a spacious sitting room, a dining room, and a generously sized kitchen/breakfast room. The bungalow offers two double bedrooms, double glazing, and oil-fired central heating. Outside, there is off-road parking for several vehicles, a detached garage/workshop with potential for conversion into a self-contained annex (subject to relevant planning regulations), and a separate utility/boiler room. Additionally, the property features stables, a paddock, and extensive informal gardens.
Location
The property is located in the sought after village location of Eryrys and is reached by a well-appointed easy access main road from Mold and lies between the villages of Nercwys, Maeshafan and Eryrys. The property benefits from two points of entry, one being from a quiet byway along a gravel track, the other along a tarmac lane. Within easy reach of Loggerheads Country Park, Moel Famau, Llandegla Reservoir (One Planet Mountain Bike Adventure Trails & Forest) and a plethora of other breathtaking outdoor places to visit. Mold offers a range of shops, supermarkets, schools, restaurants and public houses. The A55 is a short distance away, offering ease of access to the Northwest region and major motorway links. Easy commute to Chester, Wrexham, Liverpool, Manchester & the North Wales Coast.
Driveway
Located to the front of the property is a hard standing with gated access onto the stable yard and loose gravel parking area suitable for caravan/motor home or horse box.
Accommodation
uPVC double glazed front door leading into :
Entrance Porch
Having tiled floor, window to the side elevation, radiator and door leading into :
Entrance Hallway
Having double glazed window to the front elevation, radiator, tiled floor and doors lead off to the living room, kitchen, bathroom, bedroom and dining room.
Kitchen/Breakfast Room
3.3m x 3.3m
Having a range of walnut wall, base and drawer units with complimentary work surfaces, integrated electric oven and grill and four ring halogen hob with extractor fan over, integrated dishwasher, integrated fridge/freezer, tall larder unit, Astracast sink with mixer tap over, fully tiled splash backs, RO water filtration system under the sink, tiled floor, radiator, loft hatch, double glazed window and door to the rear of the property.
Living Room
4.9m x 4.6m
Bright and spacious room being dual aspect with two double glazed windows overlooking the rear of the property and double-glazed sliding patio door leading onto the front garden. The focal point of the room being the wood burning stove which sits on a stone hearth there are also two radiators.
Dining Room
3.9m x 3.4m
Having a wood burning stove sitting on a stone hearth, radiator and dual aspect double glazed windows overlooking the front and the open countryside, hills and forest to the west of the property.
Bedroom One
3.9m x 3.48m
Having two built-in wardrobes, radiator and double glazed window overlooking the rear of the property.
Bedroom Two
3.86m x 3.12m
Having dual aspect double glazed windows and a radiator.
Family Bathroom
Having three piece white suite comprising of panelled bath with showers over and fully tiled wall behind the bath, pedestal wash basin, w.c, extractor fan, radiator and double glazed privacy window overlooking the rear of the property. There is plumbing and electric for two types of shower in the family bathroom, one for an electric shower and one from the mains boiler.
Garage/Workshop With Separate Utility/Boiler Room
4.9m x 6.58m
Having two windows, timber side access door, up and over door and storage above. Utility/Boiler Room has separate entrance, two windows, plumbing for washing machine, space for tumble dryer, power points for chest freezer and houses the pressurised oil fired central heating boiler.
Stable Block
Stable One: 3.58 m x 2.06 Stable Two: 3.47m x 4.48m Stable Three: 3.14m x 3.39 m Store / Feed Room 4.1 x 3.37 Of block and brick construction " L" shaped with three stables consisting of two large loose boxes with half wall division. and a smaller separate loose box, each having shuttered window spaces for optional additional ventilation. The stables are warm and cosy in winter, cool and shaded in the summer. Separate large feed/tack/hay room with power points. Enclosed gate and fenced hard standing concrete yard. Mains electricity, internal and external lightings, water supply. Stable yard gate system can be opened or closed selectively to facilitate free ranging of animals to surrounding paddocks, including use of yard and stables, or restricted to use of specific fields or stable block and yard only - ideal for paddock rotation and grazing restriction. Small paddock and shed suitable for chickens situated to the rear of the stable block.
Land
Located directly in front of the property are enclosed paddocks which have been sub-divided into four inter-connecting parcels with the benefit of gated access onto both points of access The whole plot ( to include land, gardens and property) extends to approximately 5.5 acres. The land is securely enclosed, fenced and gated with galvanised farm gates with a mixture of post and rail, stock fencing and natural stonewall/ hedging and divided into three separate grazing paddocks, one of which houses a smaller field shelter shed suitable for sheep or goats and a second chicken shed. A fourth paddock(approx 0.75 acre) has been set aside as a nature reserve by the current owner, but could be used for additional grazing or alternatively as a space for a ménage/ other ventures subject to the usual planning consents etc.
Front And Rear Gardens
The front garden is a private south facing sun trap overlooking the pasture and stable block, the stable yard offers spectacular views of evening sunsets across the countryside. To the rear of the property is a timber garden gate which gives direct access onto a network of public footpaths. The remainder of the garden is mainly laid to lawn with mature shrubs and trees. The rear garden is spacious and has a garden shed and spectacular countryside views.
Storage Container
7.95m x 2.4m
Situated to the side of the stable block. Of metal construction with wooden double doors leading to a large storage area which is insulated and has lighting. Suitable for storing large bale hay or as an additional garage.
Access
The property benefits from two points of access. First point of access - From a quiet Byway lane, the property is approached via a galvanised farm gate leading to a long crusher run gravelled driveway across the open paddocks which leads to hard standing adjacent to the gated stable block and a parking area with room for several cars and suitable for caravan/motor home/boat/trailers or horse box. The driveway also runs past the front of the stable block through another galvanised gate, into a pasture field to join up with the tarmac lane from the second access point via a second galvanised farm gate. Second point of access - Is via a tarmac lane directly off Pant Du Road, via the neighbouring property which leads to the pasture, gardens and garage/workshop. The properties are separated at the boundary by a galvanised farm gate and the neighbouring property does not have any reciprocal rights of access over or across Tan y Graig.
Other
The property is served by a septic tank and mains water supply. Broadband via fibre optic phone line supply.
Directions
Approaching the property from Mold; Turn off Wrexham Road and continue until you reach the signposted right turning for Nercwys, take this turning and continue up this road, passing Nercwys village and follow the road up the hill. Pass the turning for Maeshafn and continue until you get to a crossroads. Turn right at the crossroads (sign posted towards the White House) and shortly after on the right-hand side after the small industrial unit will be a drive way with a metal gate sign posted "Tan Y Graig".
Garage/Workshop With Separate Utilty/Boiler Room
4.9m x 6.58m
Having two windows, timber side access door, up and over door and storage above. Utility/Boiler Room has separate entrance, two windows, plumbing for washing machine, space for tumble dryer, power points for chest freezer and houses the pressurised oil fired central heating boiler.
Brochures
Particulars- COUNCIL TAXA payment made to your local authority in order to pay for local services like schools, libraries, and refuse collection. The amount you pay depends on the value of the property.Read more about council Tax in our glossary page.
- Band: D
- PARKINGDetails of how and where vehicles can be parked, and any associated costs.Read more about parking in our glossary page.
- Yes
- GARDENA property has access to an outdoor space, which could be private or shared.
- Yes
- ACCESSIBILITYHow a property has been adapted to meet the needs of vulnerable or disabled individuals.Read more about accessibility in our glossary page.
- Ask agent
Pant Du Road, Eryrys, Mold, Flintshire, CH7
NEAREST STATIONS
Distances are straight line measurements from the centre of the postcode- Penyffordd Station5.6 miles
About the agent
At William Gleave, we are more than just a name above the door. Recently acquired by JH Chester, the forward thinking vision of our local brand is stronger than ever, putting our valued customers at the forefront of our priorities.
We have cherry-picked the best staff in the area, and we also invest heavily in their training to ensure that we are always able to offer our clients the best advice and assistance.
Following a successful 20
Notes
Staying secure when looking for property
Ensure you're up to date with our latest advice on how to avoid fraud or scams when looking for property online.
Visit our security centre to find out moreDisclaimer - Property reference WGB220207. The information displayed about this property comprises a property advertisement. Rightmove.co.uk makes no warranty as to the accuracy or completeness of the advertisement or any linked or associated information, and Rightmove has no control over the content. This property advertisement does not constitute property particulars. The information is provided and maintained by William Gleave, Buckley. Please contact the selling agent or developer directly to obtain any information which may be available under the terms of The Energy Performance of Buildings (Certificates and Inspections) (England and Wales) Regulations 2007 or the Home Report if in relation to a residential property in Scotland.
*This is the average speed from the provider with the fastest broadband package available at this postcode. The average speed displayed is based on the download speeds of at least 50% of customers at peak time (8pm to 10pm). Fibre/cable services at the postcode are subject to availability and may differ between properties within a postcode. Speeds can be affected by a range of technical and environmental factors. The speed at the property may be lower than that listed above. You can check the estimated speed and confirm availability to a property prior to purchasing on the broadband provider's website. Providers may increase charges. The information is provided and maintained by Decision Technologies Limited. **This is indicative only and based on a 2-person household with multiple devices and simultaneous usage. Broadband performance is affected by multiple factors including number of occupants and devices, simultaneous usage, router range etc. For more information speak to your broadband provider.
Map data ©OpenStreetMap contributors.





