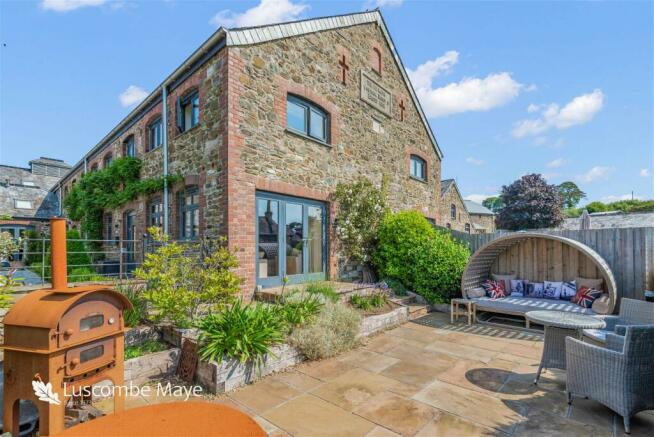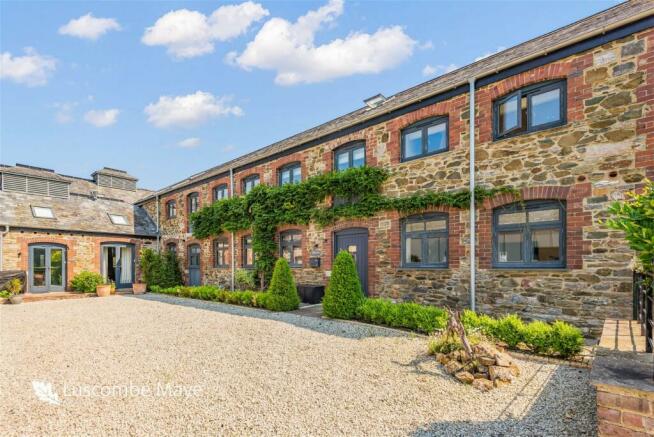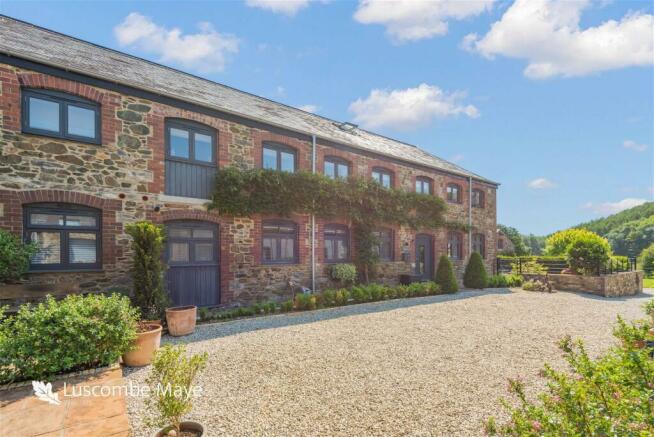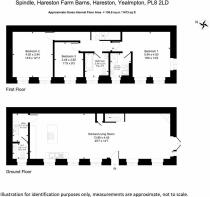
Hareston Farm Barns, Nr Yealmpton

- PROPERTY TYPE
Barn Conversion
- BEDROOMS
3
- BATHROOMS
2
- SIZE
Ask agent
- TENUREDescribes how you own a property. There are different types of tenure - freehold, leasehold, and commonhold.Read more about tenure in our glossary page.
Freehold
Key features
- Superb luxury three-bedroomed barn conversion
- Open plan kitchen/dining/living room
- Separate utility room and downstairs WC
- En-suite to main bedroom
- Well-stocked yet low-maintenance garden with high degree of privacy
- Immaculate décor plus underfloor heating throughout
- Communal field of approximately 3½ acres
- Quiet but convenient rural location
- Garage en-bloc and parking with additional visitors' parking
- EPC TBC
Description
Guide Price £650,000 - £675,000
Accommodation
Outside
Further Information
Situation
Set within the rolling hills of the South Hams, the two villages of Brixton and Yealmpton are each within a five minute drive and offer a range of services including small shops, farm shop, health centre, pubs, garden centre, Post Offices, churches and primary schools. The A38 South Devon Expressway is only a few minutes away, providing easy access to Plymouth and beyond. The beautiful beaches of the South Hams, such as Wembury and Mothecombe, and Dartmoor National Park are all within a 20 minute drive (approx.). Plymouth Sound offers a vast array of watersports such as kayaking, SUP, diving and deep water yacht marinas. The city of Plymouth offers a wide range of shops, restaurants, theatres, cinemas, mainline train station, continental ferry port and major hospital. The Tamar Bridge, the gateway to Cornwall, is just 15 minutes away.
Brochures
Brochure 1- COUNCIL TAXA payment made to your local authority in order to pay for local services like schools, libraries, and refuse collection. The amount you pay depends on the value of the property.Read more about council Tax in our glossary page.
- Band: F
- PARKINGDetails of how and where vehicles can be parked, and any associated costs.Read more about parking in our glossary page.
- Garage
- GARDENA property has access to an outdoor space, which could be private or shared.
- Yes
- ACCESSIBILITYHow a property has been adapted to meet the needs of vulnerable or disabled individuals.Read more about accessibility in our glossary page.
- Ask agent
Hareston Farm Barns, Nr Yealmpton
NEAREST STATIONS
Distances are straight line measurements from the centre of the postcode- Ivybridge Station5.3 miles
About the agent
About Us
It speaks volumes that Luscombe Maye has been established since 1873. Since R.H Luscombe & Sons laid the foundations to the business nearly 150 years ago, neither the property market nor Luscombe Maye has stood still. What was first established as agricultural auctioneers, land and estate agents is now a thriving business operating across sales, lettings and professional services. Fully committed to providing our clients t
Industry affiliations



Notes
Staying secure when looking for property
Ensure you're up to date with our latest advice on how to avoid fraud or scams when looking for property online.
Visit our security centre to find out moreDisclaimer - Property reference S994975. The information displayed about this property comprises a property advertisement. Rightmove.co.uk makes no warranty as to the accuracy or completeness of the advertisement or any linked or associated information, and Rightmove has no control over the content. This property advertisement does not constitute property particulars. The information is provided and maintained by Luscombe Maye, Yealmpton. Please contact the selling agent or developer directly to obtain any information which may be available under the terms of The Energy Performance of Buildings (Certificates and Inspections) (England and Wales) Regulations 2007 or the Home Report if in relation to a residential property in Scotland.
*This is the average speed from the provider with the fastest broadband package available at this postcode. The average speed displayed is based on the download speeds of at least 50% of customers at peak time (8pm to 10pm). Fibre/cable services at the postcode are subject to availability and may differ between properties within a postcode. Speeds can be affected by a range of technical and environmental factors. The speed at the property may be lower than that listed above. You can check the estimated speed and confirm availability to a property prior to purchasing on the broadband provider's website. Providers may increase charges. The information is provided and maintained by Decision Technologies Limited. **This is indicative only and based on a 2-person household with multiple devices and simultaneous usage. Broadband performance is affected by multiple factors including number of occupants and devices, simultaneous usage, router range etc. For more information speak to your broadband provider.
Map data ©OpenStreetMap contributors.





