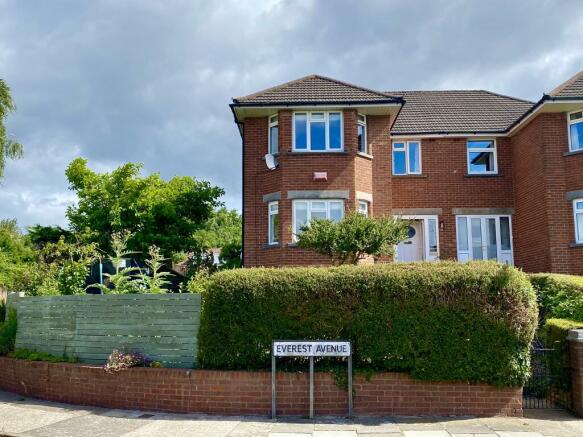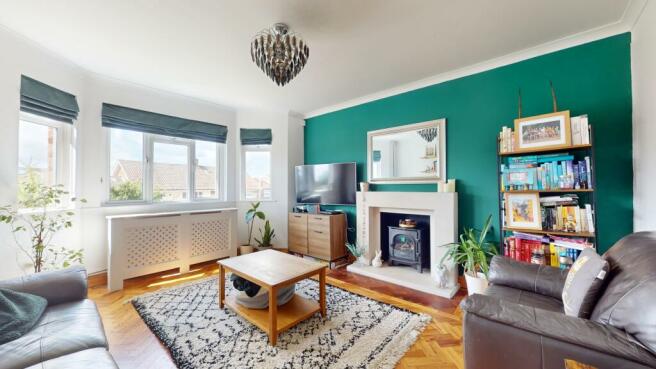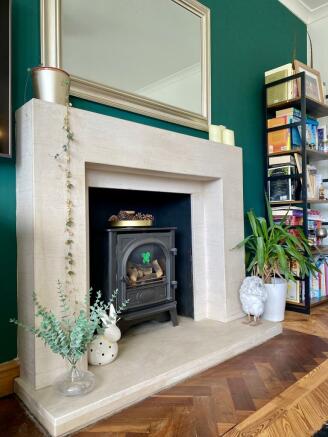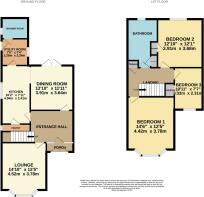
Everest Avenue, Llanishen, Cardiff, CF14

- PROPERTY TYPE
Semi-Detached
- BEDROOMS
3
- BATHROOMS
2
- SIZE
Ask agent
- TENUREDescribes how you own a property. There are different types of tenure - freehold, leasehold, and commonhold.Read more about tenure in our glossary page.
Freehold
Key features
- Generous Corner Plot
- 3 Double Bedrooms
- Downstairs Shower Room
- Modern Kitchen
- Separate Utility Room
- Detached Garage
Description
Welcome to 58 Everest Avenue, a splendid traditional red brick semi-detached property situated in the popular area of Llanishen. This spacious home boasts three double bedrooms and occupies a large corner plot, offering ample outdoor space and superb potential for extension, subject to planning consents. This property perfectly marries the charm of its original features with the convenience of modern amenities, making it an ideal family home.
As you approach the property, you'll immediately notice its classic red brick facade, which exudes a sense of timeless elegance. The property is situated on a generous corner plot, providing an expansive garden space that wraps around the house.
The entrance to the property is marked by an original solid wood door with matching side panels, leading into a spacious and welcoming hallway. This door not only adds a touch of historical charm but also sets the tone for the rest of the home, which is filled with character and original features.
Stepping inside, you are greeted by original wood block flooring that has been lovingly preserved and continues into both receptions. The warmth of the wood underfoot immediately makes you feel at home. The hallway provides access to the various rooms on the ground floor and features ample space for coats and shoes, ensuring a clutter-free entryway.
The front reception room is a spacious and inviting sitting room that benefits from a large bay window overlooking the quiet street. This bay window allows natural light to flood the room, creating a bright and airy atmosphere. The focal point of the room is a charming feature fireplace, perfect for cozy evenings with family and friends.
Across the hallway you’ll find a well-presented dining room. This elegant space is ideal for entertaining and family meals, with patio doors that open onto a private patio area. The dining room seamlessly flows into the modern kitchen, making it perfect for hosting dinner parties and social gatherings. The continuity of style and decor between these two rooms ensures a harmonious living space.
The kitchen is fitted with a range of pale grey base units that offer ample storage and house integrated appliances. The charming solid wood worktops provide a warm contrast to the sleek cabinetry. A large walk-in pantry is a highly enviable addition, offering extra storage space for all your culinary needs. The kitchen also benefits from underfloor heating, ensuring a warm and comfortable environment throughout the year. Additionally, a boiling water tap adds a touch of convenience and luxury, making it easy to prepare hot drinks and meals.. The kitchen's design not only focuses on aesthetics but also on functionality, making it a delightful space for both everyday cooking and special occasions.
A door from the kitchen opens into a separate utility room, which is fitted with the same units as the kitchen for a cohesive look. This space houses a modern Worcester combi boiler and has plumbing for a washing machine, ensuring all your laundry needs are met. There is also a door to the side of the property, practical for muddy walks and outdoor activities.
The utility room leads to a contemporary shower room, fitted with a low-level W/C, a space-saving vanity wash hand basin, and a walk-in glass shower cubicle with a rainfall head. This additional bathroom is a practical and stylish feature, ideal for busy family life.
Ascending the staircase, you will find the three double bedrooms and the modern family bathroom. The landing area benefits from further storage and provides access to a large loft, which, if not used for storage, has superb potential for conversion (drawings available on request).
The largest of the three double bedrooms is located at the front of the property and benefits from a bay window offering views over the rooftops towards the city and beyond. This room is a serene retreat, with ample space for a king-size bed and additional furniture. The bay window not only provides stunning views but also floods the room with natural light.
The second double bedroom is equally as generous in size and features a large cupboard offering ample storage. This room is versatile and can be used as a guest room, a child's bedroom, or even a home office.
The third bedroom also offers plenty of storage with another large cupboard. This room is perfect for a child’s room, a guest room, or a study. The thoughtful layout and ample storage solutions ensure that every inch of space is utilized efficiently.
The modern family bathroom is a luxurious space, featuring a deep freestanding bath that invites you to unwind after a long day. There is also a separate shower cubicle with a rainfall showerhead, providing a spa-like experience at home. The vanity wash hand basin and low-level W/C complete the suite. Additionally, there is a large storage cupboard, ideal for towels and linen, ensuring that the bathroom remains clutter-free.
One of the standout features of this home is the extensive outdoor space it offers. The property occupies a large corner plot, providing ample garden space to relax and play. The garden is a mix of patio areas and lawns, plus a delightful pond for nature lovers. Whether you are looking to entertain guests, enjoy outdoor dining, or simply relax in the sunshine, this garden caters to all your needs.
The private patio area, accessed through the dining room's patio doors, is a perfect spot for alfresco dining and summer barbecues. The lawns offer plenty of space for children to play, and the pond adds a touch of tranquillity to the garden.
At the rear of the property, accessible from Hillary Close, there is a large detached garage with an up-and-over door. This provides secure parking and additional storage space. There is also off-road parking available, ensuring convenience for homeowners and visitors alike.
58 Everest Avenue is located in the popular area of Llanishen. The property is just a short distance from local schools, making it an ideal choice for families. Llanishen railway station is just minutes away, providing easy access to the city centre and beyond.
This home is perfect for families seeking a blend of traditional elegance and modern convenience in a desirable location. Don't miss the opportunity to make 58 Everest Avenue your forever home. Contact us today to arrange a viewing and experience all that this exceptional property has to offer.
EPC rating: D. Tenure: Freehold,- COUNCIL TAXA payment made to your local authority in order to pay for local services like schools, libraries, and refuse collection. The amount you pay depends on the value of the property.Read more about council Tax in our glossary page.
- Band: F
- PARKINGDetails of how and where vehicles can be parked, and any associated costs.Read more about parking in our glossary page.
- Garage
- GARDENA property has access to an outdoor space, which could be private or shared.
- Private garden
- ACCESSIBILITYHow a property has been adapted to meet the needs of vulnerable or disabled individuals.Read more about accessibility in our glossary page.
- Ask agent
Energy performance certificate - ask agent
Everest Avenue, Llanishen, Cardiff, CF14
NEAREST STATIONS
Distances are straight line measurements from the centre of the postcode- Llanishen Station0.2 miles
- Lisvane & Thornhill Station0.7 miles
- Ty Glas Station1.0 miles
About the agent
The Beginning
Northwood was founded in 1995 in Portsmouth, we operate a high calibre lettings, estate agency and financial services business. The Company boasts an ever-growing network of offices and this rapid growth is due to the high level of service offered to customers and the extremely professional way in which the company operates.
Our Policy
Here at Northwood we realise that our business is about people, not property, we recognise that selling, renting or arranging a
Industry affiliations

Notes
Staying secure when looking for property
Ensure you're up to date with our latest advice on how to avoid fraud or scams when looking for property online.
Visit our security centre to find out moreDisclaimer - Property reference P3006. The information displayed about this property comprises a property advertisement. Rightmove.co.uk makes no warranty as to the accuracy or completeness of the advertisement or any linked or associated information, and Rightmove has no control over the content. This property advertisement does not constitute property particulars. The information is provided and maintained by Northwood, Cardiff. Please contact the selling agent or developer directly to obtain any information which may be available under the terms of The Energy Performance of Buildings (Certificates and Inspections) (England and Wales) Regulations 2007 or the Home Report if in relation to a residential property in Scotland.
*This is the average speed from the provider with the fastest broadband package available at this postcode. The average speed displayed is based on the download speeds of at least 50% of customers at peak time (8pm to 10pm). Fibre/cable services at the postcode are subject to availability and may differ between properties within a postcode. Speeds can be affected by a range of technical and environmental factors. The speed at the property may be lower than that listed above. You can check the estimated speed and confirm availability to a property prior to purchasing on the broadband provider's website. Providers may increase charges. The information is provided and maintained by Decision Technologies Limited. **This is indicative only and based on a 2-person household with multiple devices and simultaneous usage. Broadband performance is affected by multiple factors including number of occupants and devices, simultaneous usage, router range etc. For more information speak to your broadband provider.
Map data ©OpenStreetMap contributors.





