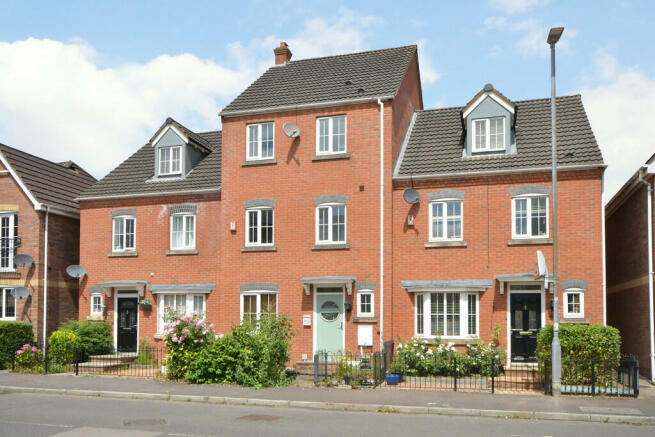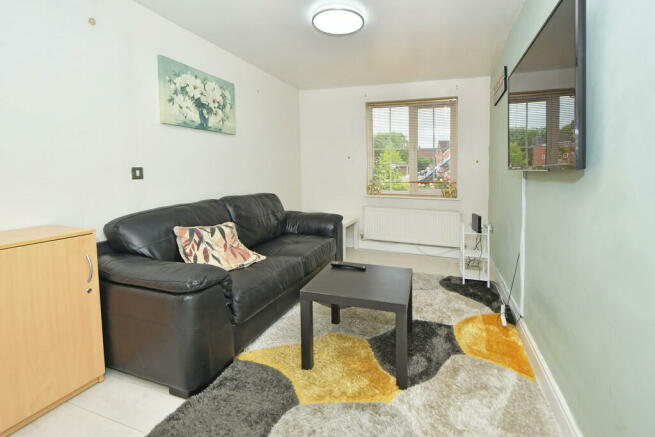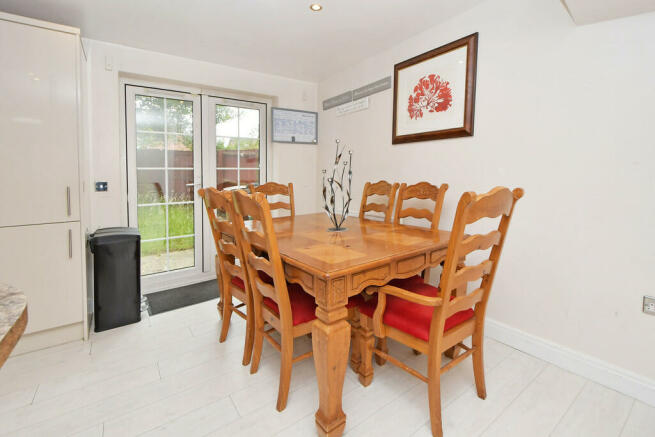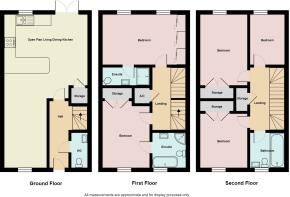The Parks, Trentham, Stoke-on-Trent

- PROPERTY TYPE
Town House
- BEDROOMS
5
- BATHROOMS
3
- SIZE
Ask agent
- TENUREDescribes how you own a property. There are different types of tenure - freehold, leasehold, and commonhold.Read more about tenure in our glossary page.
Freehold
Key features
- Modern Mid-townhouse
- Five lovely bedrooms
- Open plan lounge and kitchen
- Sought after location
- Nearby highly regarded schools
- Trentham retail village nearby
- EPC - C
- Council Tax - C
Description
The property boasts five lovely bedrooms, two of which come with their own en-suite, thereby providing ample room for a growing family. The three bathrooms within the property ensure that there's never a queue in the mornings.
One of the key features of this home is its open plan lounge and kitchen. This splendid area is perfect for family gatherings, entertaining guests, or simply unwinding after a long day.
Situated in a sought after location, this home is ideal for families. Not only are there highly regarded schools nearby, but also local amenities within reach. Even better, the Trentham retail village is just a short stroll away, promising plentiful shopping and dining options.
So if you've been looking for a home that offers both comfort and convenience, this is it.
ENTRANCE HALL 11' 5" x 3' 4" (3.49m x 1.04m) Entered via a composite front door, stairs to first floor, ceramic tiled floor, radiator.
WC 6' 1" x 2' 10" (1.87m x 0.88m) White suite comprising; low level WC and hand wash basin.
OPEN PLAN LIVING/DINING/KITCHEN 26' 9" x 14' 11" (8.17m x 4.56m) Having double glazed windows to the front and rear elevations and French doors to the rear opening onto the rear garden. The kitchen is fitted with a range of wall and base units with worksurface over which incorporates a stainless steel sink unit and drainer, integrated appliances, radiator.
FIRST FLOOR LANDING Airing cupboard.
BEDROOM ONE 14' 11" x 8' 11" (4.56m x 2.74m) Two double glazed windows to the front elevation, fitted wardrobes, wood effect laminate flooring, two radiators.
EN-SUITE 8' 5" x 3' 2" (2.57m x 0.97m) Modern white suite comprising; low level WC, pedestal hand wash basin and shower unit, radiator.
BEDROOM TWO 11' 11" x 8' 5" (3.65m x 2.58m) Having built in wardrobe, double glazed window to the front elevation, radiator.
ENSUITE 6' 2" x 6' 2" (1.90m x 1.90m) Modern white suite comprising; low level WC, hand wash basin set in vanity unit, corner shower and free standing bath with shower attachment, double glazed window to the front elevation, wood effect laminate flooring, radiator.
SECOND FLOOR LANDING 11' 2" x 5' 6" (3.42m x 1.68m) Built in storage cupboard.
BEDROOM THREE 12' 5" x 8' 5" (3.80m x 2.58m) Having built in wardrobe, double glazed window to the rear elevation, radiator.
BEDROOM FOUR 10' 1" x 8' 5" (3.08m x 2.58m) Having built in wardrobe, double glazed window to the front elevation, radiator.
BEDROOM FIVE 9' 1" x 6' 2" (2.79m x 1.88m) Double glazed window to the rear elevation, radiator.
BATHROOM 6' 2" x 6' 1" (1.88m x 1.86m) White suite comprising; low level WC, pedestal hand wash basin and bath with shower over, double glazed window to the front elevation, radiator.
EXTERNAL To the rear there is an enclosed garden mainly laid to lawn with paved patio. Beyond the garden the property benefits from off road parking and single garage.
Brochures
Sales Brochure - ...- COUNCIL TAXA payment made to your local authority in order to pay for local services like schools, libraries, and refuse collection. The amount you pay depends on the value of the property.Read more about council Tax in our glossary page.
- Band: C
- PARKINGDetails of how and where vehicles can be parked, and any associated costs.Read more about parking in our glossary page.
- Yes
- GARDENA property has access to an outdoor space, which could be private or shared.
- Yes
- ACCESSIBILITYHow a property has been adapted to meet the needs of vulnerable or disabled individuals.Read more about accessibility in our glossary page.
- Ask agent
The Parks, Trentham, Stoke-on-Trent
NEAREST STATIONS
Distances are straight line measurements from the centre of the postcode- Wedgwood Station1.3 miles
- Barlaston Station1.9 miles
- Longton Station1.9 miles
About the agent
Hello from the team at Martin & Co Stoke.....and thank you for considering us to sell or let your property for you.
Selling and Letting Homes ....it's our passion! We help people sell homes or find quality tenants quickly for the best possible price. We are confident we will be your top choice of agent.
We are often asked what sets us apart from other agents....It's hard to put a finger on just one thing....It's a combination of our people, our knowledge and expertise, our
Industry affiliations


Notes
Staying secure when looking for property
Ensure you're up to date with our latest advice on how to avoid fraud or scams when looking for property online.
Visit our security centre to find out moreDisclaimer - Property reference 100611007445. The information displayed about this property comprises a property advertisement. Rightmove.co.uk makes no warranty as to the accuracy or completeness of the advertisement or any linked or associated information, and Rightmove has no control over the content. This property advertisement does not constitute property particulars. The information is provided and maintained by Martin & Co, Stoke On Trent. Please contact the selling agent or developer directly to obtain any information which may be available under the terms of The Energy Performance of Buildings (Certificates and Inspections) (England and Wales) Regulations 2007 or the Home Report if in relation to a residential property in Scotland.
*This is the average speed from the provider with the fastest broadband package available at this postcode. The average speed displayed is based on the download speeds of at least 50% of customers at peak time (8pm to 10pm). Fibre/cable services at the postcode are subject to availability and may differ between properties within a postcode. Speeds can be affected by a range of technical and environmental factors. The speed at the property may be lower than that listed above. You can check the estimated speed and confirm availability to a property prior to purchasing on the broadband provider's website. Providers may increase charges. The information is provided and maintained by Decision Technologies Limited. **This is indicative only and based on a 2-person household with multiple devices and simultaneous usage. Broadband performance is affected by multiple factors including number of occupants and devices, simultaneous usage, router range etc. For more information speak to your broadband provider.
Map data ©OpenStreetMap contributors.




