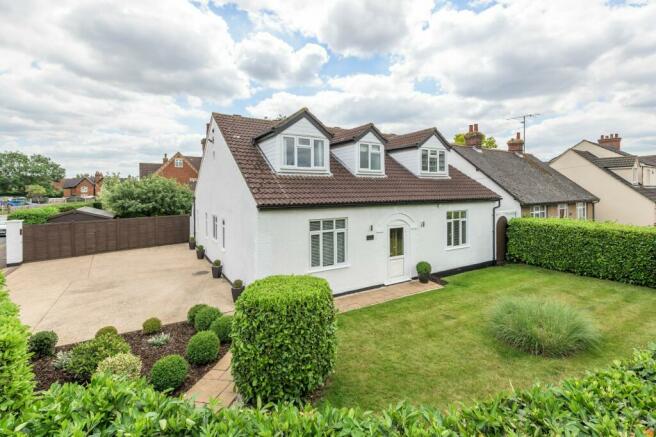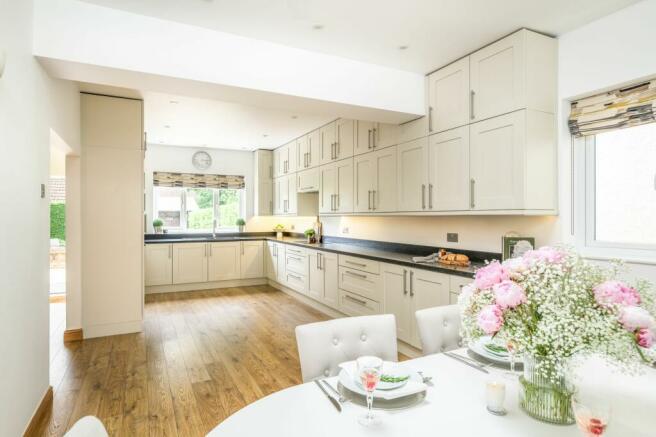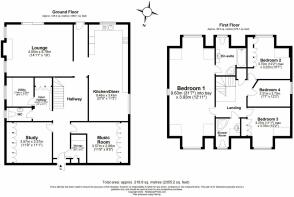
Goldington Road, Bedford, MK41

- PROPERTY TYPE
Detached
- BEDROOMS
4
- BATHROOMS
2
- SIZE
2,357 sq ft
219 sq m
- TENUREDescribes how you own a property. There are different types of tenure - freehold, leasehold, and commonhold.Read more about tenure in our glossary page.
Freehold
Key features
- Spacious detached family home kept to high standards
- Expansive kitchen/dining, lounge with unique fireplace
- Four bedrooms, two bathrooms, two versatile reception rooms
- Gated multi-car driveway, generous south-facing garden
- Convenient location, opposite Goldington Green Park
- Walk to schools, very short drive/cycle to town and station
Description
Positioned opposite Goldington Green Park, The White House is a spacious, versatile family home, set on a generous corner plot with a delightful south-facing garden and plenty of gated parking.
Built in the 1930s, the property has charm, with warmth from bare woodwork and exposed brickwork, and airiness from high ceilings. The owners have kept the home to hotel-like standards, and you can see the care and attention they’ve put in over their two decades here. The previous owners extended up and out in the 1990s, yet there’s still the opportunity for single-storey living, with plumbing to incorporate a downstairs bathroom.
Coming inside, the hallway is welcoming, with both downlights and soft wall lighting, and neutral wood-effect flooring that continues across most of the ground floor. An inner hallway leads to the cloakroom and the utility room, where there’s space for extra appliances. There’s a huge cupboard to the right of the front door, handy for coats, shoes and school bags, and the staircase has an alcove underneath. To the first floor, the landing has an airing cupboard, and there’s built-in wardrobing and eaves storage in the bedrooms.
There are four bedrooms here. The primary is huge, and benefits from a four-piece en suite. Spanning the full depth of the footprint, there’s a dormer window to each end, and a porthole window to the side. Bedrooms two and three are doubles, bedroom four is a good-sized single, and these share the shower room.
To the front of the ground floor, there are two large reception rooms, both of which have been bedrooms in the past. One is currently set up as an office, so work is undisturbed by activity at the back of the house. There’s the option to utilise these as a playroom for little ones, or as somewhere for older children to have independence without hiding in their bedrooms.
The main living areas are superb. The kitchen/dining room on the right is particularly spacious, and there are wide openings between this and the lounge to the left that make the rooms feel connected. The kitchen is fabulous, fitted in a very wide range of classic cabinetry topped with ample work surfacing. There’s space for everything, with full-height units, plus a pull-out pantry cupboard. Integrated appliances include dual ovens, an induction hob, a fridge and a dishwasher, and there’s also a Franke sink. Entertaining couldn’t be easier, with a sociable layout, capacity to seat a long guestlist, and an ideal spot for cosy after-dinner drinks by the incredible fireplace in the lounge. The lounge also has sliding doors onto the garden for getting outside on sunny days.
The south-facing garden is perfect for summer parties, and the owners have hosted many here, filling the patio and the deck with people, even putting a marquee up on the lawn. It’s screened by high hedging, and well maintained and mature, with pretty planted beds, and trees such as apple.
To the front, the setting is leafy, with horse chestnuts along the road, and the house behind laurel hedging. A path leads between pillars to the front door, and a gate opens onto the driveway at the side, where there’s parking for at least five cars. There’s potential for a garage to the side (stp).
The location is just over the road from Goldington Green Park, mere seconds from greenspace. The great outdoors is one of Goldington’s appeals, and the owners enjoy walks around Priory Country Park and along the river to Castle Mill Lock. The area is served by Ofsted ‘Outstanding’ schools and nurseries, a varied choice of shops, supermarkets and amenities, and Bedford town centre and its mainline station are only a few minutes away by car, or a little further by bike.
Although born and bred Bedford, the owners are moving to be nearer their daughters, forgoing this fantastic family home and offering it to new owners.
Disclaimer
The information James Kendall Estate Agents has provided is for general informational purposes only and does not form part of any offer or contract. The agent has not tested any equipment or services and cannot verify their working order or suitability. Buyers should consult their solicitor or surveyor for verification.
Photographs shown are for illustration purposes only and may not reflect the items included in the property sale. Please note that lifestyle descriptions are provided as a general indication.
Regarding planning and building consents, buyers should conduct their own inquiries with the relevant authorities.
All measurements are approximate.
Properties are offered subject to contract, and neither James Kendall Estate Agents nor its employees or associated partners have the authority to provide any representations or warranties.
- COUNCIL TAXA payment made to your local authority in order to pay for local services like schools, libraries, and refuse collection. The amount you pay depends on the value of the property.Read more about council Tax in our glossary page.
- Band: E
- PARKINGDetails of how and where vehicles can be parked, and any associated costs.Read more about parking in our glossary page.
- Yes
- GARDENA property has access to an outdoor space, which could be private or shared.
- Yes
- ACCESSIBILITYHow a property has been adapted to meet the needs of vulnerable or disabled individuals.Read more about accessibility in our glossary page.
- Ask agent
Energy performance certificate - ask agent
Goldington Road, Bedford, MK41
NEAREST STATIONS
Distances are straight line measurements from the centre of the postcode- Bedford St. Johns Station1.8 miles
- Bedford Station2.1 miles
- Kempston Hardwick Station4.7 miles
About the agent
A message from James Kendall
At JKEA our mission is to be the most remarkable Estate Agent in the three counties. We are committed to our Team, Clients and our Community.
We are an Estate Agent specialising in exceptional and beautiful homes throughout Beds, Bucks, Herts & Northants.
Notes
Staying secure when looking for property
Ensure you're up to date with our latest advice on how to avoid fraud or scams when looking for property online.
Visit our security centre to find out moreDisclaimer - Property reference 103d76e6-a51a-4956-92d3-3416d684cf8d. The information displayed about this property comprises a property advertisement. Rightmove.co.uk makes no warranty as to the accuracy or completeness of the advertisement or any linked or associated information, and Rightmove has no control over the content. This property advertisement does not constitute property particulars. The information is provided and maintained by James Kendall, Bedford. Please contact the selling agent or developer directly to obtain any information which may be available under the terms of The Energy Performance of Buildings (Certificates and Inspections) (England and Wales) Regulations 2007 or the Home Report if in relation to a residential property in Scotland.
*This is the average speed from the provider with the fastest broadband package available at this postcode. The average speed displayed is based on the download speeds of at least 50% of customers at peak time (8pm to 10pm). Fibre/cable services at the postcode are subject to availability and may differ between properties within a postcode. Speeds can be affected by a range of technical and environmental factors. The speed at the property may be lower than that listed above. You can check the estimated speed and confirm availability to a property prior to purchasing on the broadband provider's website. Providers may increase charges. The information is provided and maintained by Decision Technologies Limited. **This is indicative only and based on a 2-person household with multiple devices and simultaneous usage. Broadband performance is affected by multiple factors including number of occupants and devices, simultaneous usage, router range etc. For more information speak to your broadband provider.
Map data ©OpenStreetMap contributors.





