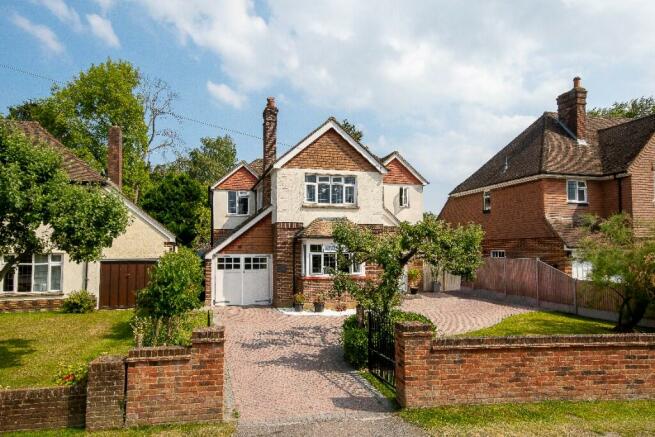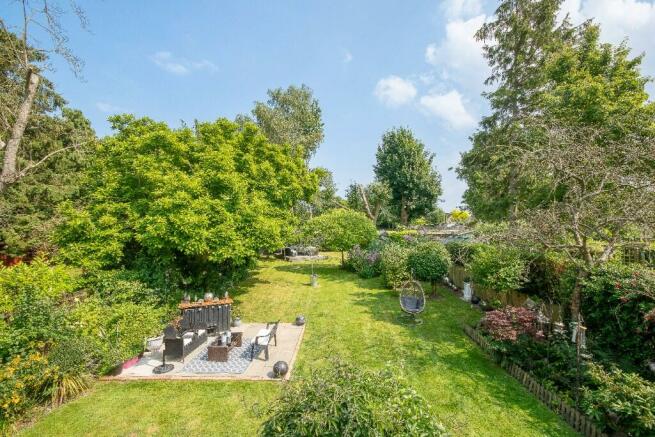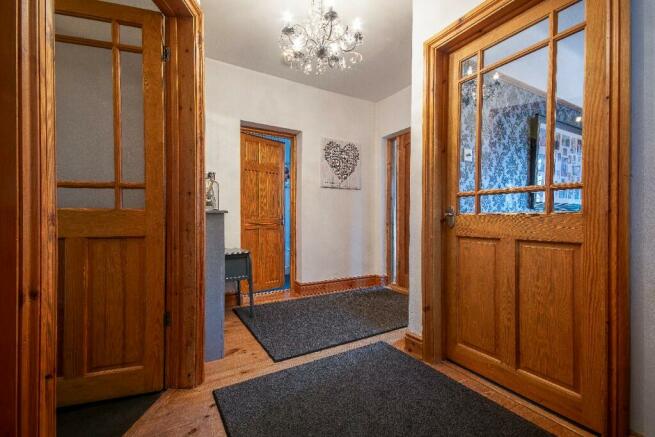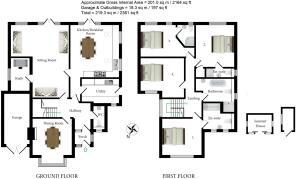The Landway, Bearsted

- PROPERTY TYPE
Detached
- BEDROOMS
4
- BATHROOMS
4
- SIZE
2,164 sq ft
201 sq m
- TENUREDescribes how you own a property. There are different types of tenure - freehold, leasehold, and commonhold.Read more about tenure in our glossary page.
Freehold
Key features
- Attractive Detached Edwardian House With Beautifully Presented Gardens
- Four Double Bedrooms With Three Ensuites
- Contemporary Fitted Kitchen/ Breakfast Room
- 23'1" Sitting Room With Garden Views
- Separate Dining Room With Feature Square Bay Window
- Block Paved Driveway With Integral Garage
- Highly Desirable Residential Location
- Close To Excellent Schools & Transport Links
- Private Viewings Via Saddlers
Description
The property was significantly extended for the present vendors in 2008 who have been living in the house for some 22 years, a testement to what a happy place to live it has been. On entering you are greeted by an entrance porch following through to a spacious hallway which affords access to a cloakroom, large L-shaped sitting room and study, separate dining room with bay window to front and feature fireplace, utility room and extensive contemporary fitted kitchen/breakfast room with French doors opening to the patio area.
The first floor landing with it's large leaded window and views towards the North Downs leads you to the four double bedrooms, three of which benefit from ensuite's and a large family bathroom.
Outside there is a front lawned garden with a brick paved driveway offering parking for 5-6 vehicles and side access to a beautifully maintained 115' rear garden with lawn, a variety of trees, borders, summer house, shed and two patio areas ideal for entertaining with family and friends.
We would strongly urge you to make an appointment to view this ideal family home at the earliest opportunity.
Ground Floor
Entrance Porch: 5'1" x 4'3" (1.55m x 1.30m)
Entrance Hall: 15'4" x 8'0" (4.67m x 2.44m) at largest
Cloakroom
Inner Lobby: 7'6" x 3'2" (2.29m x 0.97m)
Sitting Room: L Shaped 23'1" x 18'5" (7.04m x 5.61m) at largest
Dining Room: 12'5" x 11'5" (3.78m x 3.48m) plus bay window
Study: 10'5" x 6'1" (3.17m x 1.85m)
Kitchen/Breakfast Room: 16'6" x 15'4" (5.03m x 4.67m)
Utility Room: 11'9" x 7'7" (3.58m x 2.31m)
First Floor
First Floor Landing: 18'9" (5.71m) long
Principal Bedroom: 12'5" x 11'5" (3.78m x 3.48m)
En-Suite Bathroom
Bedroom 2: 13'3" x 12'2" (4.04m x 3.71m)
En-Suite Shower Room
Bedroom 3: 17'1" reducing to 11'2" x 10'1"
(5.21m reducing to 3.40m x 3.07m)
En-Suite Shower Room
Bedroom 4: 13'10" x 12'10" (4.22m x 3.91m) at largest
Family Bathroom: 12'1" x 7'5" (3.68m x 2.26m) at largest
Integral Garage: 16' 3" x 8' 0" (4.96m x 2.45m)
Locality
The extremely popular village of Bearsted is located just outside the county town of Maidstone, there is a mainline station offering connections to London Victoria and the coast, along with excellent eating establishments such as the The White Horse, The Oak on the Green and The Fish on the Green and local schools, all just a short distance from the property along with the beautiful village green.
The county town of Maidstone has excellent shopping and entertainment facilities such as the Hazlitt Theatre along with an extensive range of shops at Fremlin Walk and The Chequers Centre. Moat Park is just 1.7 miles away and connections to Junctions 7 and 8 of the M20 motorway are both just 1.9 miles each.
Services
Gas central heating, mains electricity,
mains water and mains drainage
Council Tax
Band F - Maidstone Borough Council
- COUNCIL TAXA payment made to your local authority in order to pay for local services like schools, libraries, and refuse collection. The amount you pay depends on the value of the property.Read more about council Tax in our glossary page.
- Ask agent
- PARKINGDetails of how and where vehicles can be parked, and any associated costs.Read more about parking in our glossary page.
- Yes
- GARDENA property has access to an outdoor space, which could be private or shared.
- Yes
- ACCESSIBILITYHow a property has been adapted to meet the needs of vulnerable or disabled individuals.Read more about accessibility in our glossary page.
- Ask agent
The Landway, Bearsted
NEAREST STATIONS
Distances are straight line measurements from the centre of the postcode- Bearsted Station0.6 miles
- Maidstone East Station2.0 miles
- Maidstone West Station2.2 miles
About the agent
Saddlers is a fully independent, proactive estate agency situated in the historic village of Charing, in Kent. We pride ourselves in offering our clients a quality marketing package, tailored specifically to each individual.
We specialise in the sale, letting and property management of all types of residential property and, in particular, fine period and village homes, rural and equestrian property.
Our business is run and managed by the owners which, due to our passion for prope
Industry affiliations



Notes
Staying secure when looking for property
Ensure you're up to date with our latest advice on how to avoid fraud or scams when looking for property online.
Visit our security centre to find out moreDisclaimer - Property reference SAD1713724. The information displayed about this property comprises a property advertisement. Rightmove.co.uk makes no warranty as to the accuracy or completeness of the advertisement or any linked or associated information, and Rightmove has no control over the content. This property advertisement does not constitute property particulars. The information is provided and maintained by Saddlers, Charing. Please contact the selling agent or developer directly to obtain any information which may be available under the terms of The Energy Performance of Buildings (Certificates and Inspections) (England and Wales) Regulations 2007 or the Home Report if in relation to a residential property in Scotland.
*This is the average speed from the provider with the fastest broadband package available at this postcode. The average speed displayed is based on the download speeds of at least 50% of customers at peak time (8pm to 10pm). Fibre/cable services at the postcode are subject to availability and may differ between properties within a postcode. Speeds can be affected by a range of technical and environmental factors. The speed at the property may be lower than that listed above. You can check the estimated speed and confirm availability to a property prior to purchasing on the broadband provider's website. Providers may increase charges. The information is provided and maintained by Decision Technologies Limited. **This is indicative only and based on a 2-person household with multiple devices and simultaneous usage. Broadband performance is affected by multiple factors including number of occupants and devices, simultaneous usage, router range etc. For more information speak to your broadband provider.
Map data ©OpenStreetMap contributors.




