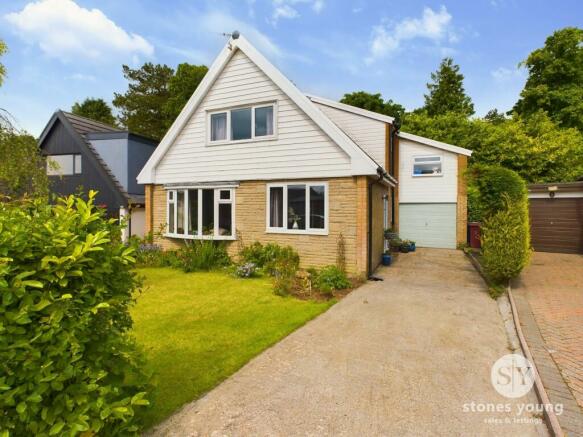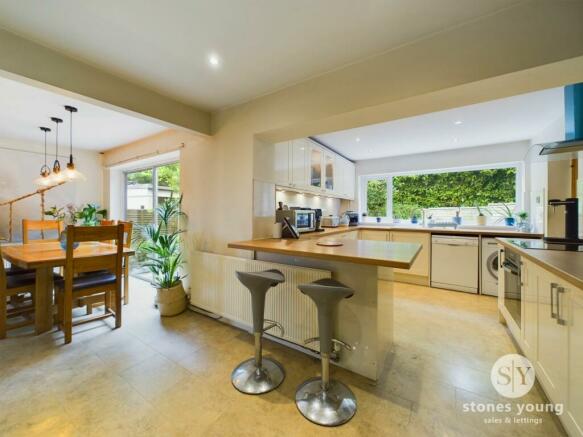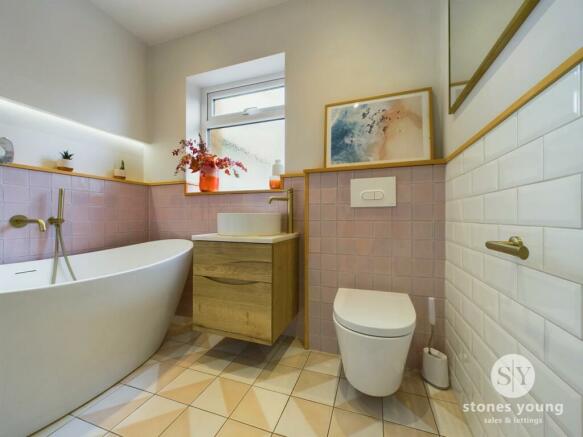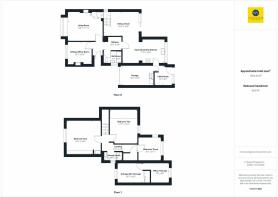Waddow Grove, Waddington, BB7

- PROPERTY TYPE
Detached
- BEDROOMS
3
- BATHROOMS
2
- SIZE
Ask agent
- TENUREDescribes how you own a property. There are different types of tenure - freehold, leasehold, and commonhold.Read more about tenure in our glossary page.
Freehold
Key features
- Spacious Extended Detached Home
- Attractive Versatile Accommodation - Well Planned Layout
- Highly Desirable Village Of Waddington
- 3 Ample Double Bedrooms
- Extensive Modern Open Plan Dining & B/fast Kitchen
- Deluxe Contemporary Shower & Bathroom
- Nestled On Quiet Desirable Cul-De-Sac
- Lounge & Sitting Room With Pleasant Aspects
- Double Storey Integral Garage, Storage & Office
- Private Landscaped Garden & Patio; Driveway
Description
This delightful 3-bedroom detached house is situated in the highly desirable village of Waddington, nestled at the far end of a quiet cul-de-sac, perfect for those seeking a serene living environment with aspects across neighbouring open fields. The property boasts a spacious extended layout, offering 3 ample double bedrooms, a deluxe contemporary shower and bathroom with luxurious fitments, as well as a lounge and sitting room with cul-de-sac and field outlooks. The heart of the home is the extensive modern open plan dining room and breakfast kitchen with an array of cream units and feature lighting, ideal for family gatherings or casual dining. Additionally, the property features a double storey integral garage providing ample storage space and an office, perfect for those who work from home. The private landscaped garden and patio offer a peaceful retreat, while the excellent private driveway parking adds convenience to every-day life. The versatile layout makes this property suitable for families or downsizers alike, with a welcoming hallway and a useful utility room adding to the appeal. Furthermore, the property is well located for village amenities, including local pubs and schooling, and just a few minutes' drive to the nearby bustling town of Clitheroe.
The outside space of this property has a private enclosed rear garden featuring a stone-flagged patio area and a good-sized stone-gravelled patio surrounded by mature raised planted garden borders. The garden is secured by timber fencing and includes side gate access for added convenience. A double side driveway provides ample private parking, complemented by a good size lawned front garden with attractive mature planted borders that enhance the property's kerb appeal. The single garage offers additional storage space and features an up-and-over door, power, and lighting, with a staircase leading to the first-floor attic storage. The first-floor attic space is a versatile area that can be used for various storage needs and boasts a uPVC double glazed window offering superb elevated views. Adjacent to the garage storage is an office/store room, perfect for those in need of a dedicated workspace, complete with a uPVC double glazed window and housing the wall-mounted Worcester combination gas central heating boiler. This property truly offers a blend of modern comfort, convenience, and functionality, making it a must-see for those seeking a peaceful village location, yet well-connected place to call home.
EPC Rating: C
Entrance Vestibule
Timber framed glazed front entrance door and internal wood glazed door.
Hallway
Panelled radiator, pine wood panlled ceiling with recessed spotlighting, laminate wood flooring.
Lounge
4.47m x 3.63m
Spacious living room with uPVC double glazed bow window with pleasant outlooks across cul-de-sac and over neighbouring open fields, panelled radiator, feature exposed brick fireplace and surround with tiled hearth and surfacing housing cast iron wood burning stove, pine wood panelled ceiling with recessed spotlights, TV point, laminate wood flooring, shelving in alcove, doors to hallway and dining room.
Sitting Room/Office/ Bedroom Four
3.07m x 2.57m
Versatile room with built in shelving in alcove, uPVC double glazed window with pleasant aspects, panelled radiator, wall light points, picture rail, shelving in alcove areas, laminate wood flooring, cast iron electric fire with tiled hearth and wood surround.
Bathroom
2.31m x 1.63m
Luxurious contemporary fitted suite comprising free standing double ended bath with concealed brushed brass wall mounted mixer tap, thermostatic panel and hand held shower fitment, modern wall hung vanity unit with basin and marble surround and brushed brass mixer tap, concealed low level w.c. with dual flush, attractive part tiled walls and LED wall lighting, tiled flooring, ladder style radiator, recessed spotlights, uPVC double glazed window.
Open Plan Dining Room
4.57m x 3.05m
uPVC double glazed window, Amtico tiled flooring, staircase leading to first floor, sliding patio doors leading out to garden, panelled radiators, open to breakfast kitchen:
Open Breakfast Kitchen
5.36m x 3.05m
Spacious modern kitchen with an array of cream fitted wall and base units with complementary wood style laminate work tops, under unit spotlighting, integrated electric oven and induction hob with extractor filter canopy over, plumbing for washing machine, integrated appliances, 1 1/2 bowl ceramic sink drainer unit with mixer tap, breakfast bar,
recessed spotlighting, panelled radiator, uPVC double glazed window, feature brick chimney breast and wall insert with alcove shelving, Amtico tiled flooring.
Utility Room
2.57m x 2.29m
Useful room with plumbing for washing machine, built in storage cupboards, uPVC double glazed window, rear wood glazed door to garden, internal personal door to garage, recessed spotlighting.
First Floor Landing
L-shape area with velux window, panelled radiator, laminate wood style flooring, generous storage cupboard.
Bedroom One
4.42m x 4.39m
Excellent double bedroom with uPVC double glazed window with pleasant views towards Pendle Hill and open neighbouring fields, laminate wood flooring, built in wardrobes, panelled radiator, TV point, vanity wash bason and storage under.
Bedroom Two
43.59m x 3.53m
Generous double room with laminate wood flooring, uPVC double glazed window, panelled radiator.
Bedroom Three
3.02m x 2.92m
Double bedroom with laminate wood flooring, panelled radiator, 2 x uPVC double glazed windows overlooking rear garden.
Shower Room
Beautiful contemporary 3-pce suite comprising floating low level w.c. with dual flush panel, vanity drawer unit and basin with marble surround and wall mounted mixer tap, ladder style radiator, walk in shower enclosure with direct feed rain shower and additional hand held shower, attractive tiled walls with LED lighting, uPVC double glazed window, tiled flooring.
Garden
Private enclosed rear garden with stone flagged patio area and good sized stone gravelled patio with mature raised planted garden borders with shrubs and trees, timber fencing surround and side gate access.
Parking - Driveway
Double side driveway offering good private parking with lawned front garden with attractive mature planted borders.
Parking - Garage
14'3" x 8'6" Single garage with up and over door, power and lighting, recessed spotlighting, staircase leading to first floor attic storage.
Garage First Floor Storage - 10'7" x 8'5" - Excellent flexible storage with uPVC double glazed window with superb views and door leading to office.
Office/Store Room - 8'6" x 7"8" - Useful working from home office, versatile room with uPVC double glazed window, also housing wall mounted Worcester combination gas central heating boiler.
Brochures
Brochure 1- COUNCIL TAXA payment made to your local authority in order to pay for local services like schools, libraries, and refuse collection. The amount you pay depends on the value of the property.Read more about council Tax in our glossary page.
- Band: F
- PARKINGDetails of how and where vehicles can be parked, and any associated costs.Read more about parking in our glossary page.
- Garage,Driveway
- GARDENA property has access to an outdoor space, which could be private or shared.
- Private garden
- ACCESSIBILITYHow a property has been adapted to meet the needs of vulnerable or disabled individuals.Read more about accessibility in our glossary page.
- Ask agent
Waddow Grove, Waddington, BB7
NEAREST STATIONS
Distances are straight line measurements from the centre of the postcode- Clitheroe Station1.3 miles
- Whalley Station4.6 miles
- Langho Station6.1 miles
About the agent
Established in 2004 Stones Young Sales & Lettings are a team of gold award winning qualified professionals with a wealth of experience within the property industry. With a long established highly motivated team all of whom live locally, their team are their greatest strength. With several industry awards recognising their commitment to excellent service including an EA Masters Winners Award which puts them in the top 3% in the country, your property is in safe hands.
Together with their
Notes
Staying secure when looking for property
Ensure you're up to date with our latest advice on how to avoid fraud or scams when looking for property online.
Visit our security centre to find out moreDisclaimer - Property reference e8054b09-9f63-409d-a752-b507ce60a921. The information displayed about this property comprises a property advertisement. Rightmove.co.uk makes no warranty as to the accuracy or completeness of the advertisement or any linked or associated information, and Rightmove has no control over the content. This property advertisement does not constitute property particulars. The information is provided and maintained by Stones Young Estate and Letting Agents, Clitheroe. Please contact the selling agent or developer directly to obtain any information which may be available under the terms of The Energy Performance of Buildings (Certificates and Inspections) (England and Wales) Regulations 2007 or the Home Report if in relation to a residential property in Scotland.
*This is the average speed from the provider with the fastest broadband package available at this postcode. The average speed displayed is based on the download speeds of at least 50% of customers at peak time (8pm to 10pm). Fibre/cable services at the postcode are subject to availability and may differ between properties within a postcode. Speeds can be affected by a range of technical and environmental factors. The speed at the property may be lower than that listed above. You can check the estimated speed and confirm availability to a property prior to purchasing on the broadband provider's website. Providers may increase charges. The information is provided and maintained by Decision Technologies Limited. **This is indicative only and based on a 2-person household with multiple devices and simultaneous usage. Broadband performance is affected by multiple factors including number of occupants and devices, simultaneous usage, router range etc. For more information speak to your broadband provider.
Map data ©OpenStreetMap contributors.




