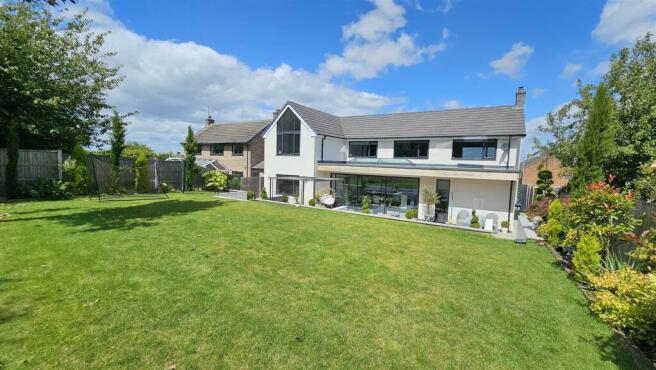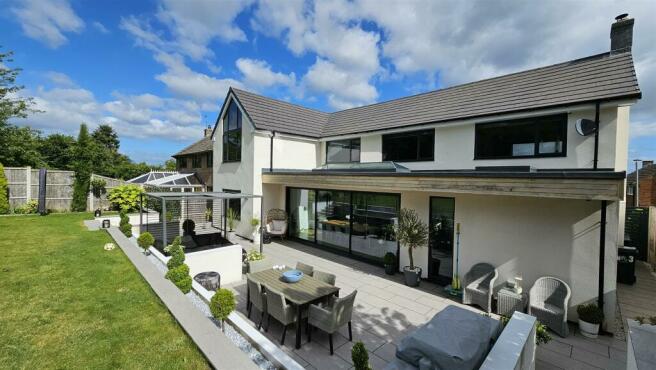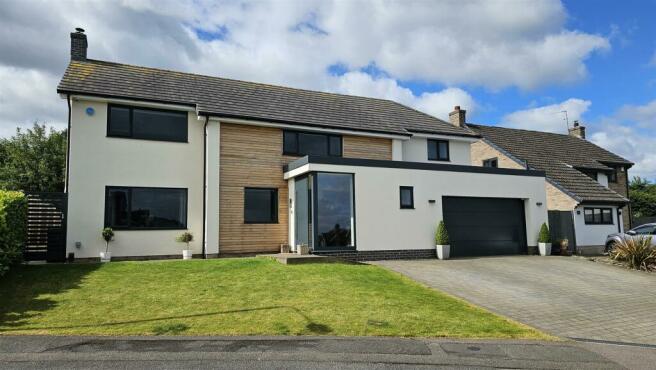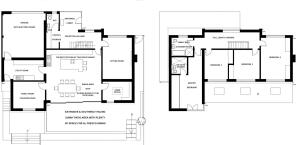
Langar Road, Bingham

- PROPERTY TYPE
Detached
- BEDROOMS
4
- BATHROOMS
2
- SIZE
Ask agent
- TENUREDescribes how you own a property. There are different types of tenure - freehold, leasehold, and commonhold.Read more about tenure in our glossary page.
Freehold
Description
A brand new house in an old shell with a brand new central heating system and new stylish double glazed windows, doors and a wealth of features throughout... including the sound system.
After months of extensions, alterations, brick dust and clever design work, the current owners have created 'the house that everyone is looking for' (just have a read of these rooms) Reception Hallway, the largest open plan Living Dining Kitchen that we have seen this year with a feature central island, separate Sitting Room, a Play Room / Snug, a Home office, Utility room, and a Cloakroom. A feature landing, Master Bedroom with En-suite Shower Room, a beautiful Family Bathroom with a 5 piece suite & 3 further Double Bedrooms complete the first floor accommodation.
Priced to secure a speedy sale to enable an onward purchase, this particular home ought to be snapped up due to the individual nature of the design and the tremendous feeling of light and space throughout... and ready to move into condition.
The larger than average gardens (just over 17 metres in both width and length) have been landscaped and superbly enhanced by the current owners with a magnificent patio and entertaining area. Southerly facing, the gardens catch the morning, afternoon and evening sunshine having a brilliant degree of privacy with mature trees and shrubs to the rear boundary - perfect for those who enjoy al fresco dining during those balmy summer evenings.
The beautifully created dining area, which leads directly from the bi-fold doors of the open plan kitchen area, has been created with separate mood lighting options cleverly created for maximum atmosphere.
This fine home offers the perfect combination of stylish contemporary living whilst this popular Market Town is also on the edge of the Vale of Belvoir with its limitless walks as well as quaint villages, many with their own hostelries and each with their unique character! Also just a few minutes’ walk away is Bingham Market Place with its range of shops. Robert Miles, Carnarvon and Toothill Schools catering for all school age groups are also easily accessible from the property.
For the busy executive, the upgraded A46 & A52 are close at hand providing access to the surrounding commercial centres of Nottingham, Newark, Leicester and Grantham. Bingham enjoys a wonderful range of supermarkets and independent shops, eateries, coffee house, public houses with a market held every Thursday. There is also a medical centre, pharmacies, dentists and a library. Should a shopping trip to the larger towns be the ‘order of the day’ Bingham has direct rail links to Nottingham and Grantham and bus routes to Nottingham and the surrounding villages.
Outside - Seating Area - The area that everyone wishes they had... the perfect haven for those who enjoy al fresco dining during those balmy summer evenings... with sliding doors from the open plan living kitchen area leading straight out onto the tiled decking area with mood lighting, canopy, and outdoor power sockets.
The southerly facing and very sunny rear garden benefits from a wonderful degree of privacy, having been thoughtfully landscaped with initial porcelain tiled terrace, rendered retaining wall with steps and integral water feature leading up onto a lawned garden. There is various LED lighting setting to ensure the perfect mood for any event.
Composite entrance door, with side windows, leading into the
Large Reception Hallway - 6.71m x 4.27m (22'0 x 14'0) - with oak vinyl flooring, spindle balustrade staircase with oak handrail, stylish vertical radiator, integral storage and cloaks hanging space, full height double glazed window looking down the length of Langar Road and the views towards Newton in the distance.
Large Open Plan 'Living / Dining Kitchen' - 6.71m x 6.10m (22'0 x 20'0) - with a generous range of Shaker style units with corien preparation surfaces and central island unit providing a wealth of storage with deep pan drawers. The main work surface has moulded one and a third bowl sink unit with Quooker boiling mixer tap.
Integrated appliances include twin Neff hide and slide fan assisted ovens, full height fridge, pull out butler's pantry, corner carousel units, integral Neff combination microwave, dishwasher and recyling drawer, ceiling mounted stainless steel Neff extractor and Neff induction hob inset into the island unit. Deep skirting, contemporary column radiators, inset downlighters and speakers to the ceiling.
Dining Area & Sliding Doors To The Patio - A simply stunning space flooded with light having a run of three sliding double glazed aluminium doors, glass lantern above and inset LED and strip lighting, continuation of the oak effect flooring. This room is large enough to accommodate both living and dining areas.
Sitting Room - 5.18m x 3.66m (17'0 x 12'0) - a relaxing and moody room with dimmer control to the lgiths, the focal point of which is a chimney breast with inset solid fuel stove, stone mosaic tiled back and slate hearth, alcove above designed for flat screen TV, inset downlighters and speakers to the ceiling, stylish horizontal radiator, deep skirting, UPVC double glazed window to the front.
Family Room / Snug - 3.73m x 3.66m (12'3 x 12'0) - A room that changes as the family grows... inset downlighters and speakers to the ceiling, deep skirting, stylish vertical radiator and a UPVC double glazed window overlooking the extensive rear garden.
Cloakroom - 2.06m x 1.60m (6'9 x 5'3) - even more quality with Villeroy & Boch half pedestal wall hung W.C., with concealed cistern, a vanity unit with elliptical wash basin and free standing Porcelanosa matt black mixer tap, tiled splashbacks, concealed LED lighting and display alcove, deep skirting, continuation of the oak effect flooring, inset downlighters to the ceiling, stylish vertical radiator and a double glazed window to the front.
Home Office - 3.56m x 2.29m (11'8 x 7'6 ) - ideal as a home office having a generous range of integrated units and work surface, inset downlighters to the ceiling, continuation of the oak effect vinyl flooring, central heating radiator, double glazed electronic sky lantern and a full height and feature UPVC double glazed window overlooking the rear.
The Largest Utility Room At This Price? - 4.88m x 2.54m (16'0 x 8'4) - exactly what every family house needs... a wealth of storage with a run of 5 quarter-height built in cupboards, integrated fridge and freezer, preparation surface with inset resin one and a third bowl sink and drainer unit, plumbing for washing machine, space for tumble drier, continuation of the oak effect flooring, deep skirting, inset downlighters to the ceiling, central heating radiator, UPVC double glazed door leading into the rear garden and further door giving access into the double garage.
Galleried Landing - 8.08m x 2.03m (26'6 x 6'8) - with inset LED downlighters, UPVC double glazed window with fabulous views to the north, a central heating radiator, built-in storage cupboard, wall mounted thermostatic controls for the Nest central heating and door to
Master Bedroom 1 - 6.30m x 3.05m plus wardrobes (20'8 x 10'0 plus war - a beautiful haven bedroom with a vaulted ceiling and attractive UPVC double glazed gable-end and a wealth of built in storage with three quarter height integral wardrobes with sliding door fronts, central heating radiator, inset downlighters, speakers to the ceiling and a door to
En-Suite Shower Room - 2.44m x 1.73m (8'0 x 5'8) - of a Boutique Hotel Quality... with large double width walk-in wet area with glass screen and twin wall mounted rainwater roses each with their own thermostatic electronic mixers, separate wall mounted independent handset and attractive LED downlit alcove, two piece Villeroy & Boch suite comprising half pedestal W.C. with concealed cistern and wall mounted half pedestal wash basin, tiled splashbacks, LED downlit mirrored alcove, contemporary towel radiator, underfloor heating, pitched ceiling with inset downlighters, integral speakers and skylight.
Bedroom 2 - 5.18m x 3.66m (17'0 x 12'0) - a spacious double bedroom with dual aspect flooding the room with light and benefitting from views over both the rear garden and far reaching views to the front, plenty of built-in wardrobes with central dressing table, deep skirting, inset downlighters to the ceiling, central heating radiator and UPVC double glazed windows.
Family Bathroom - 2.74m x 2.59m (9'0 x 8'6) - a very contemporary suite comprising tile panelled double-ended bath with thermostatic mixer and display alcove, separate shower enclosure with glass screen and wall mounted shower mixer with electronic thermostatic control, two piece Villeroy & Boch suite comprising half pedestal W.C. with concealed cistern, vanity unit with inset wash basin and tiled and mirrored splashbacks, tiled floor, inset downlighters and sound-system speaker to the ceiling, contemporary towel radiator, underfloor heating and UPVC double glazed window to the front.
Bedroom 3 - 3.66m x 3.20m (12'0 x 10'6) - built-in sliding door wardrobes, deep skirting, central heating radiator and UPVC double glazed window overlooking the rear garden.
Bedroom 4 - 3.73m x 2.90m (12'3 x 9'6) - built-in sliding door wardrobes, deep skirting, central heating radiator and UPVC double glazed window overlooking the rear garden.
Outside - Front - An extensive area of driveway to the front provides ample off street parking for numerous vehicles and is adjacent to a lawned area. The driveway leads to the DOUBLE GARAGE (17'6 x 16') which houses the wiring and control systems for the technology within the property. A full explanation of the system will be given to the purchaser. Power and light has been fitted and the garage houses the Vaillant gas fired boiler.
.
Outside - Rear - The area that everyone wishes they had... the perfect haven for those who enjoy al fresco dining during those balmy summer evenings... with sliding doors from the open plan living kitchen area leading straight out onto the tiled decking area with mood lighting, canopy, and outdoor power sockets.
The southerly facing and very sunny rear garden rear garden benefits from a wonderful degree of privacy, having been thoughtfully landscaped with initial porcelain tiled terrace, rendered retaining wall with steps and integral water feature leading up onto a lawned garden. There are various LED lighting settings to ensure the perfect mood for any event.
Brochures
Langar Road, BinghamBrochure- COUNCIL TAXA payment made to your local authority in order to pay for local services like schools, libraries, and refuse collection. The amount you pay depends on the value of the property.Read more about council Tax in our glossary page.
- Band: E
- PARKINGDetails of how and where vehicles can be parked, and any associated costs.Read more about parking in our glossary page.
- Yes
- GARDENA property has access to an outdoor space, which could be private or shared.
- Yes
- ACCESSIBILITYHow a property has been adapted to meet the needs of vulnerable or disabled individuals.Read more about accessibility in our glossary page.
- Ask agent
Langar Road, Bingham
NEAREST STATIONS
Distances are straight line measurements from the centre of the postcode- Bingham Station0.5 miles
- Aslockton Station2.5 miles
- Radcliffe (Notts) Station3.3 miles
About the agent
Welcome to HAMMOND Property Services - the friendly and local estate agent covering The Market Town of Bingham and the South East villages of Nottingham through the Office within Bingham Market Place.
Established since 1988, the company specialises in property sales & lettings and has grown to be one of the most respected independent agents in the areas covered. This has been achieved through superior customer service, the most experienced local knowledge, a dedicated team willing to ta
Industry affiliations

Notes
Staying secure when looking for property
Ensure you're up to date with our latest advice on how to avoid fraud or scams when looking for property online.
Visit our security centre to find out moreDisclaimer - Property reference 33219193. The information displayed about this property comprises a property advertisement. Rightmove.co.uk makes no warranty as to the accuracy or completeness of the advertisement or any linked or associated information, and Rightmove has no control over the content. This property advertisement does not constitute property particulars. The information is provided and maintained by HAMMOND Property Services, Bingham. Please contact the selling agent or developer directly to obtain any information which may be available under the terms of The Energy Performance of Buildings (Certificates and Inspections) (England and Wales) Regulations 2007 or the Home Report if in relation to a residential property in Scotland.
*This is the average speed from the provider with the fastest broadband package available at this postcode. The average speed displayed is based on the download speeds of at least 50% of customers at peak time (8pm to 10pm). Fibre/cable services at the postcode are subject to availability and may differ between properties within a postcode. Speeds can be affected by a range of technical and environmental factors. The speed at the property may be lower than that listed above. You can check the estimated speed and confirm availability to a property prior to purchasing on the broadband provider's website. Providers may increase charges. The information is provided and maintained by Decision Technologies Limited. **This is indicative only and based on a 2-person household with multiple devices and simultaneous usage. Broadband performance is affected by multiple factors including number of occupants and devices, simultaneous usage, router range etc. For more information speak to your broadband provider.
Map data ©OpenStreetMap contributors.





