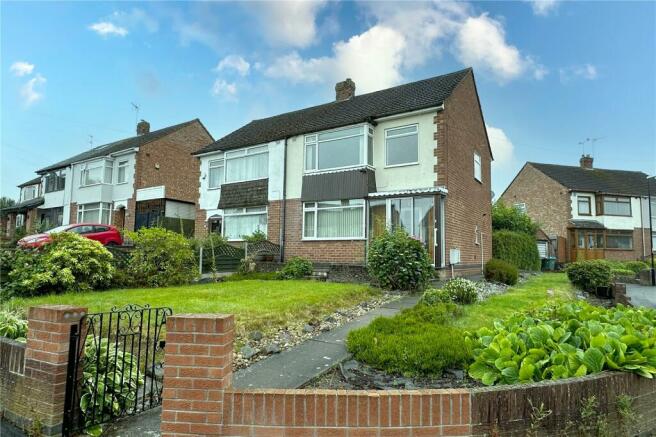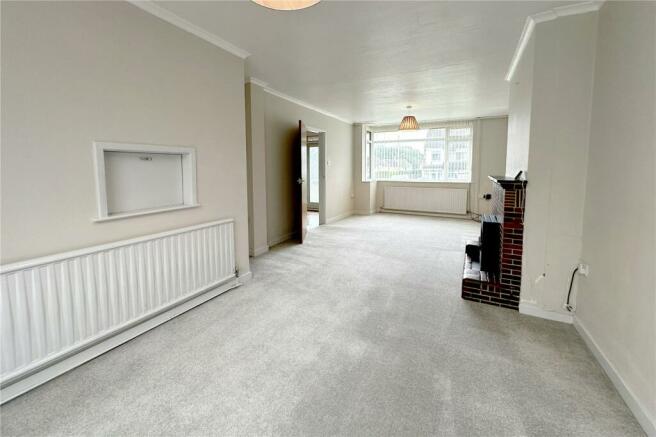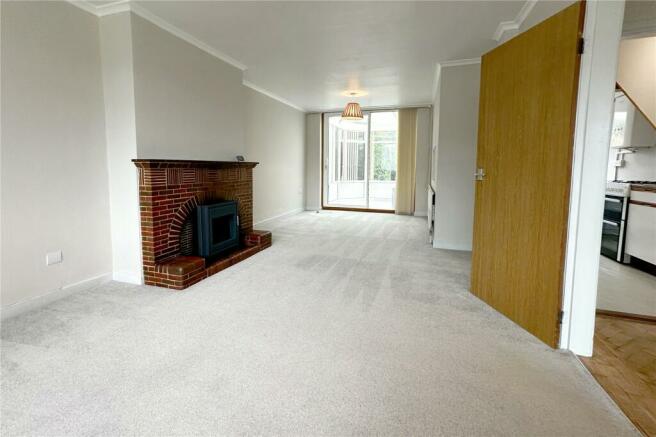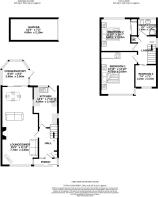Norton Hill Drive, Coventry, West Midlands, CV2

- PROPERTY TYPE
Semi-Detached
- BEDROOMS
3
- BATHROOMS
1
- SIZE
1,061 sq ft
99 sq m
- TENUREDescribes how you own a property. There are different types of tenure - freehold, leasehold, and commonhold.Read more about tenure in our glossary page.
Freehold
Key features
- A 3 bedroom semi-detached house
- Set on generous corner plot
- Garage and driveway to side
- South facing rear garden
- Large lounge/dining room
- Conservatory
- Spacious kitchen
- 2 spacious double bedrooms and single third
- Modern shower room
- No upward chain
Description
PROPERTY IN BRIEF
Ginger are delighted to offer this three bedroom semi-detached house located in a peaceful and popular setting on a generous corner plot with south-facing garden. A delightful family home, convenient to Coventry, motorway links, and excellent commuter links.
The property delivers spacious living and sleeping accommodation, all being neutrally presented, and recently treated to new carpets. On the ground floor, a spacious welcoming hallway with herringbone wood flooring, large lounge/dining room, conservatory and kitchen.
Upstairs, the property boasts two good size double bedrooms and the third single room, as well as a modern family shower room.
In addition, the property set on a nice corner plot, boasting a large front garden and patio, and to the rear enjoying a private south-facing rear garden and having a separate garage with driveway to front of garage.
The property sold with the benefit of no upward chain.
APPROACH
The property is located on a generous corner plot, boasting a large front garden wrapping round to the side of the property having a well-established front lawn, borders around, low-level wall, gate and pathway to the front door and patio area in front of the bay window. The pathway links the garage to the house.
LIVING ACCOMMODATION
Welcome inside. Firstly, a handy porch for escaping the rain with sliding door on the outside and main door in to the house.
The moment you step through the front door into the hallway you are greeted by the most gorgeous wood herringbone floor which delivers a sense of history and character to this home. There is a perfect place for a console table and a space to kick off your shoes and hang coats. With stairs rising to the bedrooms and family shower room. There is a little cupboard, which is home to the recently fitted electric consumer unit and smart meter.
The lounge/ dining room is a superb size, being neutrally presented with recently refitted contrasting carpets, providing generous floor space for your regular living room furniture, media centre. To the rear of the room is the ideal space for a dining table. This room enjoys the benefit of a feature focal fireplace, a large bay window to the front enjoying view of the front garden, and sliding patio doors into the conservatory. There is even a serving hatch to pass the kids meals through. There is central heating and ceiling lights.
The conservatory is located off the dining section, via sliding patio doors and delivers an extra bit of living space. An adaptable room, whether as a sitting space to enjoy the garden view, a little home office, or perhaps space for the kids to have their own area and watch movies. There’s a door leading out to the garden.
The kitchen is a nice size and offers a good compliment of wall and base units with plenty of work surface space. Although the kitchen would benefit from a new supply of units, it works well and practical. The kitchen has a window to the rear elevation with door leading out to the garden as well as a further window on side elevation. There’s space and provisions in the kitchen for a free-standing cooker, slimline dishwasher, larder fridge freezer and a washing machine. The kitchen is also home to the ideal logic Heat 15 boiler, and some storage access under the stairs.
BEDROOMS AND SHOWER ROOM
Welcome upstairs. The landing is lovely and bright boasting a large opening double glazed window at the top of the landing to insure plenty of natural light into the first floor. The continuation of the new carpets flow through the upstairs landing and bedrooms. There is the airing cupboard with the hot water tank, and access into the loft space
The main bedroom is set to front of the house, a generous size space, perfect for larger bedroom furniture and wardrobes. Boasting a large double glazed window to the front looking into the cul-de-sac, central heating radiator, numerous power points and ceiling lighting.
Bedroom number two is also a great size, having the benefit of built-in wardrobes with sliding mirror doors and enjoying the view of the garden through the rear double glazed window. The bedroom also has central heating radiator and the new carpet.
Bedroom number three is an ideal single size bedroom, set to the front of the house, perfect for the younger member of the family to have their bed and wardrobe. Alternatively, would make a great home office. This room has a large double glazed window with central heating set under.
The family shower room has been refitted in recent times offering a modern white suite comprising of a pedestal wash basin, WC and corner step-in shower with an electric Mira sport unit. Shower room is neutrally tiled around the walls, with contrasting vinyl tiled-effect flooring for easy cleaning, as well as a large leaf-pattern window to the rear elevation. Is also central heating radiator and ceiling lighting.
GARDEN
This home enjoys that all-important south facing rear garden. It is a secluded garden, surrounded by bushes and trees, which delivers a degree of privacy. With a pathway leading to the rear of the garden and around to the back of the garage. The patio is a nice size, perfect to sit out and enjoy a beer and perhaps barbecue.
ADDITIONAL INFORMATION
We are advised this property is Freehold, please seek confirmation from your legal representative.
We are advised the council tax band C is payable to Coventry City Council.
We are advised the consumer electric unit was installed 2023.
Ginger have not checked appliances, nor have we seen sight of any building regulations or planning permissions. You should take guidance from your legal representative before purchasing any property.
Room sizes and property layout are presented in good faith as a guide only. Although we have taken every step to ensure the plans are as accurate as possible, you must rely on your own measurements or those of your surveyor. Not every room is accounted for when giving the total floor space. Dimensions are generally taken at the widest points.
All information we provide is in good faith and as a general guide to the property. Subjective comments in these descriptions imply the opinion of the selling agent at the time these details were prepared. However, the opinions of a purchaser may differ. Details have been verified by the sellers.
- COUNCIL TAXA payment made to your local authority in order to pay for local services like schools, libraries, and refuse collection. The amount you pay depends on the value of the property.Read more about council Tax in our glossary page.
- Band: C
- PARKINGDetails of how and where vehicles can be parked, and any associated costs.Read more about parking in our glossary page.
- Garage,Driveway
- GARDENA property has access to an outdoor space, which could be private or shared.
- Yes
- ACCESSIBILITYHow a property has been adapted to meet the needs of vulnerable or disabled individuals.Read more about accessibility in our glossary page.
- Ask agent
Norton Hill Drive, Coventry, West Midlands, CV2
NEAREST STATIONS
Distances are straight line measurements from the centre of the postcode- Coventry Arena Station2.4 miles
- Coventry Station3.0 miles
- Bedworth Station3.9 miles
About the agent
At Ginger we’re team of local, property-loving professionals with years of experience under their belt. Launched in 2016, Ginger has grown, our first branch in Balsall Common serving Coventry, Solihull/Shirley and Warwickshire. And now, our additional branch in Shirley to expand our service.
Designed to make home moving more enjoyable by offering a friendly, honest team supported by modern marketing tools, fresh thinking ideas and good old fashioned genuine customer service.
Offer
Notes
Staying secure when looking for property
Ensure you're up to date with our latest advice on how to avoid fraud or scams when looking for property online.
Visit our security centre to find out moreDisclaimer - Property reference SHY230020. The information displayed about this property comprises a property advertisement. Rightmove.co.uk makes no warranty as to the accuracy or completeness of the advertisement or any linked or associated information, and Rightmove has no control over the content. This property advertisement does not constitute property particulars. The information is provided and maintained by Ginger, covering Solihull, Balsall Common & Coventry. Please contact the selling agent or developer directly to obtain any information which may be available under the terms of The Energy Performance of Buildings (Certificates and Inspections) (England and Wales) Regulations 2007 or the Home Report if in relation to a residential property in Scotland.
*This is the average speed from the provider with the fastest broadband package available at this postcode. The average speed displayed is based on the download speeds of at least 50% of customers at peak time (8pm to 10pm). Fibre/cable services at the postcode are subject to availability and may differ between properties within a postcode. Speeds can be affected by a range of technical and environmental factors. The speed at the property may be lower than that listed above. You can check the estimated speed and confirm availability to a property prior to purchasing on the broadband provider's website. Providers may increase charges. The information is provided and maintained by Decision Technologies Limited. **This is indicative only and based on a 2-person household with multiple devices and simultaneous usage. Broadband performance is affected by multiple factors including number of occupants and devices, simultaneous usage, router range etc. For more information speak to your broadband provider.
Map data ©OpenStreetMap contributors.




