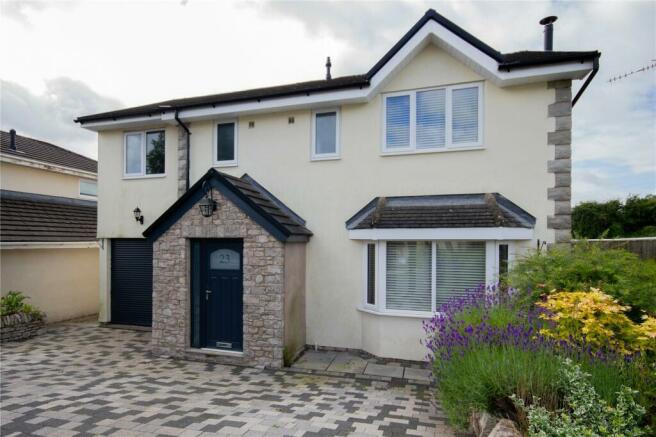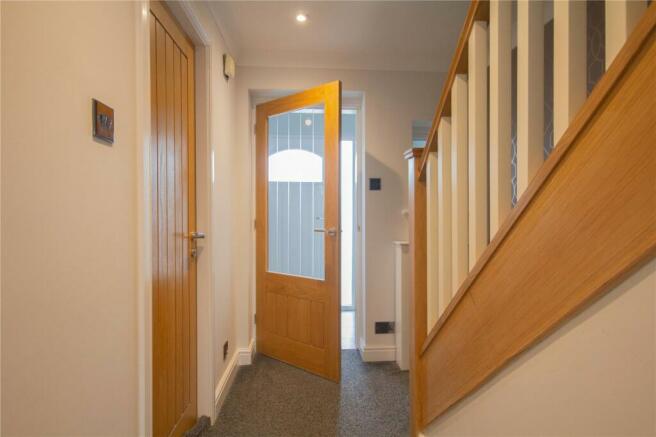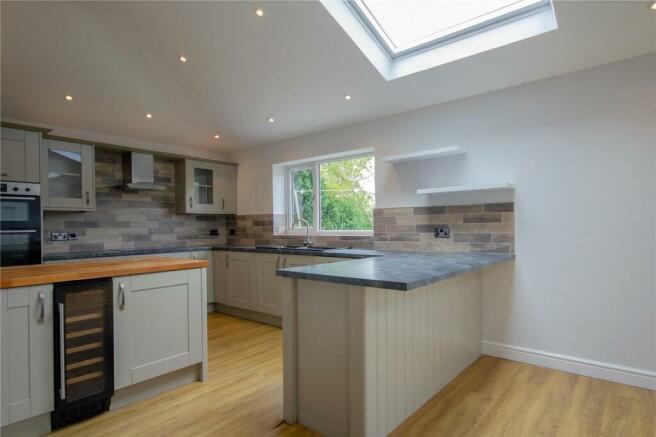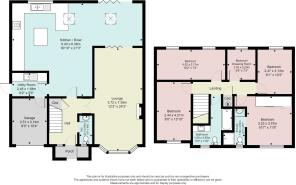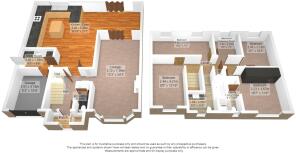Aldercroft, Kendal, LA9

Letting details
- Let available date:
- Now
- Deposit:
- £2,192A deposit provides security for a landlord against damage, or unpaid rent by a tenant.Read more about deposit in our glossary page.
- Min. Tenancy:
- Ask agent How long the landlord offers to let the property for.Read more about tenancy length in our glossary page.
- Let type:
- Long term
- Furnish type:
- Ask agent
- Council Tax:
- Ask agent
- PROPERTY TYPE
Detached
- BEDROOMS
5
- BATHROOMS
2
- SIZE
Ask agent
Key features
- Five Bedroom Detached House
- Large Kitchen/Diner
- Cul De Sac Location
- Garage & Ample Parking
- Master With Ensuite
- Available Immediatley
Description
ACCOMODATION
Located at the head of a cul de sac on a popular family estate, this five bedroom detached house offers modern decor throughout and ample space. Externally there is an enclosed garden backing onto open fields at the rear and parking and a garage to the front. A convenient location, just on the edge of the town, a short distance from Kendal College, Vicarage Park Primary and Kirkbie Kendal Secondary School. The town centre can be reached on foot although there is a regular bus service and Oxenholme & Kendal Train Stations are approx. 2 miles away.
PORCH
Double glazed UPVC front door, tiled floor and ceiling light.
HALLWAY
Half glass paned wooden door leading into hallway. UPVC double glazed window into the porch. Carpeted, radiator with decorative cover, ceiling light and under stairs storage cupboard.
DOWNSTAIRS WC
Wooden door into tiled flooring and walls. Wall mounted WC and hand wash vanity unit. Ceiling light and UPVC double glazed window into the porch.
LOUNGE
Double glass paned wooden doors leading into a spacious, carpeted room with neutral decor. UPVC double glazed bay window with fitted blinds, feature marble fireplace, two radiators, two ceiling lights and spotlights. Wooden bi-fold doors with frosted glass allow for an open plan style option into the kitchen/diner area.
KICTHEN/DINER
Open plan style kitchen diner with wooden flooring throughout. UPVC double glazed bi-fold doors leading out to the garden. UPVC double glazed window to the rear aspect and two Velux skylights. Modern kitchen wall and base units offering ample storage with grey and wooden worktops. Integrated oven and grill, induction hob with extractor fan, dishwasher, slim drinks fridge and space for a double fridge/freezer. Three vertical grey radiators, fixed shelving and unit to diner area, spotlights and under wall unit lights.
UTILITY ROOM
Continued wooden flooring, worktops and wall and base units as the kitchen. Single stainless steel sink bowl, drainer and plumbing for washing machine. Half glass paned UPVC door given access to the side of the property with spotlights.
GARAGE
Accessed through the utility room, a wooden fire door leads into the spacious room with exposed brick walls and concrete flooring. Up and over electric garage door. Standalone shelving and ceiling light.
LANDING
Carpeted, ceiling light and built in cupboard which houses the combi boiler. Loft access.
BATHROOM
A modern style bathroom fitted with a three piece suite comprising of a WC, wash basin vanity unit and bath with thermostatic shower over and hinged screen. Laminate wood-style flooring and tiled walls throughout. Chrome ladder style radiator, extractor fan, spotlights and frosted UPVC double glazed window to the front of the property.
BEDROOM
Wooden door leading into a carpeted double room with built in, mirrored door wardrobe. UPVC double glazed window to the front aspect with fitted blinds. Ceiling light and radiator.
ENSUITE
Laminate wood-style flooring, half panelled walls and tiled within the shower enclosure. Thermostatic shower with bi-fold shower screen door and fitted extractor fan. WC, wash hand basin and chrome ladder style radiator. Fixed shelving and spotlights. Frosted UPVC double glazed window to the front aspect.
BEDROOM
Double bedroom, carpeted, radiator and ceiling light. UPVC double glazed window to the rear of the property.
BEDROOM/DRESSING ROOM
Carpeted with built in open wardrobe including rails and shelving. Radiator and ceiling light, UPVC double glazed window to the rear of the property with curtains.
BEDROOM
Double bedroom, carpeted, radiator and ceiling light. Two UPVC double glazed windows to the rear of the property with curtains.
BEDROOM
Double bedroom, carpeted, radiator and ceiling light. UPVC double glazed window to the front of the property with curtains.
REAR GARDEN
Accessible via the bifold doors from the kitchen/diner, or down either side of the property. Fully enclosed, this good sized garden has flagged patio areas surrounding artificial grass.
GENERAL INFORMATION
Mains Services: Gas, Water, Electric and Drainage Council Tax Band: E EPC Grading: C Applying for a tenancy Should you wish to apply for a tenancy, you should contact our Lettings Team for an application pack. We recommend that all applicants read the Government's 'How to Rent' Guide – available at Holding Deposit In order to secure a property whilst the application procedure is completed, a Holding Deposit equal to 1 week's rent will be payable. This is calculated by monthly rent x 12 ÷ 52 and is payable to Milne Moser Property Limited. Once the Holding Deposit is paid, the landlord and the tenant are expected to enter into the tenancy agreement within 15 calendar days. This date is called the Deadline for Agreement. The landlord and the tenant can agree to extend this date. If an applicant fails referencing, the Holding Deposit will be paid to the applicant within 7 calendar days, save where: (truncated)
Brochures
Particulars- COUNCIL TAXA payment made to your local authority in order to pay for local services like schools, libraries, and refuse collection. The amount you pay depends on the value of the property.Read more about council Tax in our glossary page.
- Band: TBC
- PARKINGDetails of how and where vehicles can be parked, and any associated costs.Read more about parking in our glossary page.
- Yes
- GARDENA property has access to an outdoor space, which could be private or shared.
- Yes
- ACCESSIBILITYHow a property has been adapted to meet the needs of vulnerable or disabled individuals.Read more about accessibility in our glossary page.
- Ask agent
Aldercroft, Kendal, LA9
NEAREST STATIONS
Distances are straight line measurements from the centre of the postcode- Kendal Station1.2 miles
- Oxenholme Lake District Station1.7 miles
- Burneside Station2.6 miles
About the agent
We have let properties for years and we know how to market them to their full potential.
We also know how to find you the right tenant and help you to comply with the myriad of regulations that now apply to rental properties.
Unlike most letting agents, we are in the enviable position of being able to refer all of our legal work to Milne Moser Solicitors, giving you the peace of mind of knowing that a qualified solicitor will prepare your tenancy agreement and any other legal docu
Notes
Staying secure when looking for property
Ensure you're up to date with our latest advice on how to avoid fraud or scams when looking for property online.
Visit our security centre to find out moreDisclaimer - Property reference KEN240151_L. The information displayed about this property comprises a property advertisement. Rightmove.co.uk makes no warranty as to the accuracy or completeness of the advertisement or any linked or associated information, and Rightmove has no control over the content. This property advertisement does not constitute property particulars. The information is provided and maintained by Milne Moser, Kendal. Please contact the selling agent or developer directly to obtain any information which may be available under the terms of The Energy Performance of Buildings (Certificates and Inspections) (England and Wales) Regulations 2007 or the Home Report if in relation to a residential property in Scotland.
*This is the average speed from the provider with the fastest broadband package available at this postcode. The average speed displayed is based on the download speeds of at least 50% of customers at peak time (8pm to 10pm). Fibre/cable services at the postcode are subject to availability and may differ between properties within a postcode. Speeds can be affected by a range of technical and environmental factors. The speed at the property may be lower than that listed above. You can check the estimated speed and confirm availability to a property prior to purchasing on the broadband provider's website. Providers may increase charges. The information is provided and maintained by Decision Technologies Limited. **This is indicative only and based on a 2-person household with multiple devices and simultaneous usage. Broadband performance is affected by multiple factors including number of occupants and devices, simultaneous usage, router range etc. For more information speak to your broadband provider.
Map data ©OpenStreetMap contributors.
