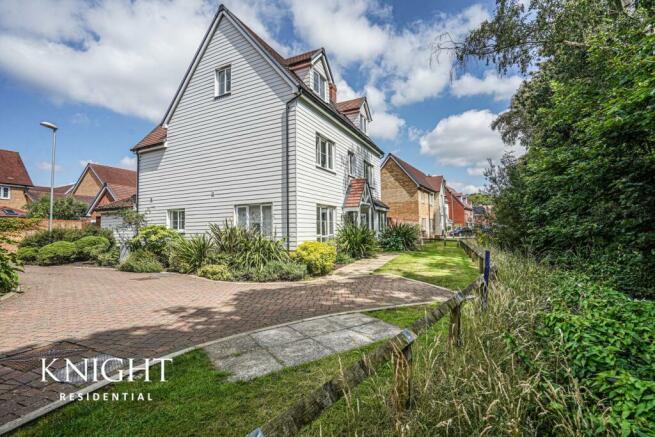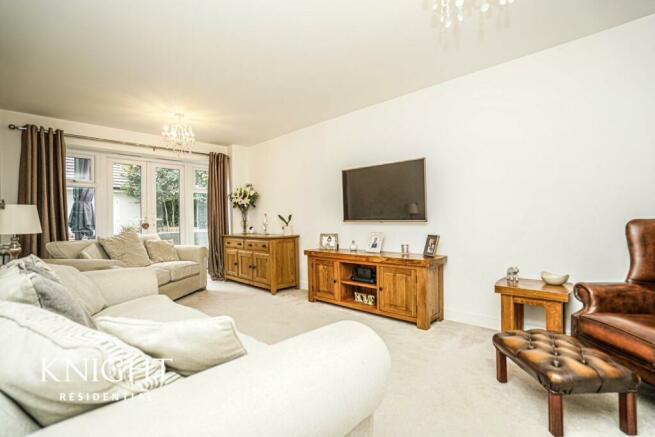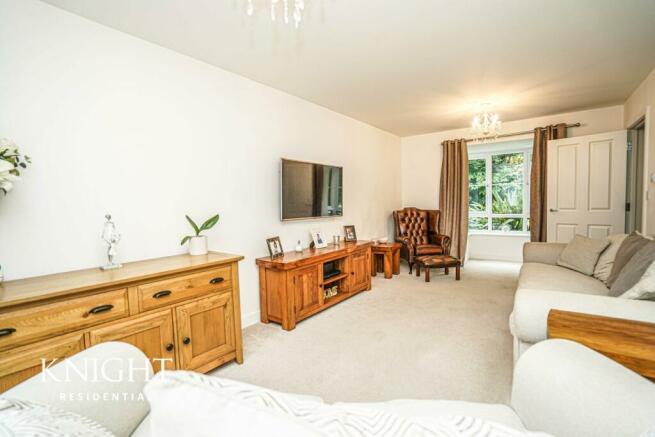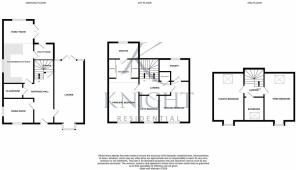
Ernest Fancy Lane, Colchester, CO4
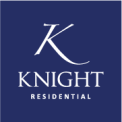
- PROPERTY TYPE
Detached
- BEDROOMS
5
- BATHROOMS
3
- SIZE
Ask agent
- TENUREDescribes how you own a property. There are different types of tenure - freehold, leasehold, and commonhold.Read more about tenure in our glossary page.
Freehold
Description
*** GUIDE PRICE OF £550,000 TO £575,000 ***
Overlooking woodland and positioned at the end of a cul-de-sac, find this five bedroom detached, family home. Located to the north of Colchester, this home gives excellent access to the A12 and A120 within a few minutes drive, as well as being within close proximity to local amenities such as Tesco Superstore, popular schooling, Colchester General Hospital and Severalls Business Park.
The beautifully presented accommodation is laid out over three floors and offers ample space throughout, comprising of; spacious entrance hall with stairs rising to the first floor, cloakroom and storage cupboard. The lounge is accessed from the hallway, a room full of plenty of natural light with a box bay window to front elevation overlooking woodland and double doors leading to and overlooking the rear garden. From the hallway is an additional reception room, ideal for a formal dining room or study/playroom with dual aspect windows. The stunning kitchen/breakfast room offers an array of modern high gloss eye and base level units with integrated appliances including dishwasher, fridge/freezer, oven and hob, work surfaces incorporating breakfast bar, the remainder of the room is well thought out with additional space to either dine or to relax whilst overlooking the garden via further double doors. From the kitchen is a handy utility room with additional storage and plumbing for washing machine.
To the first floor, the landing gives access to the principal bedroom, an excellent size room with a dressing area and en suite facility, bedroom two is also of a double size with an en suite shower room too, finally on this floor is the fifth bedroom.
A further staircase leads to the second floor landing which is home to bedrooms three and four, both double in size with velux windows, completing the accommodation is the family bathroom.
Externally, to the front of this home a pathway leads to the front door with greensward either side, to the rear there is a driveway leading to the garage with electric up and overdoor. The rear garden has been landscaped and offers astro turf lawn with a patio area, there is an area tucked away to the side currently home to a gazebo with hot tub.
Entrance Hall
Cloakroom
Lounge
6.78m x 3.15m (22' 3" x 10' 4")
Dining Room
3.23m x 2.62m (10' 7" x 8' 7")
Kitchen/Breakfast Room
4.17m x 3.27m (13' 8" x 10' 9")
Family Area
3.27m x 2.77m (10' 9" x 9' 1")
Utility Room
1.96m x 1.75m (6' 5" x 5' 9")
Landing 1
Principal Bedroom
5.88m x 3.27m (19' 3" x 10' 9")
En Suite 1
Second Bedroom
4.30m x 3.22m (14' 1" x 10' 7")
En Suite 2
Fifth Bedroom
2.82m x 2.10m (9' 3" x 6' 11")
Landing 2
Third Bedroom
5.01m x 3.22m (16' 5" x 10' 7")
Fourth Bedroom
5.01m x 3.33m (16' 5" x 10' 11")
Bathroom
Disclaimer
These particulars are issued in good faith but do not constitute representations of fact or form part of any offer or contract. The matters referred to in these particulars should be independently verified by prospective buyers. Neither Knight Residential Limited nor any of its employees or agents has any authority to make or give any representation or warranty in relation to this property.
Agents Note
Council Tax Band: F
Standard construction
Gas, Electricity and mains drainage
Broadband and signal coverage - TBC
- COUNCIL TAXA payment made to your local authority in order to pay for local services like schools, libraries, and refuse collection. The amount you pay depends on the value of the property.Read more about council Tax in our glossary page.
- Ask agent
- PARKINGDetails of how and where vehicles can be parked, and any associated costs.Read more about parking in our glossary page.
- Yes
- GARDENA property has access to an outdoor space, which could be private or shared.
- Yes
- ACCESSIBILITYHow a property has been adapted to meet the needs of vulnerable or disabled individuals.Read more about accessibility in our glossary page.
- Ask agent
Ernest Fancy Lane, Colchester, CO4
NEAREST STATIONS
Distances are straight line measurements from the centre of the postcode- Colchester Station2.0 miles
- Hythe Station2.1 miles
- Colchester Town Station2.3 miles
About the agent
Knight Residential, Colchester
7 Pappus House, Tollgate Business Park, Tollgate West, Stanway, Colchester, CO3 8AQ

At Knight Residential we offer a modern, fresh and innovative approach to estate agency that we know our clients expect and deserve. We take pride in everything we do, we ensure our property descriptions and photographs are carried out to a high professional standard as well as all viewings we conduct.
Our vision is to raise the standard when buying or selling your home in the Colchester area. All staff members have a proven track record in delivering an exceptional service.
We ar
Notes
Staying secure when looking for property
Ensure you're up to date with our latest advice on how to avoid fraud or scams when looking for property online.
Visit our security centre to find out moreDisclaimer - Property reference 27910106. The information displayed about this property comprises a property advertisement. Rightmove.co.uk makes no warranty as to the accuracy or completeness of the advertisement or any linked or associated information, and Rightmove has no control over the content. This property advertisement does not constitute property particulars. The information is provided and maintained by Knight Residential, Colchester. Please contact the selling agent or developer directly to obtain any information which may be available under the terms of The Energy Performance of Buildings (Certificates and Inspections) (England and Wales) Regulations 2007 or the Home Report if in relation to a residential property in Scotland.
*This is the average speed from the provider with the fastest broadband package available at this postcode. The average speed displayed is based on the download speeds of at least 50% of customers at peak time (8pm to 10pm). Fibre/cable services at the postcode are subject to availability and may differ between properties within a postcode. Speeds can be affected by a range of technical and environmental factors. The speed at the property may be lower than that listed above. You can check the estimated speed and confirm availability to a property prior to purchasing on the broadband provider's website. Providers may increase charges. The information is provided and maintained by Decision Technologies Limited. **This is indicative only and based on a 2-person household with multiple devices and simultaneous usage. Broadband performance is affected by multiple factors including number of occupants and devices, simultaneous usage, router range etc. For more information speak to your broadband provider.
Map data ©OpenStreetMap contributors.
