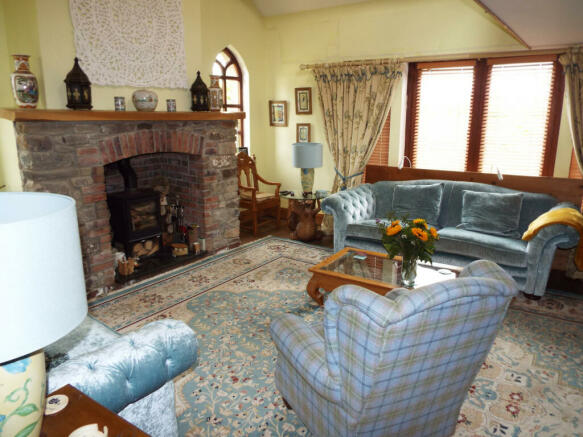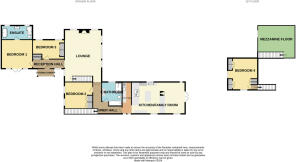Hedd Olwg 3 St David's View, Llandewi, Swansea. Sa3 1au

- PROPERTY TYPE
Detached
- BEDROOMS
4
- BATHROOMS
2
- SIZE
Ask agent
- TENUREDescribes how you own a property. There are different types of tenure - freehold, leasehold, and commonhold.Read more about tenure in our glossary page.
Freehold
Key features
- Parking
- A very spacious and attractive
- Situated in an exclusive development
- Situated in an idyllic location in the heart of the Gower Countryside
- Close to Reynoldston Village
- approx three miles to Port Eynon Bay and Rhossilli Beach
- South facing gardens
Description
A very spacious and attractive “ Design Award Winning” barn conversion situated in an exclusive development of three similar properties, situated in an idyllic location in the heart of the Gower countryside, situated close to Reynoldston Village, about three miles to Port Eynon Bay and a little more to Rhossili Beach. This unique family home offers interesting and versatile accommodation which has many eye catching architectural features. Briefly the accommodation comprises four bedrooms (en-suite to bedroom one), a large main lounge with vaulted roof and mezzanine level, well proportioned and appointed kitchen/ family room with adjoining utility. Patio doors from this impressive room access a lovely paved terrace area ideal for alfresco dining. The property enjoys large private and mature south facing gardens and has the benefit of Oil fired underfloor heating, good off road parking.
Freehold
Council Tax G
ACCOMMODATION COMPRISES:
GROUND FLOOR
ENTRANCE - Tiled open storm canopy with outside lights. Arched door to hall.
HALL - Oak floor boards and skirtings. Cottage style Oak doors to rooms off. Oak door to cloaks cupboard. Spot lights to ceiling. Black nickel power points and light switches. Oak glass panelled doors to lounge.
LOUNGE - 24’0 x 17’0. A very impressive room with high vaulted ceiling and eye catching mezzanine level. Log burning stove set into brick and stone fireplace with granite hearth and Oak mantelpiece. Feature arched windows to front with further window to sides and two large Velux windows set into roof area over mezzanine which is currently used as a home office. Oak glass panelled doors to inner hall.
INNER HALL - Oak floor boards. Cottage style Oak doors to rooms off. Staircase to bedroom four. Window to rear.
KITCHEN/FAMILY ROOM - 22’5 x 14’4. A highly social room superbly appointed with a stylish range of contemporary design bespoke cabinets in high gloss grey and striking lacquered finish. White granite work surfaces and breakfast bar, al with underlighting. Built-in double fridge, double freezer and free standing American fridge. Built-in BOSCH microwave and coffee machine. Free standing Belling oven/range with six ring LPG hob and black glass extractor over. Two sets of French windows opening to the rear, further windows to front and rear. Feature arched hardwood glass panelled doors to garden. Velux window set into vaulted roof with open beams and spot lighting. Solid limestone flooring throughout. Stainless steel power points and light switches. Hand-made ceramic wall tiling. Centrally positioned log burning stove with exposed flue.
UTILITY - With an extensive range of cabinets matching the kitchen. Stainless steel sink unit set into marble effect work surfaces. Plumbed for washing machine. Hand made ceramic tiles to work area. Limestone floor. Vaulted ceiling with beams and spot lighting. Oil fired central heating boiler. French windows to garden.
BEDROOM ONE (OFF RECEPTION HALL) - 14’3 X 11’8. French windows to front. Spot lights to ceiling. Cottage style Oak door to en-suite.
EN-SUITE - Walls and floor fully tiled with cream limestone with a marble inlay. Oval Jacuzzi bath. Shower cubicle with fixed glass screen and chrome shower. Stone wash hand basin with freestanding chrome mixer tap set on Oak cabinet with light and mirror over. Wall mounted W.C. Spot lights to ceiling. Chrome heated towel rail. Window to front.
BEDROOM THREE (OFF RECEPTION HALL) - 13’0 X 8’9. Spot lights to ceiling. Two windows to front.
BEDROOM TWO (OFF RECEPTION HALL) - 13’0 X 12’8. Custom built Oak wardrobes. Spot lights to ceiling. Two windows to side.
BEDROOM FOUR - From Staircase off Inner Hall 15’0 x 13’6 floor space (maximum). Vaulted ceiling with Velux window. Radiator. Window to side. Built-in storage space in roof eaves.
FAMILY BATHROOM - Walls and floor fully tiled with limestone. Bath set into limestone panelling. Two stone wash hand basins with free standing chrome mixer taps set onto limestone clad wash stand with lights over. Chrome heated towel rail. Window to side. Spot lights. Downlighting in display recess.
EXTERNAL: Double five-bar gates to extensive brick laid car parking hardstand (further designated parking adjacent). Stone boundary walls. EV charging point. Gated access at side to extensive completely private level and South facing gardens laid to lawns with mature hedge boundaries. Raised kitchen garden. Aluminium greenhouse. Garden shed. Large private stone/brick laid patio off kitchen. Outside power points.
Note: All room sizes are approximate. Electrical, plumbing, central heating and drainage installations are noted in particulars on the basis of a visual inspection only. They have not been tested and no warranty of condition of fitness for purpose is implied by their inclusion. Potential purchasers are warned that they must make their own enquiries as to the condition of the appliances, installations or of any element of the structure of fabric of the property.
.
- COUNCIL TAXA payment made to your local authority in order to pay for local services like schools, libraries, and refuse collection. The amount you pay depends on the value of the property.Read more about council Tax in our glossary page.
- Band: G
- PARKINGDetails of how and where vehicles can be parked, and any associated costs.Read more about parking in our glossary page.
- Yes
- GARDENA property has access to an outdoor space, which could be private or shared.
- Yes
- ACCESSIBILITYHow a property has been adapted to meet the needs of vulnerable or disabled individuals.Read more about accessibility in our glossary page.
- Ask agent
Hedd Olwg 3 St David's View, Llandewi, Swansea. Sa3 1au
NEAREST STATIONS
Distances are straight line measurements from the centre of the postcode- Llanelli Station7.0 miles
Notes
Staying secure when looking for property
Ensure you're up to date with our latest advice on how to avoid fraud or scams when looking for property online.
Visit our security centre to find out moreDisclaimer - Property reference SIMx9e5cHTtwI13_c1. The information displayed about this property comprises a property advertisement. Rightmove.co.uk makes no warranty as to the accuracy or completeness of the advertisement or any linked or associated information, and Rightmove has no control over the content. This property advertisement does not constitute property particulars. The information is provided and maintained by Simpsons, Mumbles. Please contact the selling agent or developer directly to obtain any information which may be available under the terms of The Energy Performance of Buildings (Certificates and Inspections) (England and Wales) Regulations 2007 or the Home Report if in relation to a residential property in Scotland.
*This is the average speed from the provider with the fastest broadband package available at this postcode. The average speed displayed is based on the download speeds of at least 50% of customers at peak time (8pm to 10pm). Fibre/cable services at the postcode are subject to availability and may differ between properties within a postcode. Speeds can be affected by a range of technical and environmental factors. The speed at the property may be lower than that listed above. You can check the estimated speed and confirm availability to a property prior to purchasing on the broadband provider's website. Providers may increase charges. The information is provided and maintained by Decision Technologies Limited. **This is indicative only and based on a 2-person household with multiple devices and simultaneous usage. Broadband performance is affected by multiple factors including number of occupants and devices, simultaneous usage, router range etc. For more information speak to your broadband provider.
Map data ©OpenStreetMap contributors.







