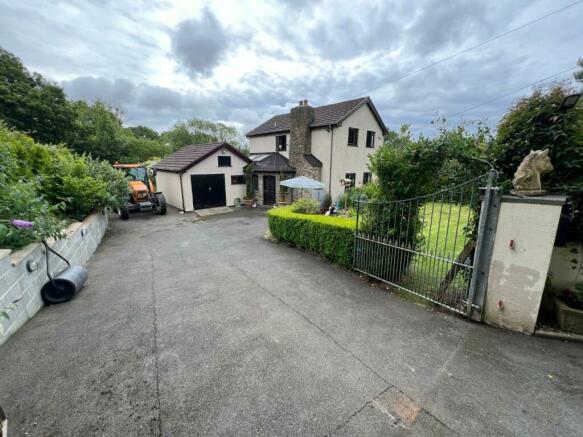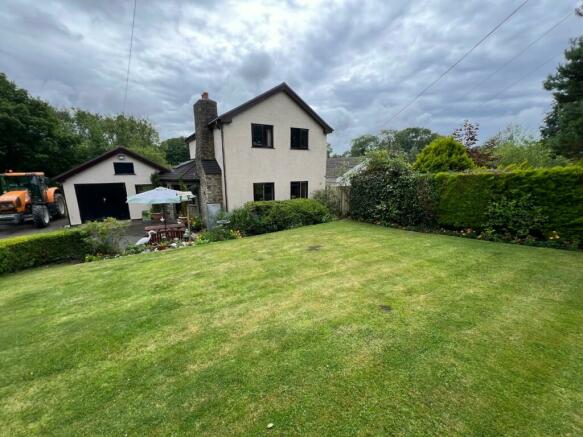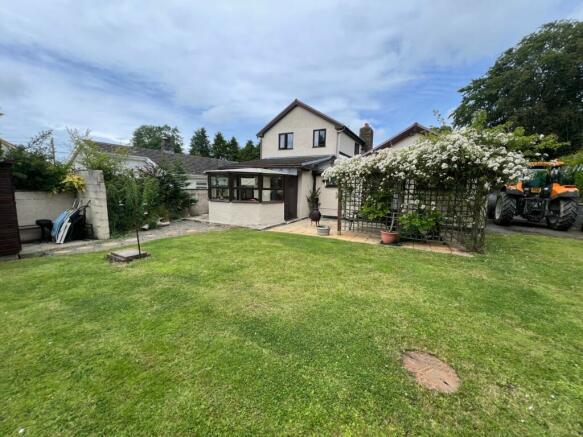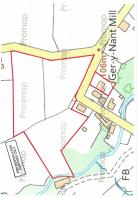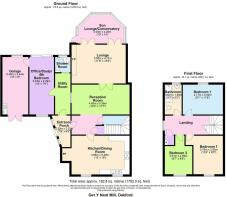Oakford, Near Aberaeron, SA47

- PROPERTY TYPE
Country House
- BEDROOMS
3
- BATHROOMS
1
- SIZE
Ask agent
- TENUREDescribes how you own a property. There are different types of tenure - freehold, leasehold, and commonhold.Read more about tenure in our glossary page.
Freehold
Key features
- Oakford Near Aberaeron & New Quay - West Wales
- Attractive 6 Acre smallholding
- Spacious 4 bed detached house
- Landscaped gardens and grounds
- Perfect family home
- Lovely peaceful setting
- Surrounded by its own grounds
Description
**An unique opportunity to acquire a most appealing 6 ACRE Smallholding**Detached 3-4 Bed Residence**Spacious landscaped gardens and grounds**Perfect family home**Lovely peaceful setting**Popular village location**Being only a 3 mile drive from the Georgian Harbour town of Aberaeron**Fixtures and fittings available by negotiation**
The property comprises of Ent Porch, Rec Room, Kitchen/Dining Room, Lounge, Conservatory, Utility Room, Shower Room, Study/4th Bedroom. To the First Floor - 3 Double Bedrooms, Bathroom.
Located in a quiet rural location between the village communities of Oakford and Llwyncelyn between them offering a good range of local amenities and only 3 miles from the Georgian harbour town of Aberaeron on Cardigan Bay which offers a comprehensive range of shopping and schooling facilities. Within a easy travelling distance of the larger Marketing and Amenity Centres of Aberystwyth, Cardigan and Lampeter.
Mains Electricity, Water and Drainage. LPG Gas Central Heating.
Council Tax Band - E (Ceredigion County Council).
Entrance Porch
6' 9" x 7' 9" (2.06m x 2.36m) via recently installed composite door, tiled flooring. Door to -
Reception Room
17' 7" x 15' 3" (5.36m x 4.65m) with central heating radiator, laminated flooring, wall lights, multiple sockets, under stairs storage cupboard.
Kitchen/Dining Room
12' 0" x 18' 0" (3.66m x 5.49m) - with a fitted range of base wall cupboard units with formica working surfaces, matching fitted wall cupboards, some with glazed doors, 1 /2 bowl single drainer sink unit with mixer taps, built-in fridge, Newholme gas cooking range incorporating double oven and 8 hobs, ceramic tiled floor and tiled splash backs.
The Dining Area has a brick feature fireplace housing wood burning stove, telephone point, 2 feature small bay windows
Lounge
15' 5" x 11' 9" (4.70m x 3.58m) ) with laminated flooring, ornamental marble effect fireplace, 2 central heating radiators, 2 pairs of French doors lead out to -
Sun Lounge/Conservatory
14' x 10' (4.27m x 3.05m) octagonal style with sealed double glazed unit windows and exterior door
Utility Room
With plumbing for automatic washing machine, 2 velux windows.
Shower Room
Having a 3 piece suite with shower cubicle with Triton electric shower, pedestal wash hand basin and low level flush w.c. Tiled walls.
Office / Study / 4th Bedroom
18' x 7' 6" (5.49m x 2.29m) with patio doors to rear, laminate flooring, central heating radiator.
Large Central Landing
With built in Boiler Room/Airing Cupboard housing the Worcester gas fired combi boiler, louvre doors. All upstairs rooms have hardwood panelled doors
Bedroom 1
12' 4" x 9' 3" (3.76m x 2.82m) with central heating radiator, Double Glazed window to front.
Bedroom 2
11' 6" x 9' 1" (3.51m x 2.77m) with central heating radiator. Double glazed window to rear with a nice country aspect.
Bedroom 3
8' 7" x 8' 6" (2.62m x 2.59m) with central heating radiator, double glazed window to front.
Bathroom
5' 2" x 9' 3" (1.57m x 2.82m) a White suite comprising of a panelled bath with mains shower above, pedestal wash hand basin, dual flush w.c. half tiled walls, central heating radiator, double glazed window to rear.
Attached Garage
18' 0" x 8' 0" (5.49m x 2.44m) with double doors to front, electricity connected.
To the Front
A walled entrance drive with 2 large galvanised iron gates leading to a tarmac drive with ample turning and parking space.
Lawned forecourt area with mature trees and flowers to boundary.
To the Rear
A private rear garden mostly laid to lawn with patio laid to slabs with pergola and cherry blossom above making a lovely private outside area.
Also there is a Cedarwood Garden shed.
The Land
The land extends to some 5 acres split into four paddocks which is across the road from the property. We are advised that there is water to the paddocks.
TENURE
The property is of Freehold Tenure.
MONEY LAUNDERING
The successful purchaser will be required to produce adequate identification to prove their identity within the terms of the Money Laundering Regulations. Appropriate examples include: Passport/Photo Driving Licence and a recent Utility Bill. Proof of funds will also be required, or mortgage in principle papers if a mortgage is required.
Brochures
Brochure 1- COUNCIL TAXA payment made to your local authority in order to pay for local services like schools, libraries, and refuse collection. The amount you pay depends on the value of the property.Read more about council Tax in our glossary page.
- Band: E
- PARKINGDetails of how and where vehicles can be parked, and any associated costs.Read more about parking in our glossary page.
- Yes
- GARDENA property has access to an outdoor space, which could be private or shared.
- Yes
- ACCESSIBILITYHow a property has been adapted to meet the needs of vulnerable or disabled individuals.Read more about accessibility in our glossary page.
- Ask agent
Oakford, Near Aberaeron, SA47
NEAREST STATIONS
Distances are straight line measurements from the centre of the postcode- Aberystwyth Station16.7 miles
Notes
Staying secure when looking for property
Ensure you're up to date with our latest advice on how to avoid fraud or scams when looking for property online.
Visit our security centre to find out moreDisclaimer - Property reference 27904211. The information displayed about this property comprises a property advertisement. Rightmove.co.uk makes no warranty as to the accuracy or completeness of the advertisement or any linked or associated information, and Rightmove has no control over the content. This property advertisement does not constitute property particulars. The information is provided and maintained by Morgan & Davies, Aberaeron. Please contact the selling agent or developer directly to obtain any information which may be available under the terms of The Energy Performance of Buildings (Certificates and Inspections) (England and Wales) Regulations 2007 or the Home Report if in relation to a residential property in Scotland.
*This is the average speed from the provider with the fastest broadband package available at this postcode. The average speed displayed is based on the download speeds of at least 50% of customers at peak time (8pm to 10pm). Fibre/cable services at the postcode are subject to availability and may differ between properties within a postcode. Speeds can be affected by a range of technical and environmental factors. The speed at the property may be lower than that listed above. You can check the estimated speed and confirm availability to a property prior to purchasing on the broadband provider's website. Providers may increase charges. The information is provided and maintained by Decision Technologies Limited. **This is indicative only and based on a 2-person household with multiple devices and simultaneous usage. Broadband performance is affected by multiple factors including number of occupants and devices, simultaneous usage, router range etc. For more information speak to your broadband provider.
Map data ©OpenStreetMap contributors.
