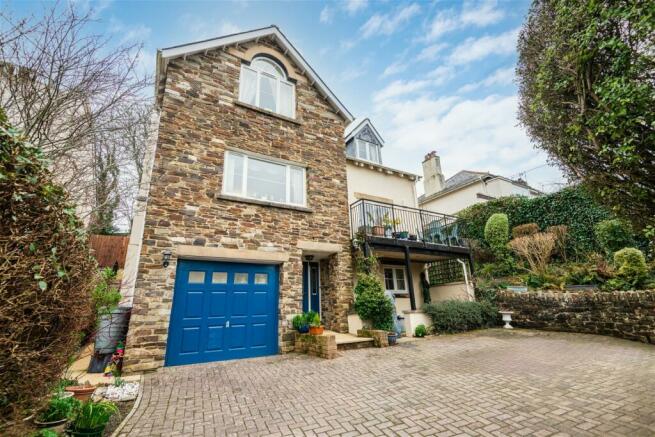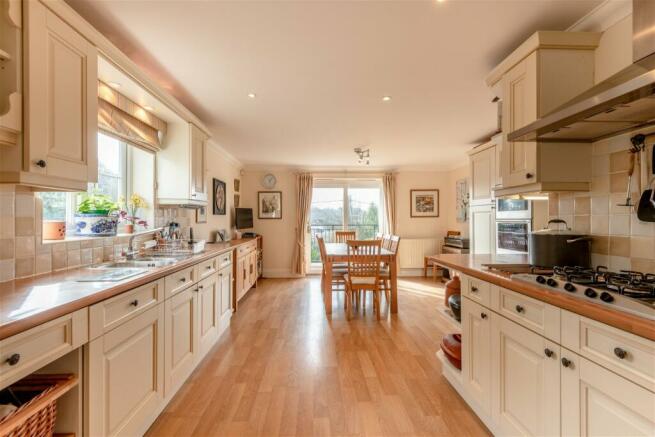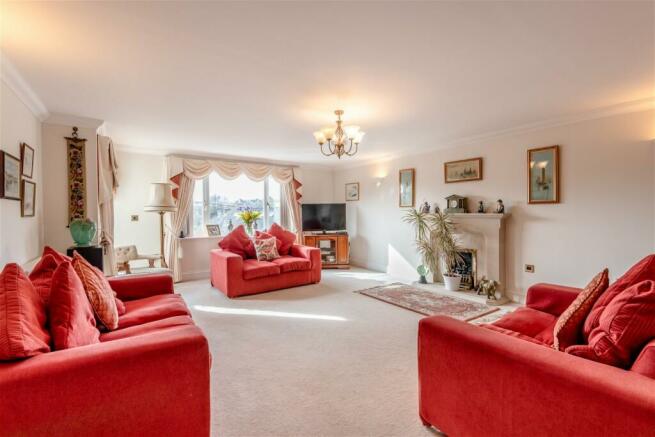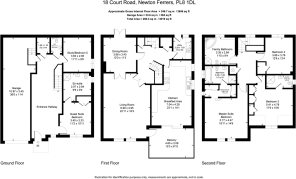
Court Road, NEWTON FERRERS, South Devon

- PROPERTY TYPE
Detached
- BEDROOMS
5
- BATHROOMS
4
- SIZE
3,019 sq ft
280 sq m
- TENUREDescribes how you own a property. There are different types of tenure - freehold, leasehold, and commonhold.Read more about tenure in our glossary page.
Freehold
Key features
- Reception Hall
- Living Room and Balcony
- Dining Room
- Cloakroom
- Ground Floor Guest Suite
- Master Bedroom/Dressing Room/En-Suite
- Double Garage
- Low Maintenance Garden
- South West Views
- Off-Road Parking
Description
DESCRIPTION A very spacious and prestigious detached five bedroom family home built in 2002. Commanding position with fantastic south west facing views. Private and enclosed low maintenance garden with ample off road parking and a large tandem integral garage. Low maintenance uPVC windows with high quality fitted kitchen and appliances, a very surprising spacious family home.
SITUATION The twin villages of Newton Ferrers and Noss Mayo enjoy a delightful riverside setting on the wooded slopes of the estuary of the River Yealm. This sheltered, deep water harbour is much favoured by yachtsmen and lies within a truly beautiful valley in the unspoilt South Hams countryside, an Area of Outstanding Natural Beauty and Special Area of Conservation. The villages share a number of facilities including a post office, pharmacy, traditional butcher, Co-operative store, three good public houses, two churches, yacht club with bistro, tea-rooms and good Primary School. The holiday retreats and full time residences have found a comfortable balance that propel this thriving community with countless clubs and activities available for the more sociable and active, or long picturesque walks for those that simply want to enjoy the peace and tranquillity. Bus services run to Plymouth city centre which is within easy commuting distance. The main route from Plymouth to Exeter (A38/M5 Devon Expressway) is only a few miles away. Intercity trains run throughout the day from Plymouth to Paddington. The Continental Ferry port is also easily accessible. All give superb access to the rest of the country, combined with living in one of the most beautiful riverside locations on the south coast.
ENTRANCE HALL Wooden front door with twin stained glass windows with window to side. Feature circular window to front elevation. Stairs rising to first floor. Twin ceiling light fitting. Smoke alarm, wall mounted heating controls. Radiator. Large walk in storage cupboard with hanging rails. Fire door access to tandem double garage. Door to:
WC Low level WC with pedestal wash hand basin. Fitted shelving. Extractor fan. Ceiling light fitting. Radiator. Laminate wood floor covering.
STUDY/BEDROOM FIVE Window to side elevation. Radiator. Light fitting. Telephone point.
GUEST SUITE Window to front elevation. TV and telephone point. Radiator. Ceiling light fitting. Fitted wardrobe. Door to:
EN-SUITE Obscure glazed window to side elevation. White suite comprising of low level WC, pedestal wash hand basin. Shower with electric shower. Tiled splash back. Radiator. Extractor fan. Recessed ceiling light fitting. Laminate wood effect floor covering. From Hallway stairs rising to first floor:
FIRST FLOOR LANDING Ceiling light fitting. Access to under stairs storage cupboard. Stairs rising to second floor. Walk in storage cupboard. Double doors to:
LIVING ROOM Window to front elevation with fantastic views and glazed door to balcony. TV point. Gas coal effect fire with sandstone surround and mantel. Telephone point. Ceiling light fitting and triple wall mounted light fitting. Double glazed doors to:
DINING ROOM Glazed doors to rear garden and patio area. Ceiling light fitting. Radiator. Door to first floor landing.
UTILITY ROOM Glazed door to rear garden with window to side elevation. Floor to base cupboards with space for washing machine and dryer. Inset stainless steel sink with mixer tap over and draining board. Roll edge wood effect work surface with tiled splash back. Storage cupboards above. Wall mounted Vaillant gas combination boiler for heating and hot water on demand. Wood effect floor covering. Wall mounted thermostat controls. Extractor fan and ceiling light fitting. Radiator.
KITCHEN/BREAKFAST ROOM Glazed sliding doors to balcony with commanding views. Windows to side elevation. Ample floor to base cupboards and drawers with roll edge wood effect work surface with twin bowl sink with macerator. Neff five ring gas hob with extractor hood and light over. Integral fridge. Neff integral microwave. Integral twin electric oven and grill. Integral dishwasher. Tiled splash back. Eye level cupboards. Recessed pin spot lighting. Laminate wood effect floor covering. TV and telephone point. Radiator. From first floor landing stairs rising to second floor:
SECOND FLOOR LANDING Window to rear elevation overlooking rear garden. Ceiling light fitting. Door to airing cupboard housing Vaillant pressurised hot water system. Door to storage cupboard. Doors to:
BEDROOM FOUR Window to rear elevation. Ceiling light fitting. Access to roof space. Fitted wardrobe.
BEDROOM TWO Window to front elevation. Triple fitted wardrobes. Ceiling light fitting. Door to:
EN SUITE Obscure glazed window to side elevation. White suite comprising low level WC, pedestal wash hand basin. Shower with Mira sport attachment. Radiator. Tiled splash back. Extractor fan. Recessed pinspot lighting.
MASTER BEDROOM SUITE Large window to front elevation with fantastic views. Ceiling light fitting in vaulted roof area. Radiator. TV and telephone point. Opening through to dressing room with fitted wardrobes. Window to side elevation. Ceiling light fitting. Door to:
EN-SUITE Obscure glazed window to side elevation. White suite comprising low level WC, pedestal wash hand basin. Bath with shower attachment. Shower with Mira sport attachment. Radiator. Tiled splash back. Extractor fan. Recessed pinspot lighting. Laminate wood effect floor covering. Ladder towel radiator.
FAMILY BATHROOM Obscure glazed window to rear elevation. Fitted white suite comprising a large corner bath with mixer tap and hand held shower attachment, walk in shower, low level WC, pedestal wash hand basin with mirror and light over. Recessed pin spot lighting. Fitted cupboards with drawers. Radiator. Extractor fan. Tiled splash back.
TANDEM INTEGRAL GARAGE Electric up and over door with remote. Ample space for three vehicles parking in tandem. Workbench area. Electricity and light.
OUTSIDE To the front of the property is a driveway leading up to the garage with ample private off road parking with a terraced area and enclosed garden surrounded by trees and shrubs, access to both sides of the house with steps up to rear garden with terrace area and a garden shed to the side. Outside lighting and water supply. To the front door are is a covered storm porch.
FURTHER INFORMATION
As part of our transparency policy, we request our sellers fill out a Property Information Questionnaire. This information can be provided to you. However, we recommend that you verify any information given during the conveyance process.
Council Tax: Band G South Hams District Council. Follaton House, Plymouth Road, Totnes, Devon. TQ9 5NE. Tel.
Tenure: Freehold
Standard construction
Electric: mains
Water: mains
Sewerage: mains.
Heating: mains gas for combination boiler for heating and hot water on demand
Broadband: ADSL
Mobile signal:
Parking: double garage & driveway
Viewing: Strictly by appointment with Luscombe Maye
Lettings: Luscombe Maye also offers an Award Winning Lettings service. Please contact Andrew or Alex on or to discuss our range of bespoke services.
DIRECTIONS From the A379 in Yealmpton take the B3186 to Newton Ferrers. On reaching the village continue past The Green and on the right hand corner take the first turning into Court Road and number 18 is on the right hand side, approximately 500 yards after the church.
- COUNCIL TAXA payment made to your local authority in order to pay for local services like schools, libraries, and refuse collection. The amount you pay depends on the value of the property.Read more about council Tax in our glossary page.
- Band: G
- PARKINGDetails of how and where vehicles can be parked, and any associated costs.Read more about parking in our glossary page.
- Garage
- GARDENA property has access to an outdoor space, which could be private or shared.
- Back garden
- ACCESSIBILITYHow a property has been adapted to meet the needs of vulnerable or disabled individuals.Read more about accessibility in our glossary page.
- Ask agent
Energy performance certificate - ask agent
Court Road, NEWTON FERRERS, South Devon
NEAREST STATIONS
Distances are straight line measurements from the centre of the postcode- Plymouth Station6.3 miles
About the agent
British Property Award Gold Winner 2022 & 2023
At Luscombe Maye we enjoy a specialist Waterside Homes Department, selling exquisite homes in the beautiful Parishes of Newton Ferrers and Noss Mayo, the Wembury area and towards Bigbury, Bantham and across other nearby coastal communities towards Kingsbridge.
We offer an unrivalled personal service to property owners & home hunters.
Our highly experienced and professionally
Industry affiliations



Notes
Staying secure when looking for property
Ensure you're up to date with our latest advice on how to avoid fraud or scams when looking for property online.
Visit our security centre to find out moreDisclaimer - Property reference S991066. The information displayed about this property comprises a property advertisement. Rightmove.co.uk makes no warranty as to the accuracy or completeness of the advertisement or any linked or associated information, and Rightmove has no control over the content. This property advertisement does not constitute property particulars. The information is provided and maintained by Luscombe Maye, Newton Ferrers. Please contact the selling agent or developer directly to obtain any information which may be available under the terms of The Energy Performance of Buildings (Certificates and Inspections) (England and Wales) Regulations 2007 or the Home Report if in relation to a residential property in Scotland.
*This is the average speed from the provider with the fastest broadband package available at this postcode. The average speed displayed is based on the download speeds of at least 50% of customers at peak time (8pm to 10pm). Fibre/cable services at the postcode are subject to availability and may differ between properties within a postcode. Speeds can be affected by a range of technical and environmental factors. The speed at the property may be lower than that listed above. You can check the estimated speed and confirm availability to a property prior to purchasing on the broadband provider's website. Providers may increase charges. The information is provided and maintained by Decision Technologies Limited. **This is indicative only and based on a 2-person household with multiple devices and simultaneous usage. Broadband performance is affected by multiple factors including number of occupants and devices, simultaneous usage, router range etc. For more information speak to your broadband provider.
Map data ©OpenStreetMap contributors.





