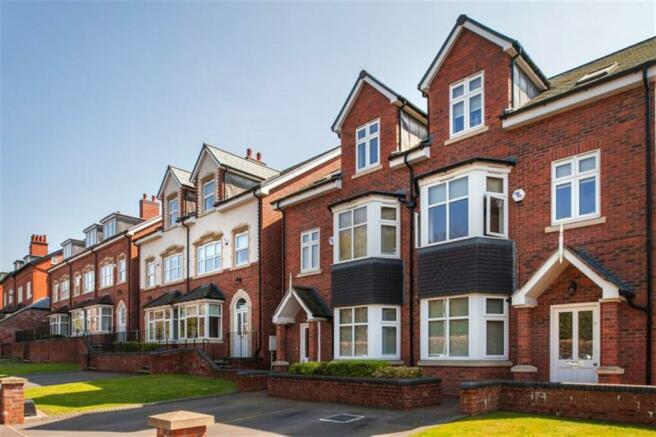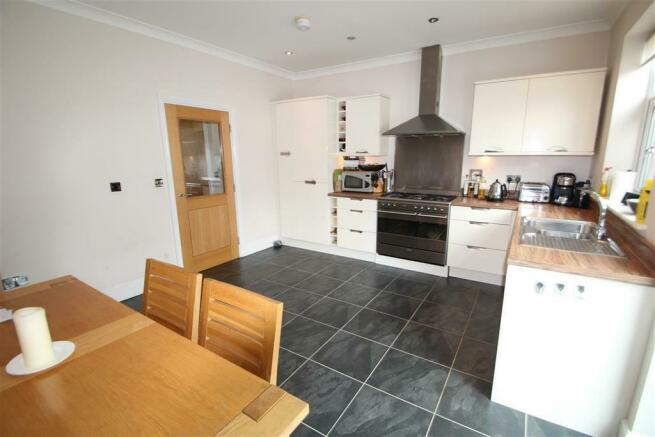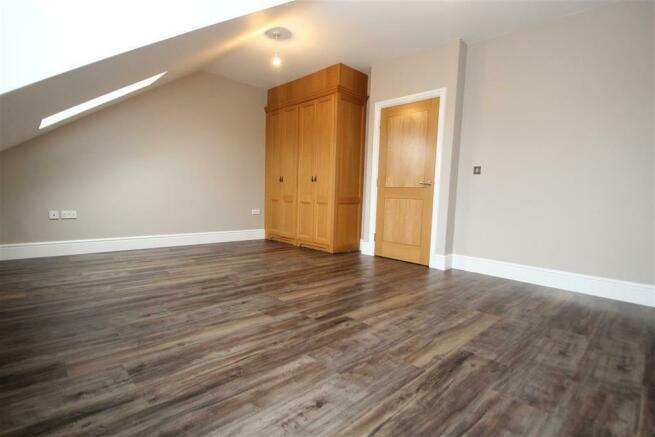
Vernon Road, Edgbaston, Birmingham, B16 9SH

Letting details
- Let available date:
- 13/08/2024
- Deposit:
- £2,596A deposit provides security for a landlord against damage, or unpaid rent by a tenant.Read more about deposit in our glossary page.
- Min. Tenancy:
- Ask agent How long the landlord offers to let the property for.Read more about tenancy length in our glossary page.
- Let type:
- Long term
- Furnish type:
- Unfurnished
- Council Tax:
- Ask agent
- PROPERTY TYPE
Town House
- BEDROOMS
4
- BATHROOMS
4
- SIZE
Ask agent
Key features
- Stunning Four Bedroom Property
- Great Location
- Dual zone central heating.
- High Specification Fixtures and Fittings
- All bathrooms have 'Grohe' showers and 'Vitra' bathroom furniture.
- Window Cleaning and Garden Maintenance Included
- Great School Catchment
- Energy efficient LED lighting throughout.
- All bedrooms have fitted wardrobes.
- EPC RATING B
Description
The property comprises entrance porch into a welcoming lounge area, a cloakroom, utility room and large open plan kitchen/dining room completes the downstairs accommodation. The first floor comprises master bedroom and large second bedroom both with en-suites and a study room. The second floor has two further double bedrooms one with en-suite and a family bathroom.
Outside Window cleaning included in rent rent.
To arrange a viewing please contact Hunters Harborne on .
A superbly presented four bedroom property located in a prime location in Edgbaston. Providing luxurious and spacious living accommodation with the added benefit of off-street parking and four double bedrooms. Available Immediately.
Front Approach - With tarmac driveway and stair access leading to frontage.
Entrance Porch - A welcoming entrance porch with panel radiator and coat storage with door leading to
Lounge - 5.31m Max x 4.85m into Bay - With a double glazed bay window to front , feature fireplace with gas fire, two panel radiators and TV and telephone points.
Cloakroom - Comprising WC, wash hand basin, panel radiator and extractor fan.
Utility Room - Comprising work surfaces and wall mounted storage units, with 'Miele' washing machine and tumble dryer, extractor fan and panel radiator.
Open Plan Kitchen/Dining Room - 8.00m Max x 5.28m Max - An impressive open plan space for large dining table and chairs and a fully fitted kitchen.
Dining Area - Comprising double glazed patio door to rear garden, telephone point, built in storage space and panel radiator.
Kitchen Area - A fully fitted kitchen with wall and base units and three double glazed windows to rear and side of property. Comprising granite work surfaces complete with breakfast bar area, stainless steel sink, "Rangemaster" electric cooker with 5 ring induction hob and extraction unit above, Integrated 'Siemens' fridge freezer, 'Siemens' dishwasher and housing central heating Worcester Boiler with a panel radiator.
First Floor -
Bedroom One - 4.39m x 4.01m Max - With two double glazed windows to rear, two panel radiators, built in wardrobes and door to En-Suite.
Master Ensuite - A partly tiled en-suite with WC, pedestal wash hand basin, shower cubicle, chrome heated towel rail, built-in mirrored storage unit with consumer shaving point and extractor.
Bedroom Two - 5.31m x 3.05m0 - With two double glazed front facing windows, two panel radiators, built-in wardrobes and door to en-suite.
Ensuite - A partly tiled en-suite with WC, pedestal wash hand basin, shower cubicle, chrome heated towel rail, built-in mirrored storage unit with consumer shaving point and extractor.
Study - 3.12m x 1.96m - Space for Study area or ideal storage space.
Second Floor -
Bedroom Three - 4.65m Max x 4.01m - With a double glazed window to rear, built-in wardrobe, TV point and door to en-suite.
Ensuite Three - A partly tiled en-suite with WC, pedestal wash hand basin, shower cubicle, chrome heated towel rail, built-in mirrored storage unit with consumer shaving point and extractor.
Bedroom Four - 5.31m x 4.06m Max - With a double glazed window to front and 'velux' skylight, built-in wardrobes, panel radiator and TV point.
Family Bathroom - A partly tiled Bathroom with WC, pedestal wash hand basin, Bath with mixer taps and shower above, chrome heated towel rail, built in mirrored storage unit with consumer shaving point and extractor.
Rear Garden - A patio area to side and rear of property leading to large lawn area. Garden maintenance included within the rent paid.
Brochures
Vernon Road, Edgbaston, Birmingham, B16 9SH- COUNCIL TAXA payment made to your local authority in order to pay for local services like schools, libraries, and refuse collection. The amount you pay depends on the value of the property.Read more about council Tax in our glossary page.
- Ask agent
- PARKINGDetails of how and where vehicles can be parked, and any associated costs.Read more about parking in our glossary page.
- Yes
- GARDENA property has access to an outdoor space, which could be private or shared.
- Yes
- ACCESSIBILITYHow a property has been adapted to meet the needs of vulnerable or disabled individuals.Read more about accessibility in our glossary page.
- Ask agent
Vernon Road, Edgbaston, Birmingham, B16 9SH
NEAREST STATIONS
Distances are straight line measurements from the centre of the postcode- Five Ways Station1.3 miles
- Jewellery Quarter Tram Stop1.6 miles
- Soho, Benson Road Tram Stop1.6 miles
About the agent
Hunters is the UK's fastest growing, independent estate agency chain. We are the largest estate agency franchise network with over 100 branches throughout the country.
Our ambition is to become the nation's favourite estate agency brand by 2015 and to achieve this we intend to invest more time, money, expertise and technology than any other estate agent.
We established our business in 1992 on firm principles of excellent customer service, unrivalled pro-activity and the best possi
Notes
Staying secure when looking for property
Ensure you're up to date with our latest advice on how to avoid fraud or scams when looking for property online.
Visit our security centre to find out moreDisclaimer - Property reference 33218819. The information displayed about this property comprises a property advertisement. Rightmove.co.uk makes no warranty as to the accuracy or completeness of the advertisement or any linked or associated information, and Rightmove has no control over the content. This property advertisement does not constitute property particulars. The information is provided and maintained by Hunters, Harborne. Please contact the selling agent or developer directly to obtain any information which may be available under the terms of The Energy Performance of Buildings (Certificates and Inspections) (England and Wales) Regulations 2007 or the Home Report if in relation to a residential property in Scotland.
*This is the average speed from the provider with the fastest broadband package available at this postcode. The average speed displayed is based on the download speeds of at least 50% of customers at peak time (8pm to 10pm). Fibre/cable services at the postcode are subject to availability and may differ between properties within a postcode. Speeds can be affected by a range of technical and environmental factors. The speed at the property may be lower than that listed above. You can check the estimated speed and confirm availability to a property prior to purchasing on the broadband provider's website. Providers may increase charges. The information is provided and maintained by Decision Technologies Limited. **This is indicative only and based on a 2-person household with multiple devices and simultaneous usage. Broadband performance is affected by multiple factors including number of occupants and devices, simultaneous usage, router range etc. For more information speak to your broadband provider.
Map data ©OpenStreetMap contributors.




