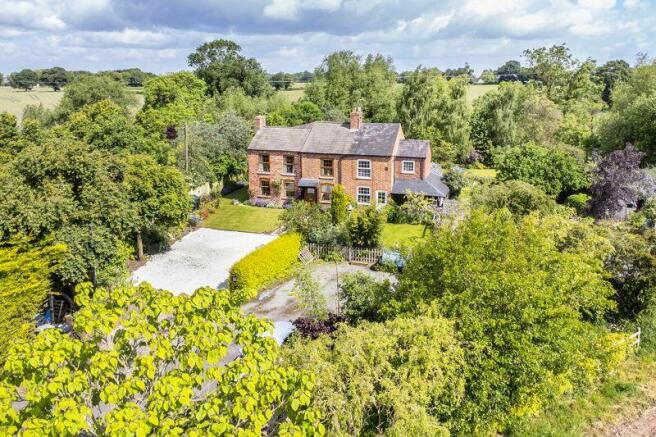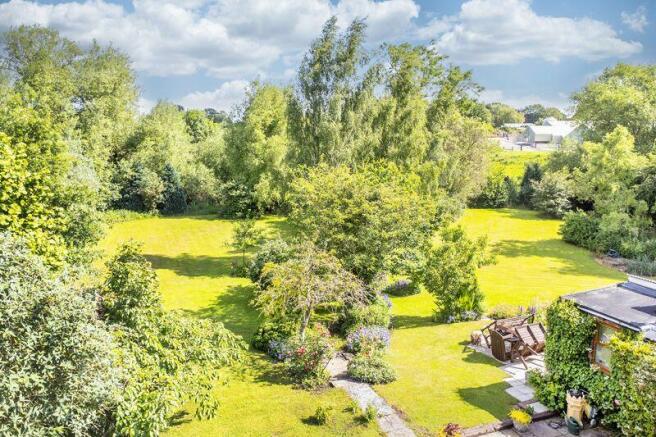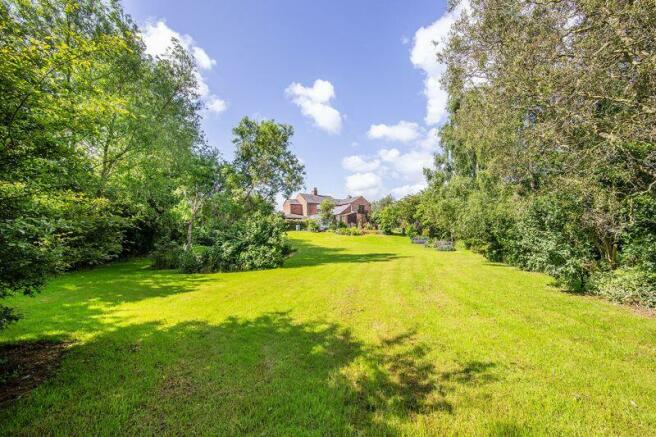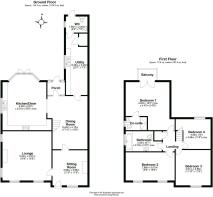
1 Oak Tree Cottages, Poole Hill Road, Poole, Near Nantwich

- PROPERTY TYPE
Semi-Detached
- BEDROOMS
4
- BATHROOMS
2
- SIZE
Ask agent
- TENUREDescribes how you own a property. There are different types of tenure - freehold, leasehold, and commonhold.Read more about tenure in our glossary page.
Freehold
Key features
- A most impressive and spacious semi-detached country cottage
- Of exceptional charm and appeal
- Standing within established private landscaped gardens to 0.8 of an acre
- Bordering a stream and situated nearby to Nantwich
- Providing outstanding accommodation over two floors
- Approached over a private shared drive through open fields
- Master bedroom with balcony and en-suite, three further bedrooms and bathroom
- Three substantial reception rooms and large fully appointed dining kitchen
- In an idyllic tranquil rural setting in undulating Cheshire countryside
- Viewing highly recommended
Description
Agents Remarks
This outstanding property exudes character and appeal and has been superbly maintained since being comprehensively extended and improved in recent years. The property stands in a wonderful rural location with extensive private established gardens. The highly regarded St Oswald's Church of England primary school is located nearby along with equally highly regarded schooling in nearby Nantwich. Nantwich is a charming and historic market town in South Cheshire countryside providing a wealth of Period buildings, 12th Century church, cobbled streets, independent boutique shops, cafes, bars and restaurants, historic market hall, superb sporting and leisure facilities with an outdoor saltwater pool, riverside walks, lake, nearby canal network, highly regarded Junior and Senior schooling and nearby to the M6 Motorway at Junction 16 and Crewe mainline Railway Station.
Whatever your interest you'll find plenty to do in Nantwich. There are many visitor attractions within a short...
Property Details
An attractive paved pedestrian path leads through lovely lawned gardens to a pillared tiled pitched porch and a uPVC double glazed door allows access to:
Reception/Sitting Room
11' 9'' x 11' 9'' (3.59m x 3.58m)
A glorious entrance to the property with a handsome fireplace recessed within chimney breast upon raised slate hearth, uPVC double glazed Oak effect window to front elevation, radiator, solid Oak flooring and an Oak door leads to:
Lounge
16' 6'' x 16' 5'' (5.04m x 5.01m)
A glorious spacious reception room with high beamed ceiling, uPVC double glazed Oak effect windows to front and side elevations, recessed fireplace upon brick hearth with Oak mantel over and incorporating a log burning cast iron stove, recessed ceiling lighting and two radiators.
From the Reception Hall an Oak door leads to:
Dining Room
17' 10'' x 13' 5'' (5.44m x 4.10m)
With a handsome Oak and glazed staircase ascending to first floor, Oak flooring, radiators, Velux window to rear elevation and a uPVC double glazed door within uPVC double glazed side panels leads to:
Rear Porch
With uPVC double glazed door to outside, tiled flooring and clear double glazed windows overhead.
From the Dining Room an Oak door leads to:
Utility/Laundry Room
20' 8'' x 7' 3'' (6.29m x 2.20m)
A superb spacious room with base unit incorporating an enamel one and a half bowl sink with mixer tap, plumbing for washing machine, uPVC Oak effect double glazed window to side elevation, tiled flooring, radiator, tall cupboard, fitted low level units, wall mounted cupboards and an Oak door leads to:
Boiler Room
With a floor mounted oil fired central heating boiler.
From the Utility/Laundry Room an Oak door leads to:
Cloakroom
5' 5'' x 7' 3'' (1.65m x 2.20m)
With WC, wash basin with mixer tap, tiled flooring, uPVC double glazed door to outside and double glazed window to side elevation.
From the Dining Room folding sectional glazed panel doors lead to:
Dining Kitchen
16' 2'' x 16' 5'' max (4.92m x 5.01m max)
Comprehensively equipped with a superb range of Oak fronted base and wall mounted units, granite working surfaces and upstands, kitchen range beneath filter canopy, tiled walls, slate tiled flooring, two high ceiling beams, recessed ceiling lighting, uPVC double glazed window to side elevation, underslung twin bowl sink with mixer tap, integrated fridge, integrated dishwasher, uPVC double glazed bay window to rear elevation incorporating uPVC double glazed doors overlooking an extensive paved patio terrace and delightful rear gardens.
First Floor Landing
With twin access to loft, Oak door to airing cupboard and an Oak door leads to:
Master Bedroom
16' 2'' max x 14' 8'' (4.92m max x 4.47m)
With a partially vaulted ceiling incorporating a uPVC double glazed window to West elevation, recessed ceiling lighting, uPVC Oak effect double glazed patio doors to Juliet balcony overlooking rear gardens, radiator and an Oak door leads to:
En-Suite Shower Room
With vanity wash basin, WC, recessed shower cubicle with sliding screen and shower over, tiled walls and uPVC double glazed window.
Bedroom Two
9' 5'' x 16' 5'' (2.88m x 5.01m)
With two uPVC Oak effect double glazed windows to front elevation and radiator.
Bedroom Three
11' 10'' x 11' 9'' (3.61m x 3.58m)
With a uPVC Oak effect double glazed window to front elevation providing lovely far reaching aspects, radiator and coved ceiling.
Bedroom Four
10' 0'' x 11' 9'' max (3.05m x 3.58m max)
With a uPVC Oak effect double glazed window to rear elevation providing lovely far reaching views and radiator.
Bathroom
6' 7'' x 12' 2'' (2.00m x 3.70m)
With a jacuzzi bath within tiled surround, tiled walls, uPVC Oak effect double glazed window, vanity wash basin, WC and Oak plank tiled flooring.
Externally
The property stands within extensive gardens that continue from the side of the property to the rear with an expansive Indian stone patio terrace, extensive lawned areas, flower beds and borders, paved garden path and a further garden terrace, all bordered by high mature trees.
Tenure
Freehold.
Services
Oil fired central heating, mains water and electricity and septic tank (not tested by Cheshire Lamont).
Viewings
Strictly by appointment only via Cheshire Lamont.
Directions
Proceed out of Nantwich along Millstone Lane and at the traffic lights proceed straight ahead onto Barony Road and straight on at the next set of traffic lights. At the roundabout take the 1st exit (signed Poole, Reaseheath and Cholmondeston), proceed for .9 of a mile and take the first turning on the right into Wettenhall Road and 1st left into Poole Hill Road. Take the first turning on the right where the property is located.
Brochures
Property BrochureFull Details- COUNCIL TAXA payment made to your local authority in order to pay for local services like schools, libraries, and refuse collection. The amount you pay depends on the value of the property.Read more about council Tax in our glossary page.
- Band: E
- PARKINGDetails of how and where vehicles can be parked, and any associated costs.Read more about parking in our glossary page.
- Yes
- GARDENA property has access to an outdoor space, which could be private or shared.
- Yes
- ACCESSIBILITYHow a property has been adapted to meet the needs of vulnerable or disabled individuals.Read more about accessibility in our glossary page.
- Ask agent
1 Oak Tree Cottages, Poole Hill Road, Poole, Near Nantwich
NEAREST STATIONS
Distances are straight line measurements from the centre of the postcode- Nantwich Station2.2 miles
- Crewe Station4.6 miles
- Wrenbury Station5.4 miles
About the agent
Cheshire Lamont is an independent estate agency based in the historical market town of Nantwich, originally established in 1967 trading as J. Andrew Lamont.
Industry affiliations




Notes
Staying secure when looking for property
Ensure you're up to date with our latest advice on how to avoid fraud or scams when looking for property online.
Visit our security centre to find out moreDisclaimer - Property reference 11590344. The information displayed about this property comprises a property advertisement. Rightmove.co.uk makes no warranty as to the accuracy or completeness of the advertisement or any linked or associated information, and Rightmove has no control over the content. This property advertisement does not constitute property particulars. The information is provided and maintained by Cheshire Lamont, Nantwich. Please contact the selling agent or developer directly to obtain any information which may be available under the terms of The Energy Performance of Buildings (Certificates and Inspections) (England and Wales) Regulations 2007 or the Home Report if in relation to a residential property in Scotland.
*This is the average speed from the provider with the fastest broadband package available at this postcode. The average speed displayed is based on the download speeds of at least 50% of customers at peak time (8pm to 10pm). Fibre/cable services at the postcode are subject to availability and may differ between properties within a postcode. Speeds can be affected by a range of technical and environmental factors. The speed at the property may be lower than that listed above. You can check the estimated speed and confirm availability to a property prior to purchasing on the broadband provider's website. Providers may increase charges. The information is provided and maintained by Decision Technologies Limited. **This is indicative only and based on a 2-person household with multiple devices and simultaneous usage. Broadband performance is affected by multiple factors including number of occupants and devices, simultaneous usage, router range etc. For more information speak to your broadband provider.
Map data ©OpenStreetMap contributors.





