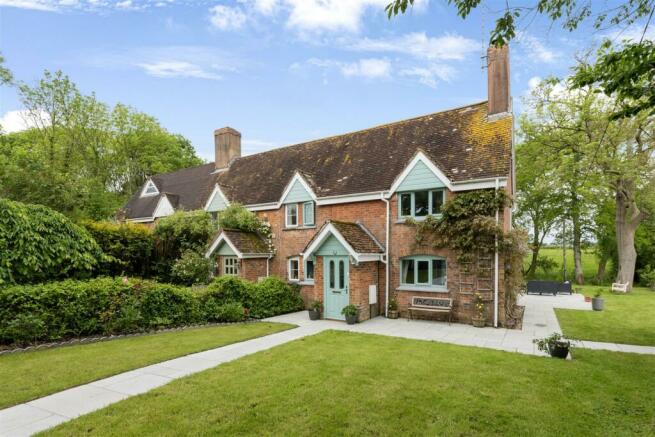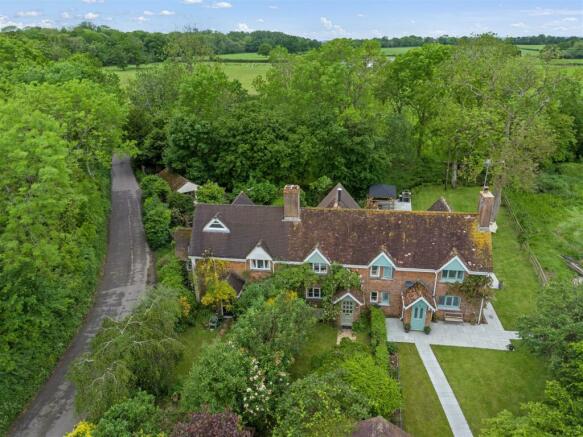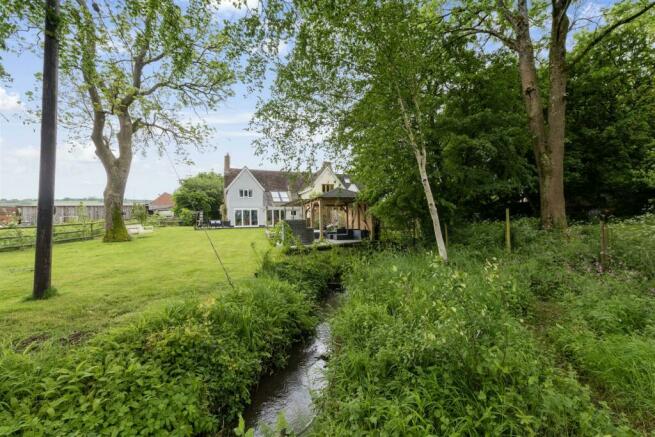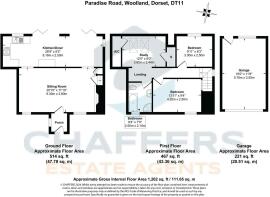Paradise Row, Woolland, Blandford Forum

- PROPERTY TYPE
Cottage
- BEDROOMS
2
- BATHROOMS
1
- SIZE
1,202 sq ft
112 sq m
- TENUREDescribes how you own a property. There are different types of tenure - freehold, leasehold, and commonhold.Read more about tenure in our glossary page.
Freehold
Key features
- Streamside Home
- Bi-Fold Doors
- Velux Balcony from study
- Inglenook Fireplace with Stove
- Open-Plan Kitchen Diner
- Charming Characterful features
- Garage and Parking
- Idyllic Setting
- Ideal holiday home
Description
Property Description - On the edge of the small, picturesque village of Woolland on a quiet leafy country lane, you will find the aptly named Paradise Row. Entering the property via the front gate set in a picket fence, a flagstone path leads you toward this quintessentially British 19th century cottage. The house is accessed through a porch with brick elevations below a pitched tiled roof with a double-glazed front door with two stained glass panels and a double-glazed window to the side, providing shelter and a place to hang coats and kick of your shoes.
Woolland is a small village on the lower slopes of Bulbarrow Hill in the Blackmore Vale, the village is approximately 3.5 miles from the pretty market town of Sturminster Newton with one of the oldest working water mills in the UK.
Ground Floor Accomodation - On entering the house from the internal front door you will find yourself in the generous lounge where there is a large inglenook fireplace with an oak lintel housing a large multi-fuel stove which also has a (modern) back boiler, there are two double-glazed windows overlooking the front garden one of which has a wood-panelled window seat below, their are also two painted wood panel doors, one to the under stairs storage and one to the carpeted stairs leading to the first floor. To the rear of the ground floor is a generous kitchen-diner with a range of units in a shaker style with pretty ceramic handles and a solid wood work surface housing a ceramic sink and drainer. there is an electric range cooker with two ovens and an extractor over, space and plumbing for both a washing machine and a dishwasher and space for a large fridge-freezer. There is also ample room for a large dining table and chairs, the room is warmed by a stylish iron radiator and underfloor heating, the floor is tiled with wood effect tiles and there are two double-glazed bi-fold doors leading onto the large rear garden and offering views over the beautiful surrounding countryside.
First Floor Accomodation - Carpeted stairs lead from the lounge up to the landing with a wooden floor and doors to all rooms, the master bedroom which has exposed wooden beams, is accessed via a wood panel door and has fantastic views of the garden and the open countryside beyond. The floor is carpeted and there is a radiator for warmth and a double-glazed window to the rear. The guest room is also accessed via an original wood panel door and has a double-glazed window to the front, the floor is carpeted and there is a radiator to provide heat. there is also an office/study space with full-width and height double-glazed roof lights, one of which opens to create a balcony with views across the surrounding countryside. here there is also under eaves storage which also houses the electric boilers and hot water tank. the family bathroom has a double-glazed window to the front, a tiled floor, a panel bath with mixer taps, and a handheld shower, there is a further shower in a corner cubicle, there is also a unique river stone wash hand basin, a heated towel rail, a low-level W/C and access to the loft area.
Outside - The property sits at the edge of Woollland in a semi-rural position on a quiet leafy country lane, the garden is accessed through a low gate in a picket fence, a flagstone path leads to the house and the garden wraps around the side of the house. to the front the garden is mostly lawn with a variety of shrubs and plants, the lawn continues around to the rear where there are various flag-stone patio areas, lawn, and a large variety of shrubs, flowers, and trees as well as a small wildflower area leading to the surrounding countryside. The garden is ideal for outside entertainment having a covered pergola and a brick-built BBQ so that you can take cover from summer showers.
What The Vendors Say - "We were attracted to the open space around the cottage and the surrounding countryside and have really enjoyed discovering all of the walks and cycle rides that are tight on our doorstep, the wild life that we have been able to see and enjoy in a quiet and peaceful haven have really been the icing on the cake."
Agents Comments - The cottage has been improved by the vendors to a very high standard and this property is ready to be enjoyed by whoever is lucky enough to be the next owner.
Brochures
Paradise Row, Woolland, Blandford Forum- COUNCIL TAXA payment made to your local authority in order to pay for local services like schools, libraries, and refuse collection. The amount you pay depends on the value of the property.Read more about council Tax in our glossary page.
- Band: C
- PARKINGDetails of how and where vehicles can be parked, and any associated costs.Read more about parking in our glossary page.
- Yes
- GARDENA property has access to an outdoor space, which could be private or shared.
- Yes
- ACCESSIBILITYHow a property has been adapted to meet the needs of vulnerable or disabled individuals.Read more about accessibility in our glossary page.
- Ask agent
Paradise Row, Woolland, Blandford Forum
NEAREST STATIONS
Distances are straight line measurements from the centre of the postcode- Sherborne Station9.9 miles
About the agent
Chaffers Estate Agents Ltd, Sturminster Newton
Drapers House Market Place, Sturminster Newton, DT10 1AS

Chaffers Estate Agents have offices prominently located in Gillingham, Sturminster Newton and Shaftesbury covering North Dorset, South West Wiltshire and South East Somerset in the South of England.
We offer Property Sales, Lettings, Commercial, New Homes, Development Land and Surveys
(Building Surveys & Home Buyers Reports).
Industry affiliations



Notes
Staying secure when looking for property
Ensure you're up to date with our latest advice on how to avoid fraud or scams when looking for property online.
Visit our security centre to find out moreDisclaimer - Property reference 33123840. The information displayed about this property comprises a property advertisement. Rightmove.co.uk makes no warranty as to the accuracy or completeness of the advertisement or any linked or associated information, and Rightmove has no control over the content. This property advertisement does not constitute property particulars. The information is provided and maintained by Chaffers Estate Agents Ltd, Sturminster Newton. Please contact the selling agent or developer directly to obtain any information which may be available under the terms of The Energy Performance of Buildings (Certificates and Inspections) (England and Wales) Regulations 2007 or the Home Report if in relation to a residential property in Scotland.
*This is the average speed from the provider with the fastest broadband package available at this postcode. The average speed displayed is based on the download speeds of at least 50% of customers at peak time (8pm to 10pm). Fibre/cable services at the postcode are subject to availability and may differ between properties within a postcode. Speeds can be affected by a range of technical and environmental factors. The speed at the property may be lower than that listed above. You can check the estimated speed and confirm availability to a property prior to purchasing on the broadband provider's website. Providers may increase charges. The information is provided and maintained by Decision Technologies Limited. **This is indicative only and based on a 2-person household with multiple devices and simultaneous usage. Broadband performance is affected by multiple factors including number of occupants and devices, simultaneous usage, router range etc. For more information speak to your broadband provider.
Map data ©OpenStreetMap contributors.




