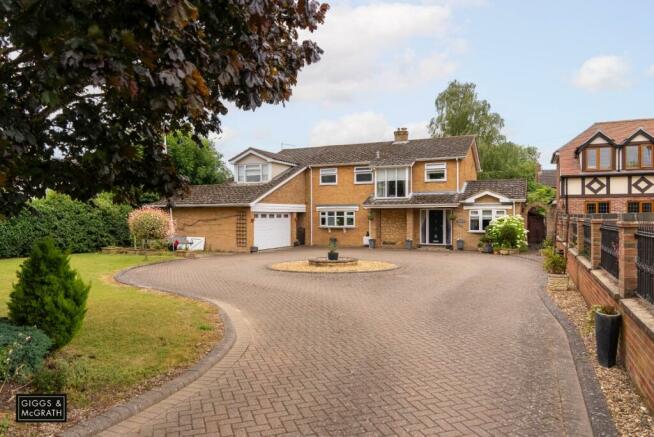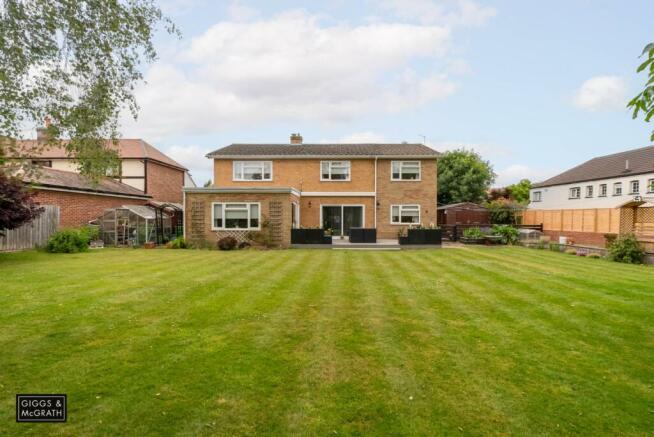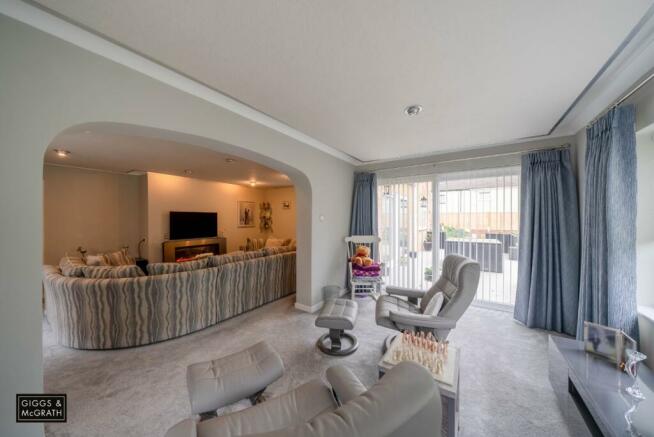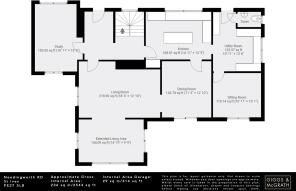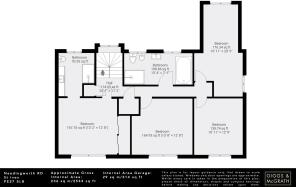
Needingworth Road, St. Ives, Cambridgeshire, PE27 5LB

- PROPERTY TYPE
Detached
- BEDROOMS
4
- BATHROOMS
2
- SIZE
Ask agent
- TENUREDescribes how you own a property. There are different types of tenure - freehold, leasehold, and commonhold.Read more about tenure in our glossary page.
Freehold
Key features
- EXECUTIVE 4 DOUBLE BEDROOM DETACHED FAMILY HOME
- FANTASTIC SOUTH FACING PLOT AND GARDENS
- IMPRESSIVE AMPLE FRONTAGE FEATURING ITS OWN ROUNDABOUT
- CLOSE TO TOWN CENTRE AND AMENITIES
- 4 SPACIOUS FAMILY RECEPTION ROOMS
- STYLISH KITCHEN BREAKFAST ROOM
- LARGE UTILITY ROOM AND DOWNSTAIRS CLOAKROOM
- CLOSE TO LOCAL SCHOOLS
- FUTURE PROOF FAMILY HOME
- WALK IN DRESSING ARE AND EN-SUITE MAIN BEDROOM
Description
Upon arrival, you will be immediately impressed by the generous frontage featuring its own roundabout, allowing for easy access and providing an exclusive touch to your new home.
Step through the front door and be amazed by the space and quality of this exceptional property. With 4 spacious family reception rooms, you will have all the space you need to comfortably accommodate your family and guests. Whether it's a cosy movie night in the snug or a formal dinner party in the elegant dining room, this home is perfect for both relaxation and entertainment.
The stylish kitchen breakfast room is a chef's dream, featuring modern appliances, ample storage, and a central island, creating the ideal space for culinary creativity. Adjacent to the kitchen, a large utility room offers convenience and further storage options. The downstairs cloakroom adds an extra touch of practicality to your daily routine.
Upstairs, you will find four generously sized double bedrooms, providing everyone with their own private sanctuary. The main bedroom features a walk-in dressing area and an en-suite bathroom, allowing you to unwind in luxury and privacy. The remaining bedrooms are equally spacious and offer versatility to suit your family's individual needs.
Situated in close proximity to the town centre and amenities, this property ensures that you are never far away from everything St. Ives has to offer. From vibrant shops and restaurants to leisure facilities, you will find everything you need within easy reach. The local schools are also conveniently located, providing exceptional education options for your children.
Beyond its immediate charm and features, this home is designed to be future-proof, anticipating the needs of your growing family. The well-planned layout ensures that you will enjoy both comfort and functionality for years to come.
Don't miss this incredible opportunity to own a stunning family home in St. Ives. With its impressive gardens, ample frontage, and a fantastic location, this property offers the perfect blend of elegance and practicality.
- COUNCIL TAXA payment made to your local authority in order to pay for local services like schools, libraries, and refuse collection. The amount you pay depends on the value of the property.Read more about council Tax in our glossary page.
- Band: F
- PARKINGDetails of how and where vehicles can be parked, and any associated costs.Read more about parking in our glossary page.
- Garage
- GARDENA property has access to an outdoor space, which could be private or shared.
- Back garden
- ACCESSIBILITYHow a property has been adapted to meet the needs of vulnerable or disabled individuals.Read more about accessibility in our glossary page.
- Ask agent
Needingworth Road, St. Ives, Cambridgeshire, PE27 5LB
NEAREST STATIONS
Distances are straight line measurements from the centre of the postcode- Huntingdon Station5.5 miles
About the agent
Are you looking to buy or sell your home in St Ives, Huntingdon, Godmanchester and the surrounding area?
We're here to help you. If you're selling a property, we focus our energies on making sure exactly the right people see that your house is on the market. And if you are looking to buy, we concentrate on matching your needs to the best property for you.
From first-time buyers to forever home hunters and seasoned investors, our friendly expertise and local knowledge can he
Notes
Staying secure when looking for property
Ensure you're up to date with our latest advice on how to avoid fraud or scams when looking for property online.
Visit our security centre to find out moreDisclaimer - Property reference GGG_GGG_LFSYCL_563_742203978. The information displayed about this property comprises a property advertisement. Rightmove.co.uk makes no warranty as to the accuracy or completeness of the advertisement or any linked or associated information, and Rightmove has no control over the content. This property advertisement does not constitute property particulars. The information is provided and maintained by Giggs & McGrath, St Ives. Please contact the selling agent or developer directly to obtain any information which may be available under the terms of The Energy Performance of Buildings (Certificates and Inspections) (England and Wales) Regulations 2007 or the Home Report if in relation to a residential property in Scotland.
*This is the average speed from the provider with the fastest broadband package available at this postcode. The average speed displayed is based on the download speeds of at least 50% of customers at peak time (8pm to 10pm). Fibre/cable services at the postcode are subject to availability and may differ between properties within a postcode. Speeds can be affected by a range of technical and environmental factors. The speed at the property may be lower than that listed above. You can check the estimated speed and confirm availability to a property prior to purchasing on the broadband provider's website. Providers may increase charges. The information is provided and maintained by Decision Technologies Limited. **This is indicative only and based on a 2-person household with multiple devices and simultaneous usage. Broadband performance is affected by multiple factors including number of occupants and devices, simultaneous usage, router range etc. For more information speak to your broadband provider.
Map data ©OpenStreetMap contributors.
