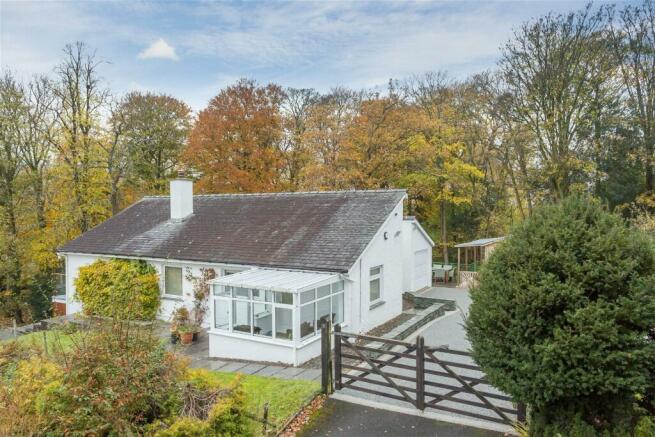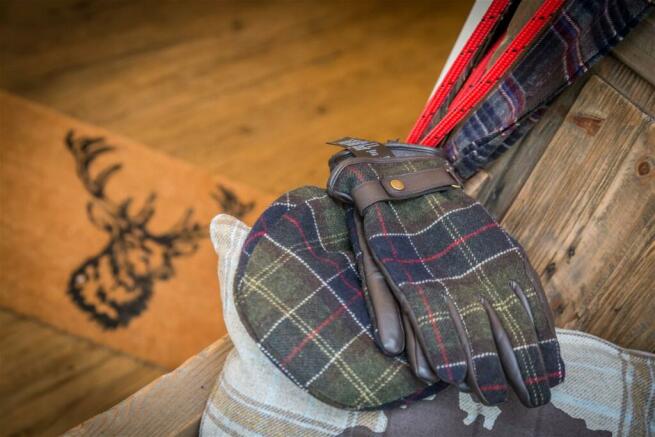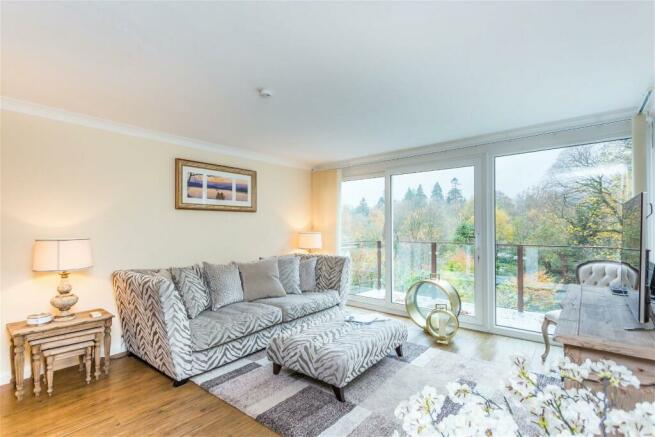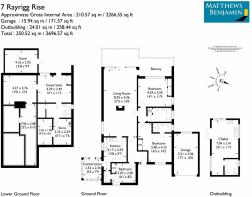Beckside, 7 Rayrigg Rise, Bowness-On-Windermere, LA23 3DR

- PROPERTY TYPE
Detached
- BEDROOMS
4
- BATHROOMS
3
- SIZE
210 sq ft
20 sq m
- TENUREDescribes how you own a property. There are different types of tenure - freehold, leasehold, and commonhold.Read more about tenure in our glossary page.
Freehold
Key features
- Unique Modern Detached Property
- Peaceful Setting
- Ideal Central Location
- 3/4 Bedrooms
- Separate accommodation with garden access
- Garage and Parking
- Conservatory
- Large Garden
Description
Beckside is a unique modern detached with roughcast elevations under a slated roof with spacious accommodation, occupying a prime location in the Lake District National Park. This detached 3/4 bedroom property nestles in a peaceful setting alongside a pleasant beck and woodland on gently elevated plot with a private driveway, and only a short stroll from village of Bowness and the shores of Lake Windermere. The accommodation is as a 3 bedroomed bungalow comprising of living room, kitchen, bathroom and conservatory with separate access to the under built accommodation providing an ideal granny/teenage flat with bedroom/sitting room, en-suite shower room and plenty of storage space. The property benefits from gas central heating and UPVC double glazed windows. To the front is parking for several cars plus an attached garage with electric up & over door. To the side and front is a mainly lawned garden with planted borders and stream.
Rayrigg Rise is a private lane set above Rayrigg Road on the edge of the village of Bowness-on -Windermere. Tucked away on a generous garden plot at the upper end of the private cul de sac, this house has a very sunny aspect, the gardens and patios have been designed to take full advantage of the sun. It has sloping lawns and a natural free flowing stream through the lower garden. A short walk leads into the centre of this bustling village with a wide choice of amenities, shops, bars and restaurants. The location gives considerable privacy and an attractive outlook on all sides over fields, woodland and adjacent gardens and after leaf fall there are views to the Lake and fells.
Directions
From our office in Windermere follow Lake Road for approximately 1 mile into Bowness village, continue through the village centre approaching Crag Brow and a mini roundabout and take a right turn onto Rayrigg Road. Follow along Rayrigg Road passing the car park and reaching Rayrigg Motors taking a right turn opposite into a private driveway Rayrigg Rise. Continue along Rayrigg Rise to the head of the cul-de-sac and No:7 Rayrigg Rise can be found with a private gated driveway.
Accommodation
Entrance Hall
Glazed front door and side panel window leads into pleasant reception hall with dark oak effect laminate flooring which continues right through the property, glass door leads into the large open plan living room and dining area.
Open Plan Living Room
A pleasant combined sitting area and dining room with a central chimney breast housing a log burning stove with tiled granite surround. UPVC double glazed window with sliding patio door and adjacent hardwood door leading to a balcony overlooking over the garden and beck and enjoying a sunny aspect over the garden and with glimpses to Lake Windermere.
Kitchen
Fitted within the last two years this modern fitted kitchen benefits form a range of integral appliances including Bosch four ring gas hob, Hotpoint electric oven and micro grill, under counter fridge and freezer and a Bosch dishwasher. There are a range of fitted wall, drawer and base units extending to worktops and stainless steel sink unit.
Conservatory
Fully double glazed sun room with low level wall, door out to the garden and patio and finished with tiled laminate flooring.
Inner Hall
Door from the living room leads to hallway with access to roof space and finished with oak effect laminate flooring.
Bedroom One
Large double bedroom with pleasant outlook to the orchard at the rear and fields beyond. Fitted double wardrobe, and en-suite.
En-Suite Shower Room
Fitted with a suite comprising pedestal wash basin, WC, double size cubicle with Mira thermostatic shower, shaver point, wall mirror, tiled walls, extractor fan, frosted window and heated ladder towel rail.
Bedroom Two
Large double bedroom with a pleasant outlook over the garden and stream to woodland beyond which after leaf fall will reveal views of the Lake and fells. High level side window.
Bedroom Three
Generous single bedroom with views out to the orchard and fields. Built in wardrobe. Door to en-suite.
En-Suite
WC, wash basin, partial tiled walls and extractor fan.
Bathroom
Three piece suite of panelled bath with hand shower attachment, vanity unit with inset WC and pedestal wash basin, wall mirror, shaver point, tiled walls, airing cupboard with shelving, cupboard housing insulated hot water cylinder, chrome heated towel rail and high level window.
Bedroom Four/Annex Accommodation
Accessed from a private entrance under the balcony (externally) this good size annexed room is ideal for a guest bedroom or teenagers/granny annex. Window with outlook to the patio and garden. Cupboard with drawer set to one side and a walk-in storage cupboard housing mains electric witch board and meters.
En-Suite Shower Room
Leading off the bedroom annex is a shower facility with shower cubicle, pedestal wash basin, WC, radiator, tiled/plastered walls, and walk in cupboard with shelving and large store/under croft room with light and housing the gas central heating boiler.
Outside
The property stands on the end plot of the private cul de sac. To the front is a driveway with parking for numerous vehicles with attached single garage measuring 17’1 x 10’0 with electric up and over door and plumbing for washing machine, fitted with shelved wall units.
The gardens of Beckside are fenced all round and benefit from well maintained and shaped hedges, lawns and a mass of colourful wild flowers along with an orchard and mature trees. There are various patio areas of both paved slate and shingle and pathways around the house which lead to the annexe. To the front adjacent to the extensive drive is the orchard with a timber wood shed and a greenhouse. Side access leads around to the rear where there is a terrace area leading to the a sloping lawned garden down to the pleasant stream which runs along side the boundary then across the bottom of the garden.
Services
Mains water, drainage, gas and electric. Gas fired central heating.
Tenure
Freehold.
Council Tax Band
F
EPC Rating
D
Brochures
Brochure 1- COUNCIL TAXA payment made to your local authority in order to pay for local services like schools, libraries, and refuse collection. The amount you pay depends on the value of the property.Read more about council Tax in our glossary page.
- Band: F
- PARKINGDetails of how and where vehicles can be parked, and any associated costs.Read more about parking in our glossary page.
- Garage,Driveway
- GARDENA property has access to an outdoor space, which could be private or shared.
- Yes
- ACCESSIBILITYHow a property has been adapted to meet the needs of vulnerable or disabled individuals.Read more about accessibility in our glossary page.
- Ask agent
Beckside, 7 Rayrigg Rise, Bowness-On-Windermere, LA23 3DR
NEAREST STATIONS
Distances are straight line measurements from the centre of the postcode- Windermere Station1.0 miles
- Staveley Station4.1 miles
About the agent
Matthews Benjamin was established in Windermere in 1993 by local property experts David Benjamin and Peter Matthews. As an independent estate agency, we specialise in house sales across Windermere, Ambleside, Lancaster and Morecambe.
Since our establishment, we have earned an excellent reputation based on trust, expertise, and care. This has been developed from a family business run by only local people with extensive knowledge and love of the local area. We put our clients at the heart
Notes
Staying secure when looking for property
Ensure you're up to date with our latest advice on how to avoid fraud or scams when looking for property online.
Visit our security centre to find out moreDisclaimer - Property reference S993803. The information displayed about this property comprises a property advertisement. Rightmove.co.uk makes no warranty as to the accuracy or completeness of the advertisement or any linked or associated information, and Rightmove has no control over the content. This property advertisement does not constitute property particulars. The information is provided and maintained by Matthews Benjamin, Windermere. Please contact the selling agent or developer directly to obtain any information which may be available under the terms of The Energy Performance of Buildings (Certificates and Inspections) (England and Wales) Regulations 2007 or the Home Report if in relation to a residential property in Scotland.
*This is the average speed from the provider with the fastest broadband package available at this postcode. The average speed displayed is based on the download speeds of at least 50% of customers at peak time (8pm to 10pm). Fibre/cable services at the postcode are subject to availability and may differ between properties within a postcode. Speeds can be affected by a range of technical and environmental factors. The speed at the property may be lower than that listed above. You can check the estimated speed and confirm availability to a property prior to purchasing on the broadband provider's website. Providers may increase charges. The information is provided and maintained by Decision Technologies Limited. **This is indicative only and based on a 2-person household with multiple devices and simultaneous usage. Broadband performance is affected by multiple factors including number of occupants and devices, simultaneous usage, router range etc. For more information speak to your broadband provider.
Map data ©OpenStreetMap contributors.




