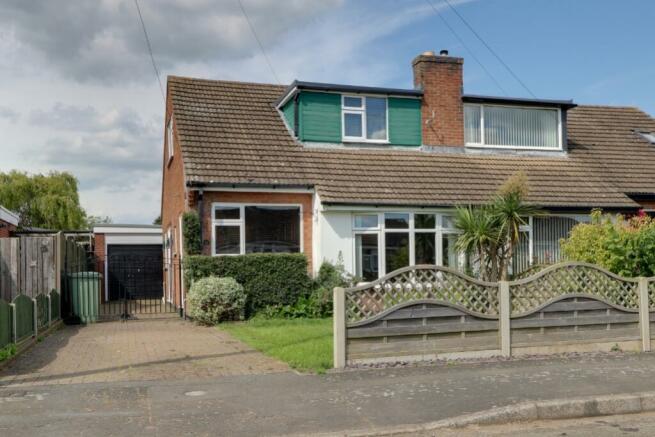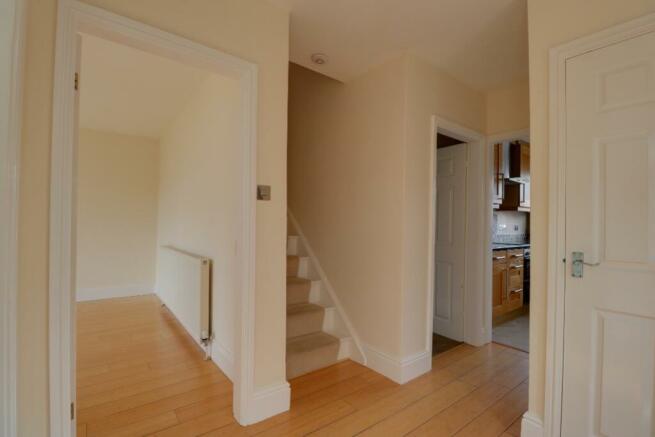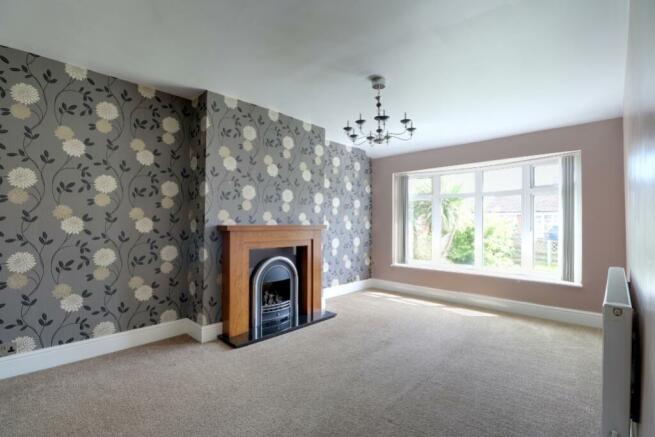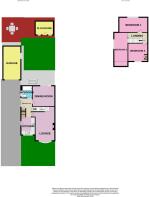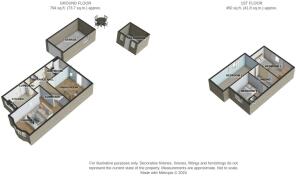Belvoir Gardens, Gonerby Hill, Grantham

Letting details
- Let available date:
- Now
- Deposit:
- £1,038A deposit provides security for a landlord against damage, or unpaid rent by a tenant.Read more about deposit in our glossary page.
- Min. Tenancy:
- 12 months How long the landlord offers to let the property for.Read more about tenancy length in our glossary page.
- Let type:
- Long term
- Furnish type:
- Furnished or unfurnished, landlord is flexible
- Council Tax:
- Ask agent
- PROPERTY TYPE
Semi-Detached
- BEDROOMS
3
- BATHROOMS
1
- SIZE
Ask agent
Key features
- Three Double Bedrooms
- 2 Large Reception Rooms
- Modern Fitted Kitchen and Bathroom
- Garage, Garden and Parking
- Popular Quiet Village Location
- Available Now
- Council Tax Band C
- EPC D Rating
Description
Available now, this recently redecorated, unfurnished, three double bed semi detached house in popular Great Gonerby is an absolute must! In immaculate condition it offers great family living with good schools and amenities nearby. And there's a child's dream in the garden. Book your viewing now!
Situated in a quiet residential street, this lovely semi detached house has a bright and airy entrance hall with cloaks cupboard, a fitted kitchen with space for appliances, large lounge with feature fireplace, bay window and under stairs storage, separate dining room with patio door, and a modernised downstairs bathroom. Upstairs are three good sized bedrooms, all of which will comfortably take double beds and attendant furniture. There is also the added benefit of eaves storage.
Outside is a block paved drive for parking which leads up to a single garage, ideal for storage. The front garden consists of lawn and borders, and to the rear is a good sized family garden with lawn, decking, pergola and amazing playhouse.
Belvoir Gardens is a pleasant residential close within easy walking distance of the centre of Great Gonerby. Minutes from Grantham, with its main line links to King's Cross and Grammar schools and with easy access to the A1 trunk road, this village offers everything you need. Shops, Dining Pub, Post office, Primary School, Church, Village Hall are all within easy walking distance and it's only minutes by car to the popular Boundary Mills/Downtown Superstore and nearby Petrol Station.
Hall
Glass panels and a part glazed door let the light flood in, making this bright and airy entrance hall feel very spacious. The solid bamboo floor is hard wearing and complements the walls papered in palest yellow. A handy cloaks cupboard hides the outdoor gear and doors lead off to all the downstairs rooms.
Kitchen
3m x 2.39m - 9'10" x 7'10"
With marble floor tiles and solid wood doors and fitted with a range of wall and base units with laminate worktops. It has an integral ceramic hob with double oven below. Appliances can be hidden from view with space allotted for washing machine, tumble dryer and full height fridge/freezer. A side door leads to the driveway, and a window looks out over the pretty front garden. Recessed spotlights complete the look.
Dining Room
3.79m x 3.47m - 12'5" x 11'5"
Also with hard wearing bamboo floor, the dining room has a large patio window with sliding door which looks out over the rear garden. Generously proportioned, this versatile room can serve multiple purposes.
Bathroom
2.04m x 1.91m - 6'8" x 6'3"
This refitted bathroom comprises a white suite with panelled rectangular bath with electric shower over and half screen, a wash hand basin over fitted high gloss vanity unit, and a low level WC. Smartly offset with grey laminate flooring and with fully tiled walls and windowsill, there's plenty of room to place bathroom paraphernalia. A window to the rear elevation brings in the light and a heated towel rail keeps things warm.
Landing
The white painted wooden staircase enjoys a hard wearing carpet runner in oatmeal and has a stainless steel handrail. The landing then gives access to all three bedrooms. There is a small loft hatch in the ceiling.
Bedroom 1
4.83m x 2.25m - 15'10" x 7'5"
Overlooking the rear garden, this is a pleasant main bedroom. It is carpeted, and has ample room for wardrobes and dressers.
Bedroom 2
5.01m x 2.43m - 16'5" x 7'12"
Accessed via a sliding door, this long bedroom has a window with built in concertina blinds overlooking the side elevation. Again carpeted, there is room here for a double bed and other furniture. A door at one end gives access to additional storage in the eaves.
Bedroom 3
3.38m x 3.05m - 11'1" x 10'0"
This bedroom is also carpeted and houses the airing cupboard with hot and cold tanks plus shelving for the linens. It has a dormer window overlooking the front of the house with plenty of room for a double bed and other furniture.
Garage (Single)
The brick built single garage has an up and over door, light and power.
Front Garden
The front garden is lined with decorative low level fencing and consists of a central lawn with pleasant borders. Attractive wrought iron gates separate the front from the side and rear, increasing security.
Rear Garden
The rear garden comprises a block paved patio, plenty of lawn with low maintenance slate filled borders, and a large area of decking to the rear with pergola. In the opposite corner is an amazing two storey play house built in solid wood with pitched roof, electrics and windows, which will capture any child's imagination offering endless hours of fun.
- COUNCIL TAXA payment made to your local authority in order to pay for local services like schools, libraries, and refuse collection. The amount you pay depends on the value of the property.Read more about council Tax in our glossary page.
- Band: TBC
- PARKINGDetails of how and where vehicles can be parked, and any associated costs.Read more about parking in our glossary page.
- Yes
- GARDENA property has access to an outdoor space, which could be private or shared.
- Yes
- ACCESSIBILITYHow a property has been adapted to meet the needs of vulnerable or disabled individuals.Read more about accessibility in our glossary page.
- Ask agent
Energy performance certificate - ask agent
Belvoir Gardens, Gonerby Hill, Grantham
NEAREST STATIONS
Distances are straight line measurements from the centre of the postcode- Grantham Station2.3 miles
About the agent
EweMove, Covering East Midlands
Cavendish House Littlewood Court, West 26 Industrial Estate, Cleckheaton, BD19 4TE

EweMove are one of the UK’s Most Trusted Estate Agent thanks to thousands of 5 Star reviews from happy customers on independent review website Trustpilot. (Reference: November 2018, https://uk.trustpilot.com/categories/real-estate-agent)
Our philosophy is simple – the customer is at the heart of everything we do.
Our agents pride themselves on providing an exceptional customer experience, whether you are a vendor, landlord, buyer or tenant.
EweMove embrace the very latest te
Notes
Staying secure when looking for property
Ensure you're up to date with our latest advice on how to avoid fraud or scams when looking for property online.
Visit our security centre to find out moreDisclaimer - Property reference 10265088. The information displayed about this property comprises a property advertisement. Rightmove.co.uk makes no warranty as to the accuracy or completeness of the advertisement or any linked or associated information, and Rightmove has no control over the content. This property advertisement does not constitute property particulars. The information is provided and maintained by EweMove, Covering East Midlands. Please contact the selling agent or developer directly to obtain any information which may be available under the terms of The Energy Performance of Buildings (Certificates and Inspections) (England and Wales) Regulations 2007 or the Home Report if in relation to a residential property in Scotland.
*This is the average speed from the provider with the fastest broadband package available at this postcode. The average speed displayed is based on the download speeds of at least 50% of customers at peak time (8pm to 10pm). Fibre/cable services at the postcode are subject to availability and may differ between properties within a postcode. Speeds can be affected by a range of technical and environmental factors. The speed at the property may be lower than that listed above. You can check the estimated speed and confirm availability to a property prior to purchasing on the broadband provider's website. Providers may increase charges. The information is provided and maintained by Decision Technologies Limited. **This is indicative only and based on a 2-person household with multiple devices and simultaneous usage. Broadband performance is affected by multiple factors including number of occupants and devices, simultaneous usage, router range etc. For more information speak to your broadband provider.
Map data ©OpenStreetMap contributors.
