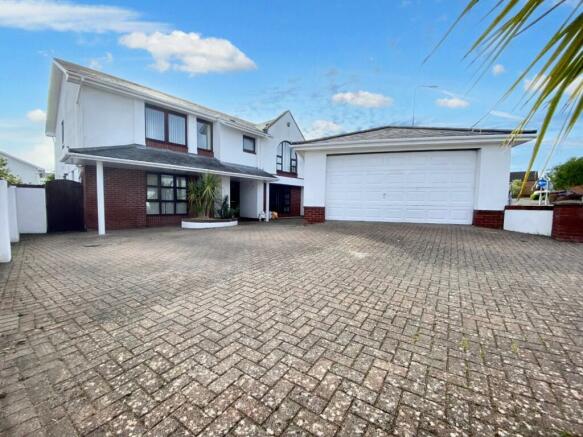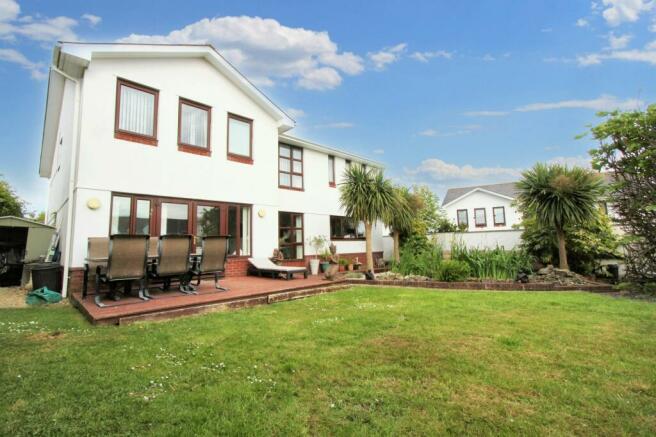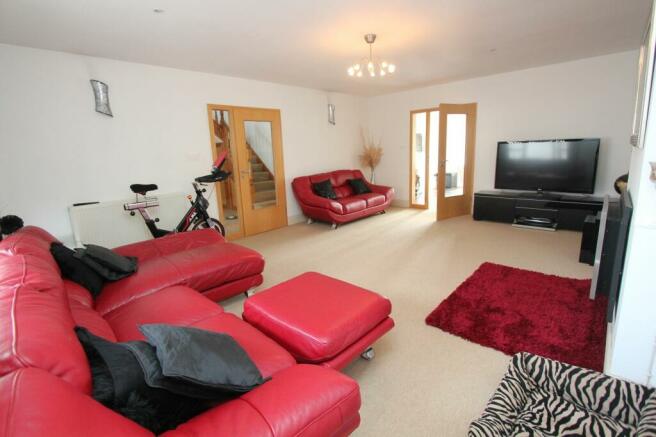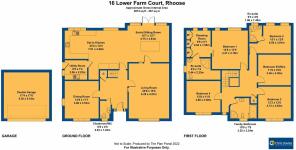Lower Farm Court, Rhoose, CF62

- PROPERTY TYPE
Detached
- BEDROOMS
5
- BATHROOMS
3
- SIZE
Ask agent
- TENUREDescribes how you own a property. There are different types of tenure - freehold, leasehold, and commonhold.Read more about tenure in our glossary page.
Freehold
Key features
- SUBSTANTIAL DETACHED FAMILY HOME
- 5 DOUBLE BEDROOMS; 3 BATHROOMS
- 3 RECEPTIONS AND LARGE EAT IN KITCHEN
- GENEROUS PARKING & DOUBLE GARAGE
- ALWAYS SOUGHT AFTER CUL DE SAC
- ENCLOSED PRIVATE REAR GARDEN
- EPC RATING OF C75
Description
This SUBSTANTIAL DETACHED FAMILY HOME is a true gem nestled in an ALWAYS SOUGHT AFTER CUL DE SAC. Boasting 5 DOUBLE BEDROOMS, 3 BATHROOMS, 3 RECEPTIONS, and a LARGE EAT-IN KITCHEN, this property offers the perfect blend of space and style. From the GENEROUS PARKING & DOUBLE GARAGE to the ENCLOSED PRIVATE REAR GARDEN, every detail has been carefully crafted for comfortable family living.
Step outside and discover your own piece of paradise. The private rear garden is a tranquil oasis, featuring sun decking, a level lawned section, and a picturesque pond with a pea gravel perimeter walk. Enjoy the serene beauty of the raised planted area with a rendered dwarf wall, perfect for green thumbs. Parking is a breeze with the brick paviour driveway capable of accommodating 5-6 vehicles, bordered by a white rendered boundary wall.
Access the double garage via a remote roller door, complete with power and lighting, or head to the rear garden through a secure gate. Make the most of outdoor living in this wonderful space, complete with a raised stone chipped quadrant and 3 majestic palm trees.
EPC Rating: C
Canopied Storm Porch
Approached via the driveway, the pillared porch provides protection to the main property and has recessed spotlighting.
Entrance Hallway
Accessed via a uPVC door with opaque panels to the side. There is a feature ceramic tiled flooring and modern beech veneer door lead to the cloakroom/WC and matching glazed doors lead to the living room, dining room and kitchen. Carpeted dogleg stairs with storage cupboards under lead to an impressive galleried landing. Radiator, alarm panel and smooth ceiling with 9 spotlights. Central vac point.
Cloakroom/WC (1.22m x 2.03m)
With a continuity of ceramic tiled flooring and a white suite comprising close coupled WC with button flush and wall hung basin with tiled walls to dado level. Opaque front window and smooth ceiling with two spotlights. Radiator.
Living Room (4.57m x 6.29m)
A capacious carpeted living room which has a front window, radiator and contemporary wall mounted gas fire. Smooth ceiling with 4 spotlights and glazed door to the sitting room.
Dining Room (3.53m x 3.88m)
With a laminated flooring, this formal dining room has front and side windows plus radiator and a smooth ceiling and 4 wall lights. Doors to the hall and kitchen.
Social Sitting Room (3.83m x 4.75m)
With superb Karndean flooring plus windows and French doors leading to the rear garden. Smooth ceiling with 13 spotlights and radiator.
Eat In Kitchen (4.26m x 7.01m)
The kitchen was beautifully refitted in 2019 with high gloss white eye level and base units and these are complemented by high end Corian worktops which have a ceramic 1.5 bowl sink unit inset with contemporary mixer tap with swivel spout over. Integrated appliances include a dishwasher, induction 4 ring hob, electric oven, extractor hood and wine cooler. Feature curved glass block wall and further rear window. There is ample space for freestanding fridge/freezer as required. There is a rustic tiled flooring with the eating area having a Karndean floor finish and windows to the rear garden plus radiator and this extends into the social sitting room. Smooth ceiling with 12 spotlights. Doors to the utility room and dining room.
Utility Room (2.23m x 2.56m)
Dimensions: 8' 5'' x 7' 4'' (2.56m x 2.23m). With a continuity of the rustic tiled flooring and further storage units. Worktop space with a stainless steel sink unit inset. Curved glass block feature wall and uPVC door and windows to the side. Boiler cupboard housing the recently replaced (2018) Worcester combi boiler. Smooth ceiling with strip light and further modern spotlight feature unit. Fuse box.
Galleried Landing
A wonderful feature of the property and with doors giving access to the 5 bedrooms, bathroom and storage cupboard. Loft hatch with pull down ladder to a mostly boarded loft space with lighting. Front window, carpet and radiator.
Bedroom One (4.19m x 4.47m)
A spacious carpeted bedroom with two rear windows, radiator and beech veneer door to a walk in wardrobe. Smooth ceiling with 6 spotlights and central ceiling fan. A sliding birch veneer door leads to the dressing room.
En-Suite One (2.23m x 2.44m)
Beautifully presented in white and comprising a close coupled WC with button flush, wash basin with vanity drawers under and P shaped double shower cubicle with non grout splashbacks and dual head - one fixed rainfall and one adjustable rinse unit. Tiled effect laminated flooring and opaque side window. Chrome heated towel rail and stylish ceramic tiled splashbacks. Smooth ceiling with 5 spotlights.
Dressing Room (1.85m x 2.94m)
A carpeted room with comprehensive range of bedroom furniture to include wardrobes, tallboy, chest of drawers and further drawers with make up station. Two rear windows and radiator. Smooth ceiling with 3 spotlights. Door to the en-suite.
Bedroom Two (3.81m x 4.59m)
A great size carpeted double bedroom with two rear windows, radiator and smooth ceiling with 7 spotlights. Beech veneer door to the en-suite.
En-Suite Two (1.45m x 1.9m)
In immaculate order and with a white close coupled WC with button flush, wash basin with ceramic tiled splashback and quadrant shaped fully tiled shower cubicle with thermostatic shower inset. Glass block feature, opaque rear window and extractor.
Bedroom Three (3.65m x 3.73m)
A generous size carpeted double bedroom with chapel style front window, radiator and smooth ceiling with 2 modern light fitments and matching wall light.
Bedroom Four (3.58m x 3.86m)
A carpeted double bedroom with radiator, front window and smooth ceiling.
Bedroom Five (or office) (3.05m x 3.48m)
A carpeted double bedroom with side window, radiator and smooth ceiling with two modern light fitments.
Family Bathroom WC Shower (2.34m x 3.25m)
An immaculate bathroom with white suite comprising close coupled WC with button flush, pedestal basin with tiled splashback and sunken style bath with mosaic tiled surround plus quadrant shower cubicle with thermostatic shower inset. Chrome heated towel rail and smooth ceiling with two spotlights and extractor. Opaque front window and tiled effect laminated flooring. 2 vanity cupboards.
Rear Garden (7.61m x 16.14m)
A private rear garden which is enclosed by a mix of rendered wall and fencing. There is an initial area of sun decking, level lawned section and large pond with pea gravel perimeter walk arounds. Raised planted area with rendered dwarf wall. Side access with external meter cupboards and a storage shed is situated to the opposing side.
Parking - Driveway
Laid to brick paviour and offering parking for 5-6 vehicles. Bordered by a white rendered boundary wall and there is access to the garage and a secure gate leads to the rear garden. Raised stone chipped quadrant with 3 palm trees.
Parking - Double garage
Dimensions: 17' 4'' x 17' 0'' (5.28m x 5.18m). Accessed via remote roller style door the garage has power and lighting provided.
Brochures
Brochure 1- COUNCIL TAXA payment made to your local authority in order to pay for local services like schools, libraries, and refuse collection. The amount you pay depends on the value of the property.Read more about council Tax in our glossary page.
- Band: G
- PARKINGDetails of how and where vehicles can be parked, and any associated costs.Read more about parking in our glossary page.
- Garage,Driveway
- GARDENA property has access to an outdoor space, which could be private or shared.
- Rear garden
- ACCESSIBILITYHow a property has been adapted to meet the needs of vulnerable or disabled individuals.Read more about accessibility in our glossary page.
- Ask agent
Lower Farm Court, Rhoose, CF62
NEAREST STATIONS
Distances are straight line measurements from the centre of the postcode- Rhoose Station0.3 miles
- Barry Station2.8 miles
- Barry Island Station3.3 miles
About the agent
Chris Davies Estate and Letting Agents is an Award Winning Estate Agent with over 30 years of local knowledge and experience to assist in the sale of your property.
If you're a potential seller or landlord looking for a superior level of customer care with regular communication, please contact our branch manager to arrange an informal discussion, without any pressure or obligation and in complete confidence.
Call 01446 713003 or for a 7 day service 0784
Industry affiliations



Notes
Staying secure when looking for property
Ensure you're up to date with our latest advice on how to avoid fraud or scams when looking for property online.
Visit our security centre to find out moreDisclaimer - Property reference 75227a9a-0e2a-493a-bbdd-25855eba8751. The information displayed about this property comprises a property advertisement. Rightmove.co.uk makes no warranty as to the accuracy or completeness of the advertisement or any linked or associated information, and Rightmove has no control over the content. This property advertisement does not constitute property particulars. The information is provided and maintained by Chris Davies Estate Agents, Rhoose. Please contact the selling agent or developer directly to obtain any information which may be available under the terms of The Energy Performance of Buildings (Certificates and Inspections) (England and Wales) Regulations 2007 or the Home Report if in relation to a residential property in Scotland.
*This is the average speed from the provider with the fastest broadband package available at this postcode. The average speed displayed is based on the download speeds of at least 50% of customers at peak time (8pm to 10pm). Fibre/cable services at the postcode are subject to availability and may differ between properties within a postcode. Speeds can be affected by a range of technical and environmental factors. The speed at the property may be lower than that listed above. You can check the estimated speed and confirm availability to a property prior to purchasing on the broadband provider's website. Providers may increase charges. The information is provided and maintained by Decision Technologies Limited. **This is indicative only and based on a 2-person household with multiple devices and simultaneous usage. Broadband performance is affected by multiple factors including number of occupants and devices, simultaneous usage, router range etc. For more information speak to your broadband provider.
Map data ©OpenStreetMap contributors.




