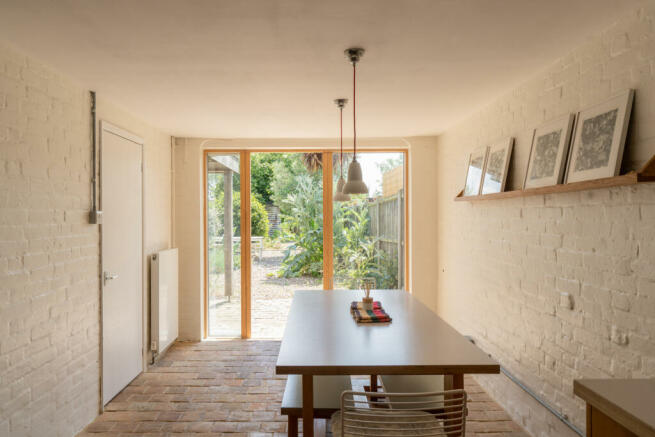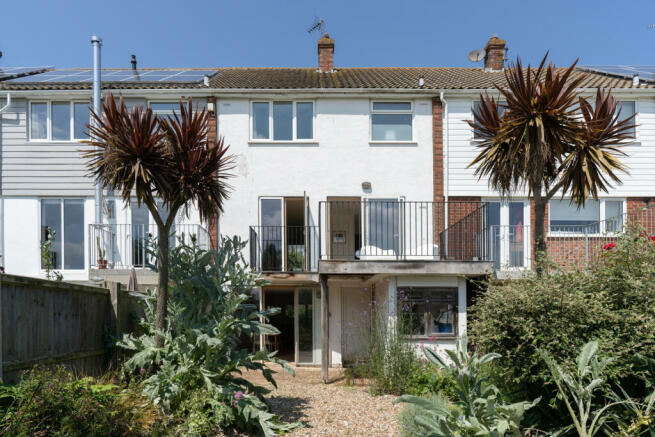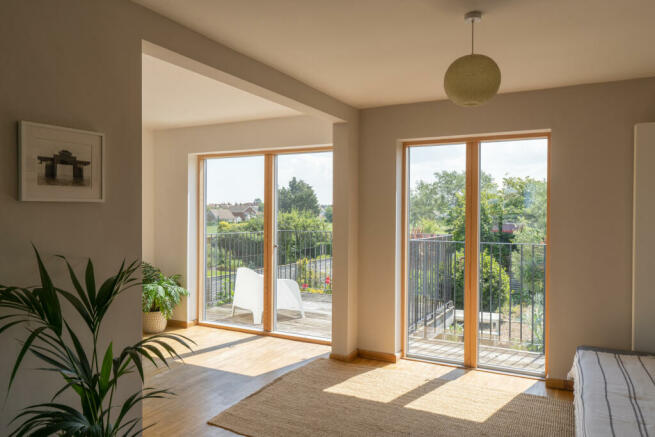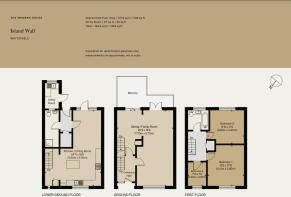
Island Wall, Whitstable, Kent

- PROPERTY TYPE
Terraced
- BEDROOMS
3
- BATHROOMS
2
- SIZE
1,452 sq ft
135 sq m
Description
The Tour
The house is set back from the road behind a parking area and a colourful front garden. Entry is via a short set of steps up to a cheery blue-painted front door that sits in gentle contrast with its white rendered façade.
Carefully restored floorboards flows from the central hallway into a voluminous living space that extends across the raised ground floor. Pared-back white walls cast the light from south-facing, triple-glazed Velfac windows around the room. From here, a large sliding door opens onto a balcony bounded by wrought iron railings; views stretch from the garden below to the patchwork of greenery making up Whitstable Golf Course.
The central staircase leads down to an open-plan kitchen and dining space on the lower ground floor, where white-painted brick and reclaimed terracotta tiles pair beautifully with solid oak cabinetry. A wide window sits above the sink, drawing natural light deep into the kitchen at the front of the plan. Configured in an L-shape around a central island, it has a range cooker and bespoke units that echo the impressive joinery framing the stairs. A small bench seat at the foot of the stairs provides a lovely spot to perch and join in conversation in the kitchen.
A dining area is arranged at the rear, with floor-to-ceiling glazing framing the garden beyond as a beautiful backdrop throughout the seasons. A small hallway runs adjacent, providing alternate access to the garden and to a useful shower room with a WC. A separate laundry room extends from here and can also be accessed from outside, ideal for hosing down after a day at the beach.
At the top of the house, there are two well-proportioned double bedrooms, a single bedroom and a bathroom with a combined bath and shower. A sage green wall in the main bedroom mimics the leafy outlook from its window, while the two bedrooms have glimpses of the sea through the breaks in terraced houses opposite.
Outdoor Space
A large glazed door opens from the dining area onto a south-east-facing garden, extending to approximately 80 feet. Terracotta tiles flow seamlessly from inside to out, creating a paved section at the front of the year that functions as an overspill of living space. Enclosed by timber fencing, garden beds with Giant Dracaenas and an array of flourishing perennial plants line the space, while a small wooden shed occupies the rear.
A decked balcony extends off the raised ground floor, which can be accessed through a sliding glass door from the living space. With views of the leafy tree canopy in the local golf course beyond, it provides an ideal spot for enjoying the sun with space for a table and chairs.
The Area
Closest to the house is The Windy Corner Stores & Café, an excellent local café tucked away from the fray of the high street. A short cut through to the beach leads to iconic pub The Old Neptune and the local tennis club, both of which overlook the magnificent seafront.
The high street is peppered with independent shops and cafes. Tea and Times offer a particularly good full English and Wheelers Oyster Bar is renowned for its seafood dishes and intimate atmosphere. Other excellent local pubs include The Ship (on Middle Wall), The New Inn, and The Duke of Cumberland. There are also a number of micro-pubs on the high street including the atmospheric Royal Naval Reserve and The Twelve Taps.
Harbour Street is home to a series of tempting shops including The Clothes Horse, Carol Ridley, Ruskin, Frank, Wallace Pring and Harbour Books. V C Jones is the go-to fish and chip shop and from there the working Harbour is a short walk away. On one side of the Harbour arm is the striking asphalt factor which lends a brutalist tinge to the local skyline. The seafood market offers fresh delicacies all year round. The annual Oyster Festival brings lively markets and music to the town with an array of Kent's fresh produce to be enjoyed.
With easy access to the M2, London can be reached in an hour and 15 minutes by car. Whitstable station runs direct services into London St Pancras in about an hour. There is also excellent access to Canterbury and the rest of the beautiful Kent Coast.
Tenure: Leasehold
Lease Length: 999 years remaining
Service Charge: n/a
Council Tax Band: n/a
- COUNCIL TAXA payment made to your local authority in order to pay for local services like schools, libraries, and refuse collection. The amount you pay depends on the value of the property.Read more about council Tax in our glossary page.
- Band: TBC
- PARKINGDetails of how and where vehicles can be parked, and any associated costs.Read more about parking in our glossary page.
- Yes
- GARDENA property has access to an outdoor space, which could be private or shared.
- Yes
- ACCESSIBILITYHow a property has been adapted to meet the needs of vulnerable or disabled individuals.Read more about accessibility in our glossary page.
- Ask agent
Island Wall, Whitstable, Kent
NEAREST STATIONS
Distances are straight line measurements from the centre of the postcode- Whitstable Station0.7 miles
- Chestfield & Swalecliffe Station2.1 miles
- Herne Bay Station4.4 miles
About the agent
"Nowhere has mastered the art of showing off the most desirable homes for both buyers and casual browsers alike than The Modern House, the cult British real-estate agency."
Vogue
"I have worked with The Modern House on the sale of five properties and I can't recommend them enough. It's rare that estate agents really 'get it' but The Modern House are like no other agents - they get it!"
Anne, Seller
"The Modern House has tran
Industry affiliations



Notes
Staying secure when looking for property
Ensure you're up to date with our latest advice on how to avoid fraud or scams when looking for property online.
Visit our security centre to find out moreDisclaimer - Property reference TMH81283. The information displayed about this property comprises a property advertisement. Rightmove.co.uk makes no warranty as to the accuracy or completeness of the advertisement or any linked or associated information, and Rightmove has no control over the content. This property advertisement does not constitute property particulars. The information is provided and maintained by The Modern House, London. Please contact the selling agent or developer directly to obtain any information which may be available under the terms of The Energy Performance of Buildings (Certificates and Inspections) (England and Wales) Regulations 2007 or the Home Report if in relation to a residential property in Scotland.
*This is the average speed from the provider with the fastest broadband package available at this postcode. The average speed displayed is based on the download speeds of at least 50% of customers at peak time (8pm to 10pm). Fibre/cable services at the postcode are subject to availability and may differ between properties within a postcode. Speeds can be affected by a range of technical and environmental factors. The speed at the property may be lower than that listed above. You can check the estimated speed and confirm availability to a property prior to purchasing on the broadband provider's website. Providers may increase charges. The information is provided and maintained by Decision Technologies Limited. **This is indicative only and based on a 2-person household with multiple devices and simultaneous usage. Broadband performance is affected by multiple factors including number of occupants and devices, simultaneous usage, router range etc. For more information speak to your broadband provider.
Map data ©OpenStreetMap contributors.





