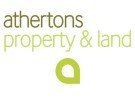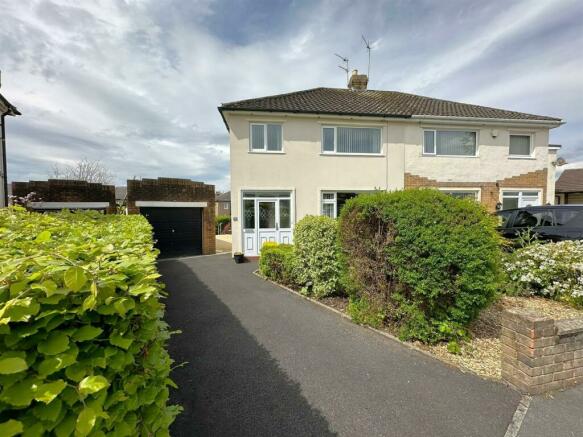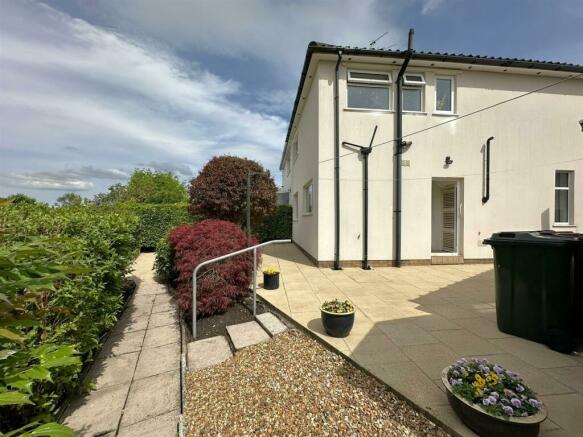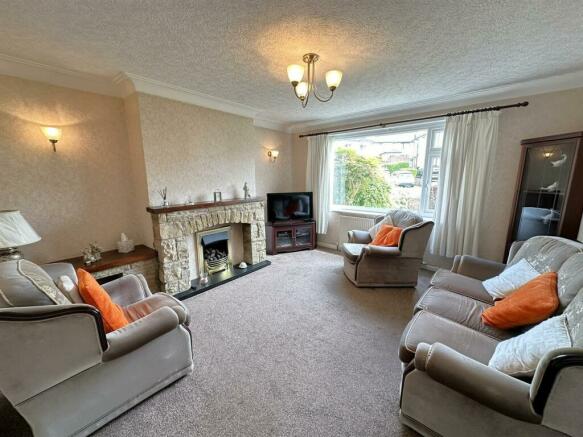Peel Park Close, Clitheroe, Ribble Valley

- PROPERTY TYPE
Semi-Detached
- BEDROOMS
3
- BATHROOMS
1
- SIZE
950 sq ft
88 sq m
Key features
- LEASEHOLD . COUNCIL TAX BAND: D
- CIRCA 1960s SEMI-DETACHED HOUSE
- ON A LOVELY SMALL CUL-DE-SAC
- DESIRABLE RESIDENTIAL AREA
- 3 GENEROUS BEDROOMS
- 2 RECEPTION ROOMS
- K REND/RE-WIRED/RECENT BOILER
- PVCu DG WINDOWS & DOORS
- PARTIAL RE-ROOF. NO CHAIN
- LOW MAINTENANCE GARDEN
Description
No upward chain.
Directions - When travelling from our office proceed to the end of York Street. Turn right at the roundabout into Waterloo Road. Continue past Tesco Supermarket and at the mini roundabout turn left into Shawbridge Street. Take the third turning on the right into Hayhurst Street and proceed for approximately quarter of a mile, turning left into Peel Park Avenue and first left into Peel Park Close.
Services - Mains supplies of gas, electricity, water and drainage. Gas central heating from a Worcester Greenstar condensing combination 25i boiler installed March 2020. Council tax payable to RVBC Band D. Tenure Leasehold 999 years from 1959.
Additional Features - The property has PVCu double glazed windows and external doors, K rendered external walls, PVCu soffits and rainwater goods, and a partial re-roof, ceiling covings.
Accommodation - The front door opens to a vestibule and from the hall a railed staircase rising to the first floor. The pleasant lounge is square in shape with plenty of space for furniture. A coal effect living flame gas fire sits within a dressed stone fireplace with a matching alcove plinth. The dining room is another well proportioned room and offers the opportunity to combine with the kitchen to create a contemporary kitchen diner. Along three walls of the kitchen there are fitted base and wall units in a light oak finish with laminate counters and a Franke stainless steel sink unit/mixer tap. There is a built-in Stoves gas oven and grill with a four-burner hob, beneath an extractor. Spaces for fridge and washing machine and splashback tiling on all walls. Off the side lobby by the external door is an understairs cupboard where the central heating boiler is located.
On the first floor there are three generous bedrooms comprising two doubles and a large single. Bedrooms 1 and 3 are front facing, bedroom 2 rear facing with a far reaching view from Kemple End to Grindleton Fell. The smart two-piece bathroom has tiled walls and floor with a ladder radiator for towels, comprising a panelled bath and a pedestal washbasin. Above the bath is a Mira Sport electric shower/curtain rail and on the wall a mirrored toiletries cabinet. The wc is separate also with wall and floor tiling. On the landing you’ll see a loft access hatch with a retractable ladder to an insulated roof space.
Outside - A neat tarmacadam drive leads to a brick built single garage with an up-and-over door and a side personnel door. It has windows to the side and rear walls. The front garden has established shrubs including an Acer, arranged around a central limestone rockery. The plot widens to the rear and is arranged to the popular patio style with smart pavers and a number of shrubs including an impressive Acer. The sides of the garden have mature beech hedges and there is a timber shed. Facing west – south/west it makes the most of a sunny day.
. - NO UPWARD CHAIN. VERY WELL PRESENTED THROUGHOUT.
Viewing - Strictly by appointment.
Brochures
Peel Park Close, Clitheroe, Ribble ValleyBrochure- COUNCIL TAXA payment made to your local authority in order to pay for local services like schools, libraries, and refuse collection. The amount you pay depends on the value of the property.Read more about council Tax in our glossary page.
- Band: D
- PARKINGDetails of how and where vehicles can be parked, and any associated costs.Read more about parking in our glossary page.
- Yes
- GARDENA property has access to an outdoor space, which could be private or shared.
- Yes
- ACCESSIBILITYHow a property has been adapted to meet the needs of vulnerable or disabled individuals.Read more about accessibility in our glossary page.
- Ask agent
Peel Park Close, Clitheroe, Ribble Valley
NEAREST STATIONS
Distances are straight line measurements from the centre of the postcode- Clitheroe Station0.6 miles
- Whalley Station3.1 miles
- Langho Station4.9 miles
About the agent
We are a local, independent firm of Land Agents, Estate Agents and Chartered Surveyors dealing in all Residential and Rural Property matters.
We handle every type of property from terraced houses to prestige homes, from plots of land to farms and small country estates.
At the forefront of our business is our attention to detail in all matters and our commitment to offering a highly personal and customer focused service.
With offices in Whalley and Barrowford, and a wealth of
Notes
Staying secure when looking for property
Ensure you're up to date with our latest advice on how to avoid fraud or scams when looking for property online.
Visit our security centre to find out moreDisclaimer - Property reference 33218422. The information displayed about this property comprises a property advertisement. Rightmove.co.uk makes no warranty as to the accuracy or completeness of the advertisement or any linked or associated information, and Rightmove has no control over the content. This property advertisement does not constitute property particulars. The information is provided and maintained by Athertons, York Street. Please contact the selling agent or developer directly to obtain any information which may be available under the terms of The Energy Performance of Buildings (Certificates and Inspections) (England and Wales) Regulations 2007 or the Home Report if in relation to a residential property in Scotland.
*This is the average speed from the provider with the fastest broadband package available at this postcode. The average speed displayed is based on the download speeds of at least 50% of customers at peak time (8pm to 10pm). Fibre/cable services at the postcode are subject to availability and may differ between properties within a postcode. Speeds can be affected by a range of technical and environmental factors. The speed at the property may be lower than that listed above. You can check the estimated speed and confirm availability to a property prior to purchasing on the broadband provider's website. Providers may increase charges. The information is provided and maintained by Decision Technologies Limited. **This is indicative only and based on a 2-person household with multiple devices and simultaneous usage. Broadband performance is affected by multiple factors including number of occupants and devices, simultaneous usage, router range etc. For more information speak to your broadband provider.
Map data ©OpenStreetMap contributors.




