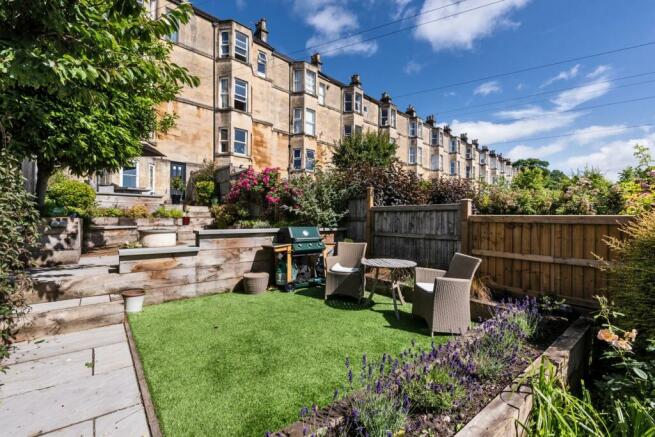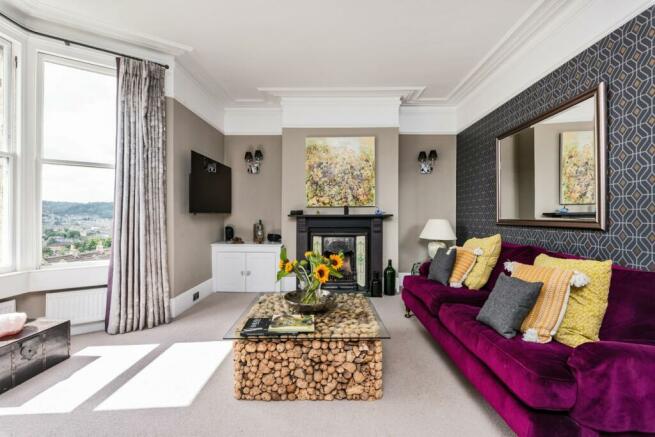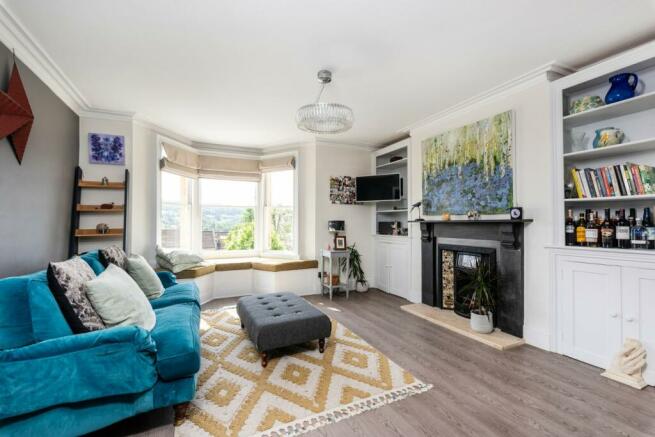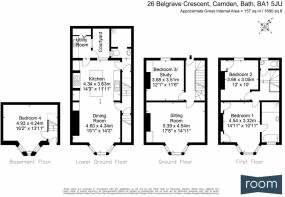
Belgrave Crescent, Bath, BA1
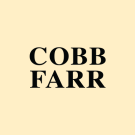
- PROPERTY TYPE
Terraced
- BEDROOMS
4
- BATHROOMS
2
- SIZE
Ask agent
Key features
- 4 double bedrooms
- 2 lovely bathrooms
- Beautiful open plan kitchen/dining/living room
- Formal drawing room
- Guest WC
- Utility room
- Landscaped terraced garden with rear access
- Wonderful views
- Easy walking distance city centre
Description
26 Belgrave Crescent is a beautifully appointed 4 storey town house, one of 43 in a fine Victorian crescent, enjoying wonderful elevated far reaching southerly views to the rear and one of only 2 crescents in Bath that enjoy a northerly aspect to the front and south facing gardens.
This stylish property which retains a wealth of period detail has been comprehensively refurbished throughout and has flexible family living space arranged over 4 floors. On the ground floor there is an impressive formal bay fronted drawing room to the rear with a handsome period fireplace and enjoying the spectacular views. In addition, there is a bedroom 3/snug to the front with a feature exposed wood panelled wall.
On the first floor the master bedroom and en-suite bath and shower room is to the rear along with a further double bedroom to the front that is currently being used as an office space.
At lower ground floor level there is an impressive double aspect open plan living space with a bespoke hand painted ‘Shaker’ style kitchen with a central island and breakfast bar, a bay fronted living / dining space with fitted window seats, along with a well-equipped utility room and wet room. At garden level there is a further bedroom 4.
Externally to the rear there are beautifully landscaped contemporary terraced gardens with courtesy lighting and a fitted natural gas coal pit. In addition, planning permission is in place for a garden studio.
Belgrave Crescent is situated towards the easterly end of Camden and is a quiet road that runs parallel, south of Camden Road and links Gays Hill and Bennetts Hill. It is particularly well placed for easy access to a host of excellent local amenities which includes a nearby doctors’ surgery, pharmacy, a local convenience store and the comprehensive facilities in nearby Larkhall village. There are also frequent local buses to and from the city centre and Larkhall from bus stops within a stone’s throw of the house.
The World Heritage City of Bath, which is on the doorstep, offers a wonderful array of chain and independent retail outlets, an excellent selection of fine restaurants, cafes and wine bars and many well-respected cultural activities which include an international music and literary festival, the newly refurbished One Royal Crescent and Holburne Museums, The Roman Baths and Pump Rooms and many pre-London shows at The Theatre Royal.
World Class Sporting facilities are nearby at Bath Rugby and Cricket Clubs and at Bath University, along with an excellent local tennis and boules club in Lansdown.
The property is also within easy reach of a triangle of very good state and independent schools which include St Stephens C of E Primary School, St Saviours School, King Edwards Schools, The Royal High and Kingswood Schools.
Communications include a direct line to London Paddington, Bristol and South Wales from Bath Spa Railway Station, the M4 Junction 18 is approx. 6 miles to the north and Bristol Airport is 18 miles to the west.
Entrance Hall
With recessed coir matting, oak flooring, radiator and stairs with fitted carpets to lower ground floor and first floor.
Drawing Room
With fitted carpet, bay window to rear aspect enjoying glorious views, radiators under, period fireplace with tiled hearth, fitted cupboards to left, wall mounted recessed lighting to either side, wall mounted bookshelves, period cornicing, picture rail and ceiling rose.
Bedroom 3
With fitted carpet, sash window to front aspect, radiator under, period fireplace with slate hearth, cupboard to right and feature wooden wall.
WC
With oak flooring, panelled walls, WC, wall mounted lighting, sash window to front aspect, corner basin and concealed radiator.
Landing
With fitted carpet.
Bedroom 2
With fitted carpet, sash window to front aspect, period fireplace with slate hearth, bespoke recessed cupboards, floating shelves to either side and fitted wall to wall bespoke wooden desk.
Master Bedroom
With fitted carpet, bay window to rear aspect enjoying spectacular views, radiator under, bespoke fitted wardrobes, wall mounted lighting and en-suite bathroom.
En-Suite Bathroom
With oak flooring, feature bath with freestanding swan neck mixer tap and hand held shower, oval basin set into drawer vanity unit with tiled splashback, courtesy lit mirror, freestanding mixer tap, double sized wall to wall shower unit with bistro tiling, hand held and rain shower, recessed courtesy shelf, sash window to rear aspect, ladder effect heated towel rail, recessed ceiling spotlights, extractor fan and loft access.
Stairs with fitted carpet go down to lower ground floor.
Open Plan Kitchen/Dining/Living Space
Kitchen
With oak flooring, a comprehensive range of hand painted ‘Shaker’ style units, cupboards and drawers, central island with marble top, breakfast bar, integrated appliances include 6 ring Range master range oven and dishwasher, inset Belfast sink with chrome swan neck mixer tap, sash window to front aspect and radiator under.
Living/Dining Space
With period fireplace, Bath stone hearth, 2 recessed cupboards and shelving units to either side, fitted window seat and bay window to garden aspect.
Utility Room
With American style fridge/freezer, washing machine, radiator, casement window and door to courtyard. Cupboard housing boiler and pressurised hot water tank.
Wet Room
With fully tiled walls and floor, WC, sink and under floor heating
Stairs with fitted carpet lead down to garden level.
Bedroom 4
With oak flooring, casement window to garden aspect, fitted cupboards, understairs recessed storage, radiator and recessed ceiling spotlights.
Brochures
Brochure 1- COUNCIL TAXA payment made to your local authority in order to pay for local services like schools, libraries, and refuse collection. The amount you pay depends on the value of the property.Read more about council Tax in our glossary page.
- Band: E
- PARKINGDetails of how and where vehicles can be parked, and any associated costs.Read more about parking in our glossary page.
- Permit
- GARDENA property has access to an outdoor space, which could be private or shared.
- Yes
- ACCESSIBILITYHow a property has been adapted to meet the needs of vulnerable or disabled individuals.Read more about accessibility in our glossary page.
- Ask agent
Energy performance certificate - ask agent
Belgrave Crescent, Bath, BA1
NEAREST STATIONS
Distances are straight line measurements from the centre of the postcode- Bath Spa Station1.0 miles
- Oldfield Park Station1.4 miles
- Freshford Station4.2 miles
About the agent
We are a trusted independent estate agents because we have such a deep understanding of the local market and put customer service above anything else.
Our name is synonymous with quality homes of all prices across the area and we pride ourselves on our expert valuations and exceptional service to both buyers and sellers. We are passionate about property and homes in this region.
Selling your home can be a stressful and emotive time so it's vital
Industry affiliations


Notes
Staying secure when looking for property
Ensure you're up to date with our latest advice on how to avoid fraud or scams when looking for property online.
Visit our security centre to find out moreDisclaimer - Property reference 27880885. The information displayed about this property comprises a property advertisement. Rightmove.co.uk makes no warranty as to the accuracy or completeness of the advertisement or any linked or associated information, and Rightmove has no control over the content. This property advertisement does not constitute property particulars. The information is provided and maintained by Cobb Farr, Bath. Please contact the selling agent or developer directly to obtain any information which may be available under the terms of The Energy Performance of Buildings (Certificates and Inspections) (England and Wales) Regulations 2007 or the Home Report if in relation to a residential property in Scotland.
*This is the average speed from the provider with the fastest broadband package available at this postcode. The average speed displayed is based on the download speeds of at least 50% of customers at peak time (8pm to 10pm). Fibre/cable services at the postcode are subject to availability and may differ between properties within a postcode. Speeds can be affected by a range of technical and environmental factors. The speed at the property may be lower than that listed above. You can check the estimated speed and confirm availability to a property prior to purchasing on the broadband provider's website. Providers may increase charges. The information is provided and maintained by Decision Technologies Limited. **This is indicative only and based on a 2-person household with multiple devices and simultaneous usage. Broadband performance is affected by multiple factors including number of occupants and devices, simultaneous usage, router range etc. For more information speak to your broadband provider.
Map data ©OpenStreetMap contributors.
