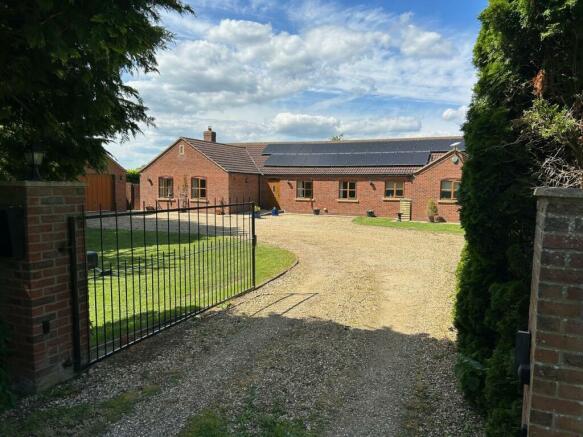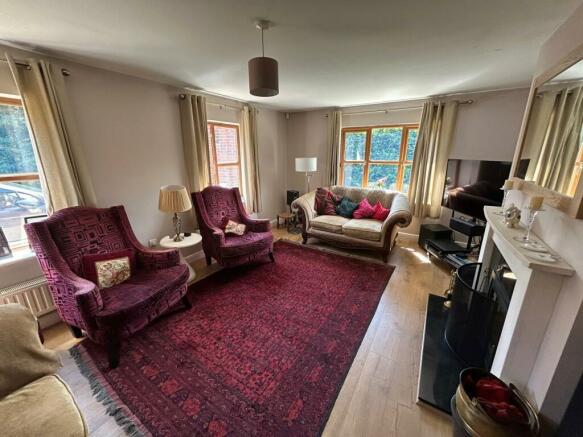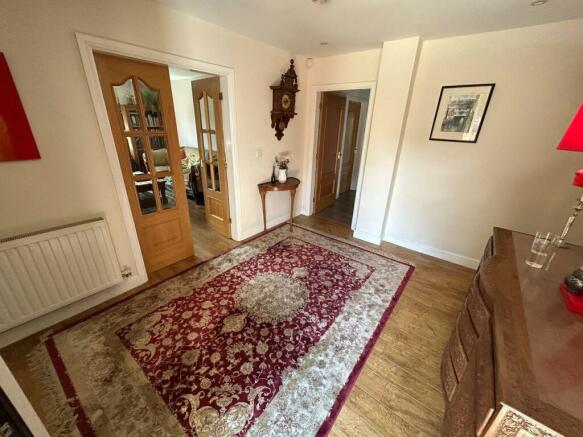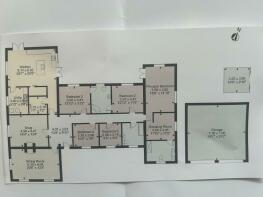Spalding Road, Bourne, PE10
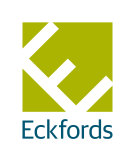
- PROPERTY TYPE
Detached Bungalow
- BEDROOMS
5
- BATHROOMS
3
- SIZE
Ask agent
- TENUREDescribes how you own a property. There are different types of tenure - freehold, leasehold, and commonhold.Read more about tenure in our glossary page.
Freehold
Key features
- Individual Detached Bungalow
- Five Double Bedrooms
- Wow Factor Living Kitchen
- Three Bathrooms
- Two Reception Rooms
- Large Plot Approx 6 Acres
- Double Garage
- Well Presented Throughout
Description
This detached bungalow truly is very impressive. It is exceptionally well presented and offers spacious accommodation. Entrance to this large plot is via electric twin opening double gates with an entry phone system. The rear garden includes a large timber decked patio area with the remainder laid to lawn and well stocked borders. The paddock has so many alternative options for its usage including equestrian, extra garden a small holding or grazing for animals or any rural related activities and usage's. Viewing is highly recommended at the earliest opportunity.
Agents Note
This property is located just a few miles from Bourne town centre. Bourne itself benefits from national supermarkets and local shops. There are excellent primary and senior schools including Bourne Grammar school. Regular bus links are available to both Peterborough and Stamford and from Peterborough there are direct trains to London Kings Cross.
Ground Floor
Accommodation
Wooden effect timber door opening to impressive Entrance Hallway in L-Shape 13'3 max x 39'4" max. Radiator, inset ceiling spot lights, laminate flooring.
Lounge
13' 2" x 20' 8" (4.01m x 6.30m) Laminate flooring, two radiators, log burner, stone surround, polished stone back plate and hearth, TV point.
Family Room
13' 3" x 15' 6" (4.04m x 4.72m) Twin opening doors from hallway, radiator, wall mounted electric fire, laminate flooring, TV point.
Living Kitchen/Dining Room
15' 0" x 20' 8" (4.57m x 6.30m) A fabulous family and entertaining space. Wall mounted and floor standing grey fronted cupboards, complimentary fitted worktops and splash back tiling, inset porcelain sink, two eye level AEG electric ovens both with warming drawers under, eye level microwave oven, integrated dishwasher, integrated fridge and bin, large centre island with 5 ring induction hob with extractor canopy over, deep pan drawers and wine cooler, hot tap and waste disposal unit, two sets of French doors opening to rear garden. Sliding doors open to a large pantry, radiator ,there is also a utility/plant room and a large store room.
Plant/Utility Room
8' 4" x 11' 1" (2.54m x 3.38m) Radiator, laminate flooring, fitted worktop with inset stainless steel sink and mixer tap, space and plumbing for automatic washing machine, inverter for solar panels, ground heat pump, mechanical ventilation system.
Also off the Kitchen is a large storage/boot room: 7'1" x 7'5"
Bedroom 1
11' 2" x 12' 10" (3.40m x 3.91m) TV point, radiator, window to rear, door through to Jack & Jill Shower Room.
Jack & Jill Shower Room
8' 0" x 11' 2" (2.44m x 3.40m) Corner shower cubicle with curved glass door, wash hand basin with vanity cupboard under, low level WC with concealed flush, complimentary splash back tiling, inset ceiling spot lights and extractor fan.
Bedroom 2
12' 9" x 11' 2" (3.89m x 3.40m) Radiator, window to rear, door through to Jack & Jill bathroom.
Master Bedroom Suite
11' 9" x 18' 8" (3.58m x 5.69m) Two radiators, window to side and rear, French doors opening to rear, TV point.
Open through to Dressing Room: 11'9" x 11'2" Radiator, window to side, access to roof storage space.
Ensuite Shower Room
8' 5" x 11' 9" (2.57m x 3.58m) Double width walk in shower to one wall with glass screen, low level WC with concealed flush, his and hers wash hand basins with vanity cupboards under, complimentary splash back tiling, ceramic floor tiles, chrome heated ladder towel rail, inset ceiling spot lights.
Family Bathroom
8' 10" x 9' 3" (2.69m x 2.82m) Panelled bath with shower over and mixer shower
attachment, glass screen, wash hand basin with vanity cupboard under, low level WC with concealed flush, chrome heated ladder towel rail, complimentary splash back tiling ceramic floor tiles, inset ceiling spot lights.
Bedroom 3
9' 4" x 9' 0" (2.84m x 2.74m) Access to roof storage space, radiator, window to front.
Bedroom 5
9' 5" x 10' 5" (2.87m x 3.17m) Radiator, window to front.
Externally
The front garden benefits from electric twin opening gates which lead to a large gravelled driveway and ample off road parking for several cars. There is a detached double garage with twin up and over electric doors. The remainder of the front garden is laid to lawn with mature trees and shrubs. The rear garden is a lovely feature of the bungalow and offers a good degree of privacy. It has a large decked patio, a large lawn with mature shrubs and trees. Twin opening farm style gates open to the large paddock. There is a small orchard, vegetable patch and poly tunnel. Overall the plot measures approximately 6 acres.
Double Garage
Oversized Double Garage: 24' 1" x 23' 1" (7.34m x 7.04m) Electric opening doors, power and light connected.
Brochures
Brochure 1Brochure 2- COUNCIL TAXA payment made to your local authority in order to pay for local services like schools, libraries, and refuse collection. The amount you pay depends on the value of the property.Read more about council Tax in our glossary page.
- Band: C
- PARKINGDetails of how and where vehicles can be parked, and any associated costs.Read more about parking in our glossary page.
- Yes
- GARDENA property has access to an outdoor space, which could be private or shared.
- Yes
- ACCESSIBILITYHow a property has been adapted to meet the needs of vulnerable or disabled individuals.Read more about accessibility in our glossary page.
- Ask agent
Spalding Road, Bourne, PE10
NEAREST STATIONS
Distances are straight line measurements from the centre of the postcode- Spalding Station8.6 miles
About the agent
A Family Estate Agent established since 1990 with unrivalled knowledge of the housing market in Bourne and area. Dedicated, highly trained and motivated staff provide a top professional service for buyers and sellers, from prominent town centre offices. Eckfords also have a New Homes sales office adjacent and a residential letting and management department.
Eckfords for:
Modern Vision
Traditional family values
Integrity
Professionalism
Value for money
Industry affiliations



Notes
Staying secure when looking for property
Ensure you're up to date with our latest advice on how to avoid fraud or scams when looking for property online.
Visit our security centre to find out moreDisclaimer - Property reference 27850677. The information displayed about this property comprises a property advertisement. Rightmove.co.uk makes no warranty as to the accuracy or completeness of the advertisement or any linked or associated information, and Rightmove has no control over the content. This property advertisement does not constitute property particulars. The information is provided and maintained by Eckfords Property Scene, Bourne. Please contact the selling agent or developer directly to obtain any information which may be available under the terms of The Energy Performance of Buildings (Certificates and Inspections) (England and Wales) Regulations 2007 or the Home Report if in relation to a residential property in Scotland.
*This is the average speed from the provider with the fastest broadband package available at this postcode. The average speed displayed is based on the download speeds of at least 50% of customers at peak time (8pm to 10pm). Fibre/cable services at the postcode are subject to availability and may differ between properties within a postcode. Speeds can be affected by a range of technical and environmental factors. The speed at the property may be lower than that listed above. You can check the estimated speed and confirm availability to a property prior to purchasing on the broadband provider's website. Providers may increase charges. The information is provided and maintained by Decision Technologies Limited. **This is indicative only and based on a 2-person household with multiple devices and simultaneous usage. Broadband performance is affected by multiple factors including number of occupants and devices, simultaneous usage, router range etc. For more information speak to your broadband provider.
Map data ©OpenStreetMap contributors.
