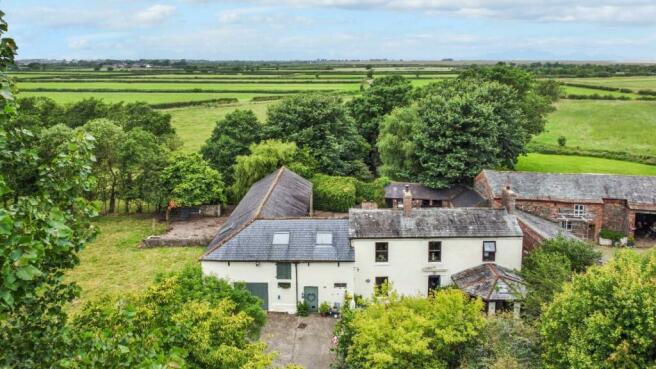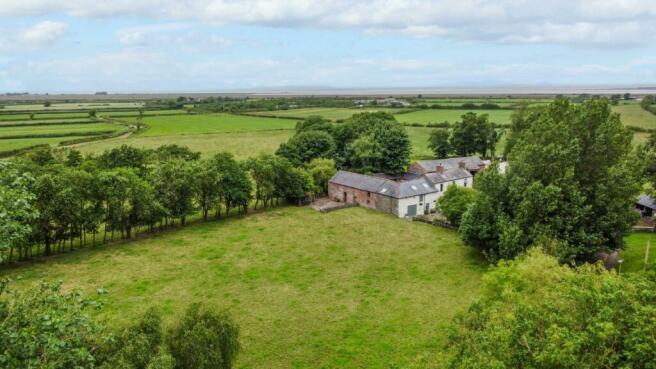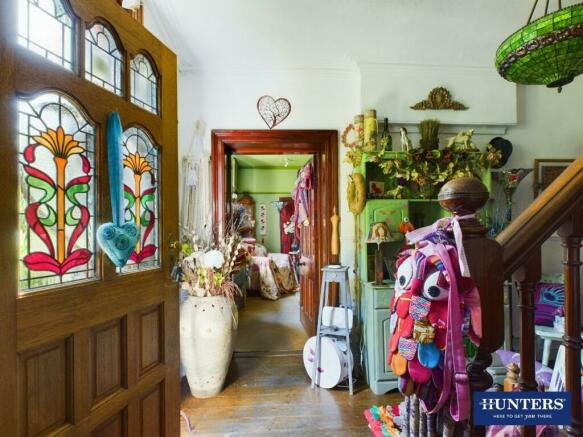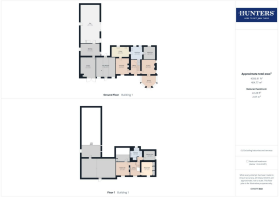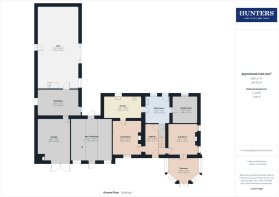Seaville, Silloth

- PROPERTY TYPE
Detached
- BEDROOMS
3
- BATHROOMS
1
- SIZE
2,347 sq ft
218 sq m
- TENUREDescribes how you own a property. There are different types of tenure - freehold, leasehold, and commonhold.Read more about tenure in our glossary page.
Freehold
Key features
- Substantial Country Dwelling
- Three/Four Bedrooms
- Living room
- Day Room
- Sun Room
- Stables with adjoining 2 Acre Paddock
- Large Attached Barn - circa 2,600 sqft
- Solid Fuel Burners and Storage heaters
- EPC - F
Description
The internal presentation of this home is joyous, with a rich array of collectables dressing this fine country home. The accommodation comprises of entrance hall, living room, day room, sun room, kitchen with mezzanine, utility, hobby room, three bedrooms and a bathroom. The barn (including garage) has a foot print of 1,300 square feet and space to create a second floor which doubles the space to over 2,600 square ft, all subject to planning permission.
In the courtyard to the rear you will find a stable block and store and access to a secluded garden with mature trees and shrubs. Out-front there is an expansive drive and parking area and a garden that can be accessed via the sunroom. The paddock runs alongside, lined with tall trees creating a windbreak for the whole of the plot.
Seaville itself is a small hamlet of a hand-full of houses surrounded by rolling countryside extending to the Solway Firth. Carlisle is 21 miles to the east and 40 minutes by car, as is junction 44 to the M6. The West Coast Railway Line is also accessible at Carlisle connecting the County to London and Glasgow. Heading 15 miles south you arrive at the borders of the Lake District National Park.
Entrance Hall - You walk into a spacious entrance hallway with a turning staircase rising to the first floor and providing access to the living room and the day room.
Living Room - With a solid fuel burner sat in a hearth, a view to the front garden, and providing access to the kitchen.
Day Room - To the right of the entrance hall. the room has a solid fuel burner and provides access to the sun room.
Sun Room - Projecting out to the front garden, this is lovely pace to sit and enjoy a sunny day stepping in and out of the garden.
Kitchen - Located to the back of the property and with a double height ceiling and a mezzanine peering over. Full of light from the high ceiling sky lights and fitted with units at base and wall level. There is an electric oven and ceramic hob, a Belfast sink, space for a breakfast table and it provides access to the utility room.
Utility - With a stainless steel sink, a range of units, storage pantry and access to the rear courtyard.
Hobby Room - A room with a multiple of potential uses, currently used as a hobby room.
Half Landing - Accessed from the stairs rising from the entrance hall and providing access to bathroom and bedroom three.
First Floor Landing - Providing access to bedrooms one and two.
Bathroom - With a four-piece suit comprising of bath, WC, pedestal wash-hand basin, and large shower cubicle.
Bedroom One - A good sized double room looking out the front elevation and with plenty of wardrobe storage.
Bedroom Two - Another good sized double room looking out from the front elevation.
Bedroomthree - Big enough for a double bed.
Mezzanine - Accessed from bedroom two and overlooking the kitchen.
Garage - Double barn doors give access to this space from the front of the house. With a pedestrian door into the workshop.
Workshop - With light and power and providing access through to the barn.
Barn - A large space with double door access to the courtyard and offering potential for a two-floor renovation.
Stable Block - Comprising of three separate spaces.
Store - Big space adjacent to the sables.
Gardens - The front garden is opposite the sun room and planted with mature trees and shrubs and runs alongside the driveway. To the rear, across the courtyard, is second garden secretly hidden behind a stone wall.
Paddock - Extending to approximately two acres and adjacent to the main house, accessed from the courtyard housing the stable building. The paddock is lined with mature trees creating a natural wind-break protecting the whole plot from the prevailing wind.
What3words - For the location of this property please visit the What3Words App and enter - splints.pill.lectures
Brochures
Seaville, Silloth- COUNCIL TAXA payment made to your local authority in order to pay for local services like schools, libraries, and refuse collection. The amount you pay depends on the value of the property.Read more about council Tax in our glossary page.
- Band: D
- PARKINGDetails of how and where vehicles can be parked, and any associated costs.Read more about parking in our glossary page.
- Yes
- GARDENA property has access to an outdoor space, which could be private or shared.
- Yes
- ACCESSIBILITYHow a property has been adapted to meet the needs of vulnerable or disabled individuals.Read more about accessibility in our glossary page.
- Ask agent
Seaville, Silloth
NEAREST STATIONS
Distances are straight line measurements from the centre of the postcode- Wigton Station6.7 miles
About the agent
Hunters started in 1992, founded on the firm principles of excellent customer service, pro-activity and achieving the best possible results for our customers. These principles still stand firm and we are today one of the UK's leading estate agents with over 200 branches throughout the country. Our ambition is to become the UK's favourite estate agent and by keeping the customer at the very heart of our business, we firmly believe we can achieve this.
Industry affiliations


Notes
Staying secure when looking for property
Ensure you're up to date with our latest advice on how to avoid fraud or scams when looking for property online.
Visit our security centre to find out moreDisclaimer - Property reference 33218278. The information displayed about this property comprises a property advertisement. Rightmove.co.uk makes no warranty as to the accuracy or completeness of the advertisement or any linked or associated information, and Rightmove has no control over the content. This property advertisement does not constitute property particulars. The information is provided and maintained by Hunters, Carlisle. Please contact the selling agent or developer directly to obtain any information which may be available under the terms of The Energy Performance of Buildings (Certificates and Inspections) (England and Wales) Regulations 2007 or the Home Report if in relation to a residential property in Scotland.
*This is the average speed from the provider with the fastest broadband package available at this postcode. The average speed displayed is based on the download speeds of at least 50% of customers at peak time (8pm to 10pm). Fibre/cable services at the postcode are subject to availability and may differ between properties within a postcode. Speeds can be affected by a range of technical and environmental factors. The speed at the property may be lower than that listed above. You can check the estimated speed and confirm availability to a property prior to purchasing on the broadband provider's website. Providers may increase charges. The information is provided and maintained by Decision Technologies Limited. **This is indicative only and based on a 2-person household with multiple devices and simultaneous usage. Broadband performance is affected by multiple factors including number of occupants and devices, simultaneous usage, router range etc. For more information speak to your broadband provider.
Map data ©OpenStreetMap contributors.
