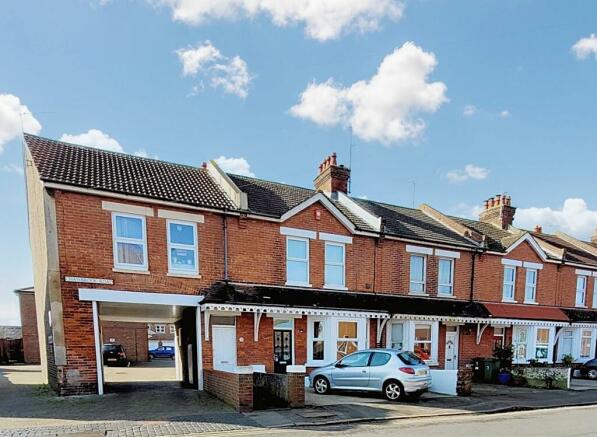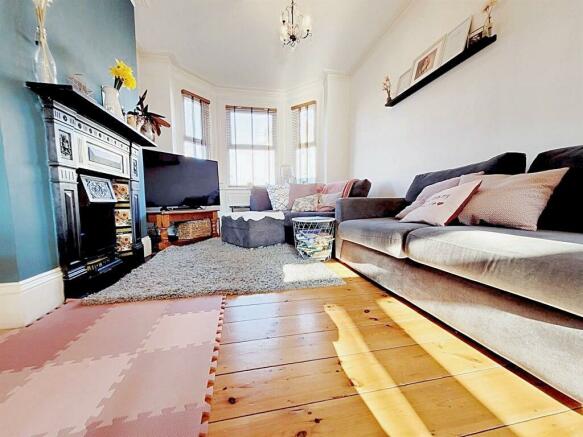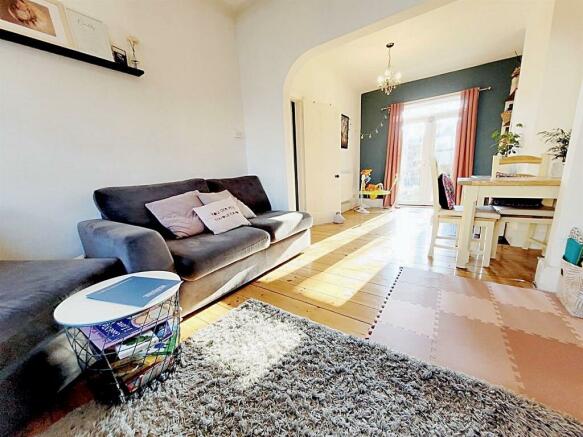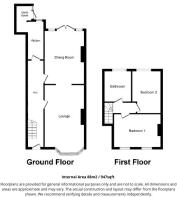
Chawbrook Road, Eastbourne

- PROPERTY TYPE
Terraced
- BEDROOMS
2
- BATHROOMS
1
- SIZE
947 sq ft
88 sq m
- TENUREDescribes how you own a property. There are different types of tenure - freehold, leasehold, and commonhold.Read more about tenure in our glossary page.
Freehold
Key features
- Central Location
- Off-street parking
- Spacious Two Bedroom House
- 26'6ft Living/Dining Area
- Utility Area
- Westerly Facing Rear Court Yard
Description
Milestone Group are delighted to introduce to the market this exceptionally well presented Victorian era red brick two bedrooms, two reception room mid terraced family home. Comprised over two levels this property offers a generous amount accommodation. This family home benefits from a traditional yet contemporary make over as it retains much of its original character features from the inception of its construction.
The property is attractive not only for the above features but also the fact that it has private off-street parking and South Westerly facing rear garden.
This family home is within close proximity of Eastbourne's newly constructed and much improved Beacon Shopping Centre and train station along with additional essential amenities.
Further benefits are gas central heating, rear court yard, double glazing and utility area.
Viewings are strongly advisable for a chance to acquire this stunning property.
Entrance Hall
Step into the welcoming entrance hall through the front door, featuring a full head-height pantry cupboard for extra storage and an understairs cupboard, ideal for keeping everyday items out of sight. The hall is enhanced by beautiful pine flooring, which extends a warm and natural charm to the space.
Living Room / Dining Room
Dimensions: 9' 10" max x 26' 6" into bay (3.00m max x 8.08m into bay)
This expansive living and dining area is a versatile space perfect for both relaxation and entertaining. It boasts:
A double-glazed bay window to the front, flooding the room with natural light.
Original fireplace, adding character and a cozy focal point.
Double-glazed patio doors leading to the rear garden, seamlessly connecting indoor and outdoor living.
Pine flooring throughout, complementing the room's traditional features.
Kitchen
Dimensions: 6' 9" x 8' 8" (2.06m x 2.64m)
The kitchen is thoughtfully designed with functionality and style in mind, featuring:
A range of fitted wall and base units with a work surface over, providing ample storage and workspace.
Integrated sink and drainer.
Gas hob with a cooker hood above, and an electric oven, ideal for all your cooking needs.
Plumbing for a dishwasher, simplifying household chores.
A double-glazed window offering a view of the rear garden.
A door leading directly into the garden, making outdoor dining and entertainment a breeze.
Separate Utility Area
Conveniently located, the utility area includes:
Plumbing for a washing machine, providing a dedicated space for laundry.
Housing for the central heating boiler, ensuring easy access for maintenance.
Landing
The stairs rise from the entrance hall to the first-floor landing, offering a pathway to the upper rooms and serving as a distribution point for the house.
Bedroom 1
Dimensions: 13' 9" max x 11' 9" (4.19m max x 3.58m)
This spacious primary bedroom features:
A double-glazed window to the front aspect, inviting ample light into the room.
A built-in cupboard for convenient storage.
An original fireplace, adding to the room's period charm and aesthetic appeal.
Bedroom 2
Dimensions: 9' 10" x 11' 1" (3.00m x 3.38m)
The second bedroom is a comfortable space that includes:
A double-glazed window to the rear aspect, providing a pleasant view.
A radiator for year-round comfort.
Another original fireplace, enhancing the room's character and charm.
Bathroom
The bathroom is designed to offer both functionality and style, featuring:
A double-glazed window to the rear, ensuring the space is well-ventilated and filled with natural light.
An extractor fan for improved air circulation.
A bath with mixer taps and a shower attachment over, catering to both quick showers and leisurely baths.
A WC and wash hand basin, completing the suite.
Tenure: Freehold
Brochures
Brochure- COUNCIL TAXA payment made to your local authority in order to pay for local services like schools, libraries, and refuse collection. The amount you pay depends on the value of the property.Read more about council Tax in our glossary page.
- Ask agent
- PARKINGDetails of how and where vehicles can be parked, and any associated costs.Read more about parking in our glossary page.
- Off street
- GARDENA property has access to an outdoor space, which could be private or shared.
- Private garden
- ACCESSIBILITYHow a property has been adapted to meet the needs of vulnerable or disabled individuals.Read more about accessibility in our glossary page.
- Ask agent
Chawbrook Road, Eastbourne
NEAREST STATIONS
Distances are straight line measurements from the centre of the postcode- Eastbourne Station0.6 miles
- Hampden Park Station1.3 miles
- Pevensey & Westham Station3.2 miles
About the agent
Welcome to Milestone Group - Your Gateway to Specialist Investment and Engineering Services
At Milestone Group, we pride ourselves on being industry leaders in providing specialist investment and engineering services. With a team of national specialists and a network of high-end national and international buyers, we are your trusted partner in achieving exceptional results for your investment and engineering needs.
Milestone Group work with over 10,
Industry affiliations

Notes
Staying secure when looking for property
Ensure you're up to date with our latest advice on how to avoid fraud or scams when looking for property online.
Visit our security centre to find out moreDisclaimer - Property reference RS0081. The information displayed about this property comprises a property advertisement. Rightmove.co.uk makes no warranty as to the accuracy or completeness of the advertisement or any linked or associated information, and Rightmove has no control over the content. This property advertisement does not constitute property particulars. The information is provided and maintained by Milestone Group, Eastbourne. Please contact the selling agent or developer directly to obtain any information which may be available under the terms of The Energy Performance of Buildings (Certificates and Inspections) (England and Wales) Regulations 2007 or the Home Report if in relation to a residential property in Scotland.
*This is the average speed from the provider with the fastest broadband package available at this postcode. The average speed displayed is based on the download speeds of at least 50% of customers at peak time (8pm to 10pm). Fibre/cable services at the postcode are subject to availability and may differ between properties within a postcode. Speeds can be affected by a range of technical and environmental factors. The speed at the property may be lower than that listed above. You can check the estimated speed and confirm availability to a property prior to purchasing on the broadband provider's website. Providers may increase charges. The information is provided and maintained by Decision Technologies Limited. **This is indicative only and based on a 2-person household with multiple devices and simultaneous usage. Broadband performance is affected by multiple factors including number of occupants and devices, simultaneous usage, router range etc. For more information speak to your broadband provider.
Map data ©OpenStreetMap contributors.





