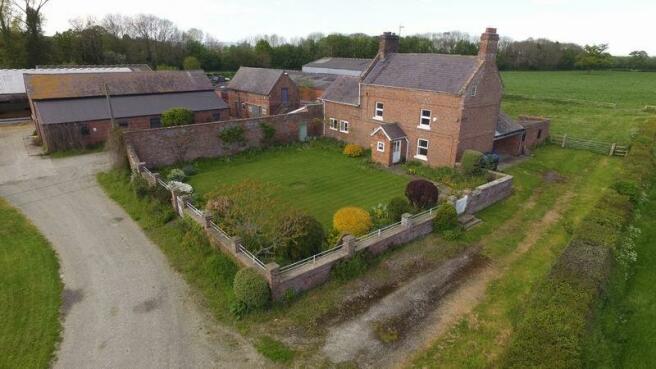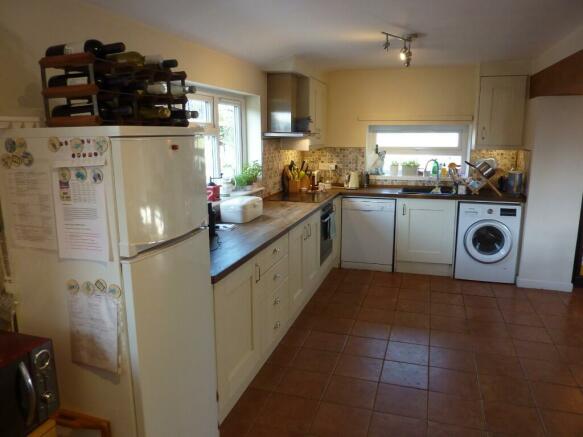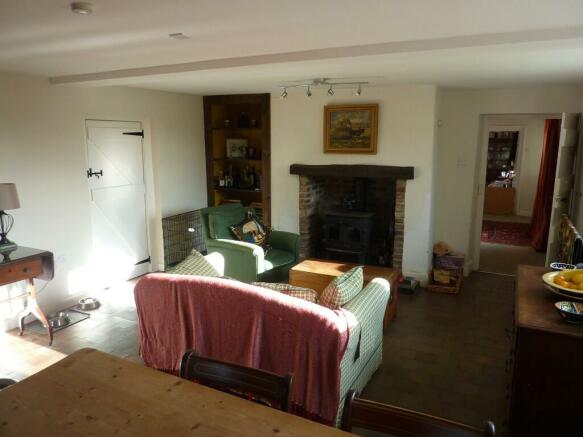Argoed Farmhouse, Argoed Lane, Overton, LL13 0HH

Letting details
- Let available date:
- 12/08/2024
- Deposit:
- £2,400A deposit provides security for a landlord against damage, or unpaid rent by a tenant.Read more about deposit in our glossary page.
- Min. Tenancy:
- Ask agent How long the landlord offers to let the property for.Read more about tenancy length in our glossary page.
- Let type:
- Long term
- Furnish type:
- Unfurnished
- Council Tax:
- Ask agent
- PROPERTY TYPE
Detached
- BEDROOMS
4
- BATHROOMS
4
- SIZE
Ask agent
Key features
- 4-bedroom unfurnished farmhouse approx. ½ mile from the village of Overton-on-Dee
- Off road parking for up to 4 cars
- Several outbuildings including woodshed, workshop, two gardening sheds and further storage on the second floor of another building
- Available from 12th August 2024
- Council Tax Band H. EPC Rating 62 D
Description
A four-bedroom farmhouse situated half a mile from the popular village of Overton-on-Dee and access is via a hardcore drive shared with the adjacent farm buildings.
A reasonable sized garden bordered by walls is situated on the south aspect of the property and a small area of land for chickens etc.
To the side of the property, a car port provides space for two cars and there is additional space for a further two on the property.
In addition, there are several outbuildings including a woodshed, workshop, two gardening sheds and further storage on the second floor of another building.
The property was renovated in 2017 with new kitchen, carpets, bathrooms, internal insulation, double glazed windows and a modern efficient oil boiler being installed.
ACCOMMODATION
Utility Room (8`5 x 6`9) with tiled floor and sink and draining board. Cupboard contains hot water cylinder.
Entrance Hall
WC with Pedestal Basin
Kitchen (25`9 x 14`4) and having a new kitchen installed in 2017. The base units incorporate an oven and hob with recesses for a dishwasher and washing machine. Overhead there are wall units and extractor fan. In addition, there is a storage cupboard unit and a wood burning stove. Tiled floor.
Dining Room (14`9 x 11`11) with carpet
Sitting Room (14`5 x 14`4) with fireplace, wall lights and carpet.
Bedroom No 4/Office (12`0 x 8`8) with oil boiler and carpet.
FIRST FLOOR ACCOMMODATION
Master Bedroom (16`3 x 9`11) and having a wardrobe and carpet.
Ensuite Bathroom with bath, Two wash hand basins with cupboards below. and mirrors (incorporating shaving point). WC, heated towel rail and carpet.
Bedroom No 2 (15`3 x 14`6) with carpet.
Bedroom No 3 (12`5 x 11`10) with built in wardrobe and carpet.
Family Bathroom (12`10 x 8`10) and incorporating bath, large shower, WC and basin with cupboard below and mirror (incorporating shaving point). Airing cupboard and carpet.
Outside
A medium sized garden is situated on the south side of the house and bordered by brick walls with borders containing a variety of shrubs and annuals. There is a tiled patio area situated outside the kitchen doors which is ideal for an outside table and chairs in the summer. The car port (15`10 x 15`8) is sufficient for two cars and additional parking is available for a further two cars.
Adjacent to the house, there is a small grass paddock (approx. 30m x 30m) which would be suitable for chickens. In addition, there is another area available for a vegetable plot.
A number of outbuildings are available with the house, and these are as follows:
Woodshed
Three Garden Sheds (Brick construction)
Workshop (18`4 x 15`5) with concrete floor.
Storage unit on First floor of outbuilding.
SERVICES
We understand mains water, electricity, oil and drainage via a septic tank system are connected to the property.
ENERGY PERFORMANCE CERTIFICATE
Energy Performance Rating 62 D.
COUNCIL TAX
According to Shropshire Council website, the property is in Band H for Council Tax purposes.
TENURE
The property is available to let for a minimum term of 12 months, or longer, and which can be discussed with the Landlord.
Pets allowed. No smokers.
VIEWINGS
Please contact Forge Property Consultants in the first instance.
AGENT NOTE:
Photos supplied by client.
Brochures
Rightmove Advert- COUNCIL TAXA payment made to your local authority in order to pay for local services like schools, libraries, and refuse collection. The amount you pay depends on the value of the property.Read more about council Tax in our glossary page.
- Ask agent
- PARKINGDetails of how and where vehicles can be parked, and any associated costs.Read more about parking in our glossary page.
- Yes
- GARDENA property has access to an outdoor space, which could be private or shared.
- Yes
- ACCESSIBILITYHow a property has been adapted to meet the needs of vulnerable or disabled individuals.Read more about accessibility in our glossary page.
- Ask agent
Argoed Farmhouse, Argoed Lane, Overton, LL13 0HH
NEAREST STATIONS
Distances are straight line measurements from the centre of the postcode- Ruabon Station4.7 miles
- Wrexham Central Station5.6 miles
About the agent
We are a firm of Chartered Surveyors and Valuers, providing high-quality and strategic advice on a wide range of property and land matters to help those wishing to maximise the potential of their property assets.
The pride we take in providing outstanding client care and attention to detail has defined our business since its inception in 2010.
We are experienced in dealing with all types of commercial, residential and rural property. Our clients include private clients, companies
Notes
Staying secure when looking for property
Ensure you're up to date with our latest advice on how to avoid fraud or scams when looking for property online.
Visit our security centre to find out moreDisclaimer - Property reference ArgoedFarmhouse. The information displayed about this property comprises a property advertisement. Rightmove.co.uk makes no warranty as to the accuracy or completeness of the advertisement or any linked or associated information, and Rightmove has no control over the content. This property advertisement does not constitute property particulars. The information is provided and maintained by FORGE PROPERTY CONSULTANTS LTD, Shropshire. Please contact the selling agent or developer directly to obtain any information which may be available under the terms of The Energy Performance of Buildings (Certificates and Inspections) (England and Wales) Regulations 2007 or the Home Report if in relation to a residential property in Scotland.
*This is the average speed from the provider with the fastest broadband package available at this postcode. The average speed displayed is based on the download speeds of at least 50% of customers at peak time (8pm to 10pm). Fibre/cable services at the postcode are subject to availability and may differ between properties within a postcode. Speeds can be affected by a range of technical and environmental factors. The speed at the property may be lower than that listed above. You can check the estimated speed and confirm availability to a property prior to purchasing on the broadband provider's website. Providers may increase charges. The information is provided and maintained by Decision Technologies Limited. **This is indicative only and based on a 2-person household with multiple devices and simultaneous usage. Broadband performance is affected by multiple factors including number of occupants and devices, simultaneous usage, router range etc. For more information speak to your broadband provider.
Map data ©OpenStreetMap contributors.



