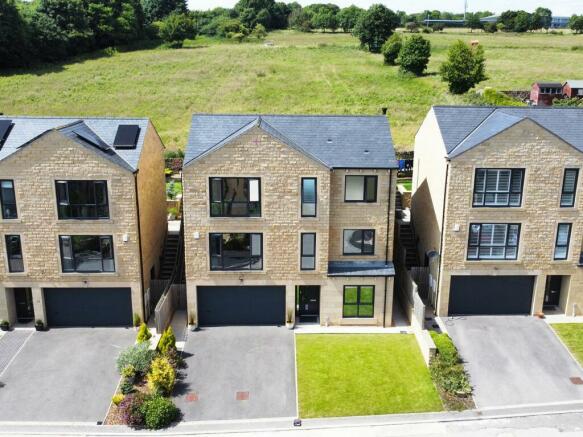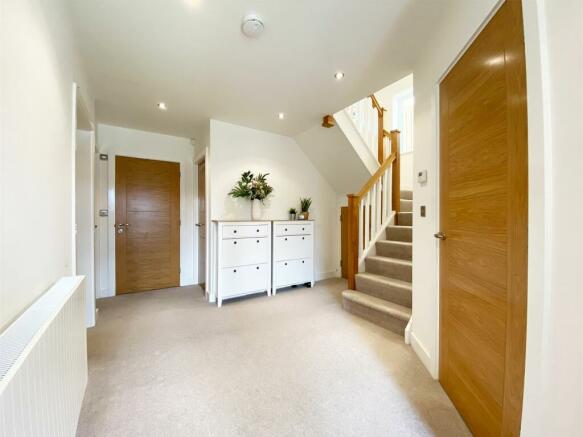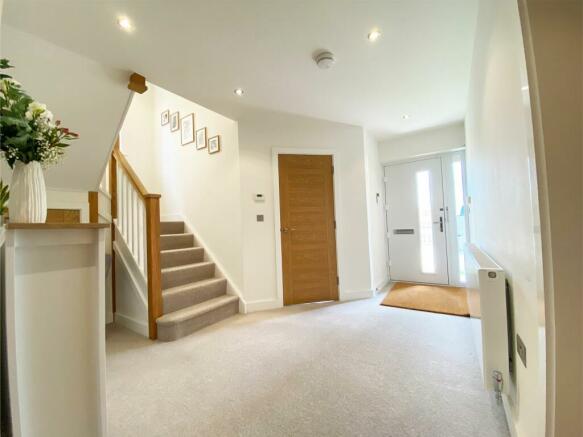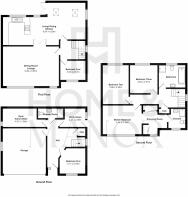
East Hill Way, Denby Dale, HD8

- PROPERTY TYPE
Detached
- BEDROOMS
5
- BATHROOMS
3
- SIZE
2,034 sq ft
189 sq m
- TENUREDescribes how you own a property. There are different types of tenure - freehold, leasehold, and commonhold.Read more about tenure in our glossary page.
Freehold
Key features
- 5 bedrooms
- Home office / gym
- Stunning views to front and rear
- Idyllic location
Description
Experience the pinnacle of exquisite interior design combined with exceptional modern family living. This stunning property is presented to the highest standards, featuring exceptional fixtures and fittings throughout. With beautiful, far-reaching views of the fields and situated on a peaceful cul-de-sac among other well-appointed homes, this luxurious family residence is truly unparalleled. Located within the highly sought-after historic pie village of Denby Dale and therefore benefits from an array of trendy bistros, wine bars, highly regarded schooling and a short walk to the train station with commuter links to Sheffield and Huddersfield.
EPC Rating: B
Entrance Hallway
As you enter this stunning home, you are immediately enveloped by its warmth and style. The spacious and inviting entrance hallway features a striking staircase that ascends to the first floor, with a convenient storage cupboard beneath. Elegant oak doors provide access to the downstairs bedroom, utility room, bathroom, gym, and integral garage.
Bedroom 5
Located on the ground floor, this room offers the potential for use as independent relative accommodation. It is a generously sized double room situated at the front of the home, bathed in natural light.
Utility Room
Conveniently positioned on the ground floor with external access, this practical utility room is perfect for storing outdoor garments and muddy boots before entering the main home. Fully equipped for all your laundry needs, this well-appointed utility room features a range of stylish units, plumbing for a washing machine, space for a tumble dryer, a sink with a mixer tap, and tiled flooring for effortless maintenance.
Shower Room
Located on the ground floor therefore serving bedroom 5 and the home gym. The shower room comprises a walk-in shower cubicle with a rain head shower, a wash basin set within a vanity unit, W.C. and a chrome heated towel rail.
Gym / Home Office
Located on the ground floor, the current owners have thoughtfully designed this space as a home gym. With a window providing natural light, it also offers prospective buyers the flexibility to use it as a home office, freeing up bedroom space if desired.
Living Dining Kitchen
Welcome to a high-specification, modern, and timeless kitchen. Its open-plan design transforms it into the heart of the home, inviting the whole family to gather and enjoy this fantastic space. Adorned with granite work surfaces and bespoke wall and base cabinets, every detail caters to contemporary needs. Integrated appliances abound, including two ovens, a full-size fridge and freezer, a dishwasher, a wine fridge, and an instant boiling tap. The exquisite breakfast bar is perfect for enjoying light bites and houses the induction hob as well as pop-up electric sockets. A cosy adjacent snug/lounge area offers comfortable seating, ideal for family gatherings, and features a newly installed log-burning stove, creating a warm ambience on chilly days. Bathed in natural light and with access to the remarkable rear garden therefore allowing entertaining to easily spill outdoors, this room is simply sensational.
Dining Room / Lounge
Double oak doors from the dining kitchen open to reveal the formal dining room and lounge. This impressive and adaptable space features a bank of partially screened windows, allowing natural light to pour in while ensuring privacy. Electric remote-control curtains add a further touch of elegance. With stunning, far-reaching views, this room offers prospective buyers the flexibility to use it in a variety of ways to suit their needs.
Bedroom 4
Located on the first floor, the current vendor utilises this room as a home office. A good size double located to the front and presented in neutral tones.
Master Bedroom
Located on the second floor, this luxurious master bedroom suite is an expansive retreat adorned in soothing neutral tones and complemented by plush carpeting. Bathed in natural light, it features a large window framing picturesque, far-reaching views of the viaduct and treetops beyond. To ensure complete privacy, the vendors have added full screening to the windows. The result is a serene and tranquil atmosphere, making it an ideal space to awaken refreshed and rejuvenated.
Dressing Room
Adjacent to the master bedroom awaits a dreamy dressing room! Designed to perfection, it features a custom bank of wardrobes and drawers, offering ample storage space.
En-suite
Experience the luxury of a generously sized en-suite with exquisite grey tiling. This elegant space boasts a sink nestled within a stylish vanity unit, alongside a spacious walk-in shower, W.C. and chrome heated towel rail.
Bedroom 2
Located on the second floor and to the rear therefore enjoying undisturbed views over the fields beyond. This room is a great size double offering ample room for a variety of free-standing furniture.
Bedroom 3
Located on the second floor and to the rear therefore enjoying undisturbed views over the fields beyond. This room is a double offering ample room for a variety of free-standing furniture.
Exterior
The curb appeal of this home is simply superb, featuring a meticulously manicured front garden and a driveway that accommodates two vehicles. This leads to the integral double garage, equipped with an electric door for added convenience. The rear garden is designed on two levels: the lower tier is a patio area with steps leading up to the second tier, which is laid to lawn, making it perfect for children, pets, and recreational activities. Its incredibly private and serene ambience is enhanced by the adjacent fields. Designed with both practicality and aesthetics in mind, the garden requires minimal maintenance, making it an ideal outdoor retreat to enjoy in every season. The seamless transition from the kitchen to the garden, facilitated by patio doors, makes this space perfect for alfresco dining and hosting summer garden parties.
- COUNCIL TAXA payment made to your local authority in order to pay for local services like schools, libraries, and refuse collection. The amount you pay depends on the value of the property.Read more about council Tax in our glossary page.
- Band: F
- PARKINGDetails of how and where vehicles can be parked, and any associated costs.Read more about parking in our glossary page.
- Yes
- GARDENA property has access to an outdoor space, which could be private or shared.
- Rear garden,Front garden
- ACCESSIBILITYHow a property has been adapted to meet the needs of vulnerable or disabled individuals.Read more about accessibility in our glossary page.
- Ask agent
Energy performance certificate - ask agent
East Hill Way, Denby Dale, HD8
NEAREST STATIONS
Distances are straight line measurements from the centre of the postcode- Denby Dale Station0.2 miles
- Shepley Station2.2 miles
- Stocksmoor Station3.0 miles
About the agent
Home & Manor is a fast growing and successful estate agency. Why? Because we're different. We were founded with the aim to provide a professional estate agency service, delivered by people you can trust.
Hello HD8!Introducing the latest expansion of Home & Manor Estate Agency - our brand-new presence in HD8! We're thrilled to announce that we're establishing a local hub to better serve you along with our Partner The Mortgage Avenue at their p
Notes
Staying secure when looking for property
Ensure you're up to date with our latest advice on how to avoid fraud or scams when looking for property online.
Visit our security centre to find out moreDisclaimer - Property reference fef54e36-58ae-4c15-992d-0601ed2dfac1. The information displayed about this property comprises a property advertisement. Rightmove.co.uk makes no warranty as to the accuracy or completeness of the advertisement or any linked or associated information, and Rightmove has no control over the content. This property advertisement does not constitute property particulars. The information is provided and maintained by Home & Manor, Kirkheaton. Please contact the selling agent or developer directly to obtain any information which may be available under the terms of The Energy Performance of Buildings (Certificates and Inspections) (England and Wales) Regulations 2007 or the Home Report if in relation to a residential property in Scotland.
*This is the average speed from the provider with the fastest broadband package available at this postcode. The average speed displayed is based on the download speeds of at least 50% of customers at peak time (8pm to 10pm). Fibre/cable services at the postcode are subject to availability and may differ between properties within a postcode. Speeds can be affected by a range of technical and environmental factors. The speed at the property may be lower than that listed above. You can check the estimated speed and confirm availability to a property prior to purchasing on the broadband provider's website. Providers may increase charges. The information is provided and maintained by Decision Technologies Limited. **This is indicative only and based on a 2-person household with multiple devices and simultaneous usage. Broadband performance is affected by multiple factors including number of occupants and devices, simultaneous usage, router range etc. For more information speak to your broadband provider.
Map data ©OpenStreetMap contributors.





