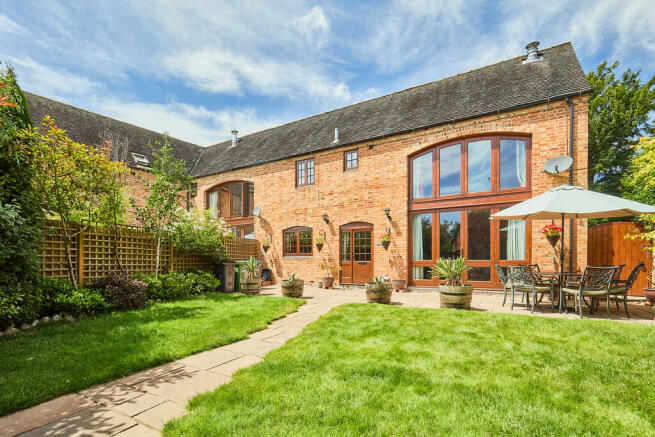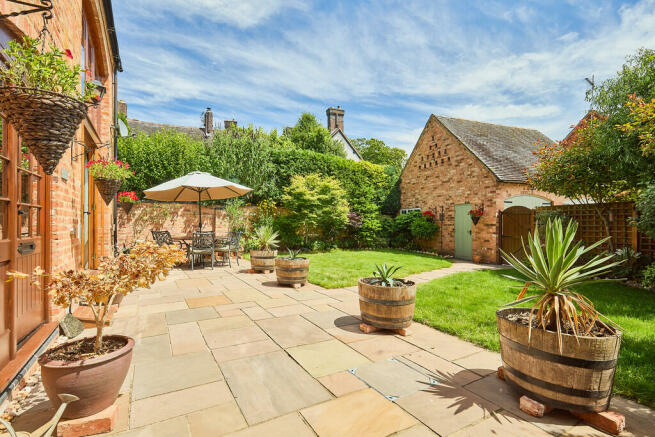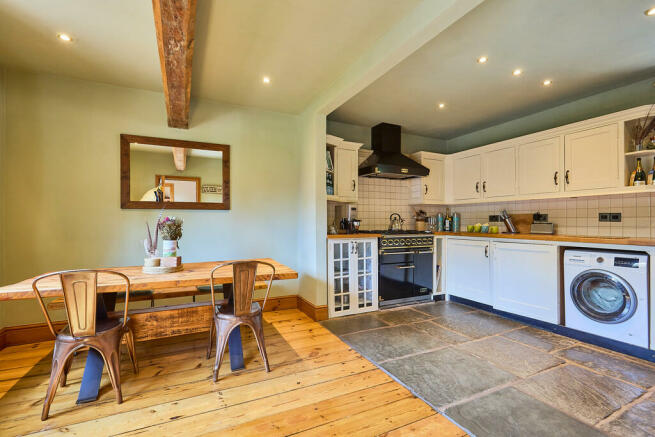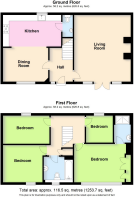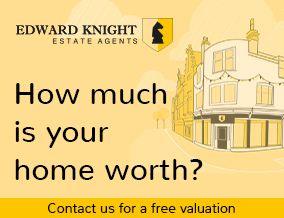
Main Street, Stretton Under Fosse
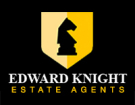
- PROPERTY TYPE
Barn Conversion
- BEDROOMS
4
- BATHROOMS
2
- SIZE
Ask agent
- TENUREDescribes how you own a property. There are different types of tenure - freehold, leasehold, and commonhold.Read more about tenure in our glossary page.
Freehold
Description
o large inglenook-style brick and beam fireplace with exposed brickwork hearth
o spacious lounge / living / family room with reclaimed wooden floorboards
o ceiling beams from the original barn
o reclaimed cast-iron radiators
o stone-flagged entrance hall
o large picture windows
The property also features a bespoke, open-plan, Shaker-style kitchen / dining / breakfast room with solid beech work surfaces and a ceramic, farmhouse-style Butler sink, a Falcon five-ring dual-fuel range oven, recessed ceiling spotlights, natural flagstone floor, and reclaimed wooden floorboards.
On the first floor there are four bedrooms, including the master bedroom with en-suite shower room, traditionally styled built-in triple wardrobe, and large picture windows overlooking an enclosed, south-facing garden and outstanding countryside views; there is also a family bathroom and three other bedrooms, one of which is currently used as a study and suitable for working from home.
The property includes a detached single garage with light and power connections, an attractive dovecote feature in the gable end, and private access to an enclosed, south-facing lawned garden with beautiful borders and mature trees.
The pretty garden is enclosed by a reclaimed brick wall framed by neighbouring trees and timber panel fencing, with private paved access to the detached garage and a garden gate leading to the gravelled courtyard and designated off-road parking. A stone-flagged side return enclosed by timber gates leads to the front of the property facing this attractive village's historic main street.
LOCATION Stretton-under-Fosse is an attractive, highly sought-after village in a rural location adjacent to the historic Fosse Way and surrounded by wonderful Warwickshire countryside.
The property is located in the heart of the village, where everyday amenities are within easy walking distance, including a renowned village farm shop, which provides locally grown fresh fruit and vegetables, a butcher's counter, a delicatessen, and casual dining at its popular café / restaurant.
For those keen on walking, cycling and horse-riding, the property offers easy access to a network of country walks and bridle paths linking local villages and the Oxford Canal, with a well-maintained bridle path directly accessible from the gravelled courtyard.
Nearby Draycote Water provides excellent opportunities for even more countryside activities, such as fishing, sailing and windsurfing, while Ryton Pools is ideal for birdwatching and short walks, and also has two playgrounds to entertain small children.
Close to Rugby, Lutterworth, Leamington Spa and Coventry, the village provides easy access to a wide variety of local amenities, including cafés, bars, restaurants, country pubs, gyms / sports centres, supermarkets, and popular retail venues such as Elliott's Field Retail Park in Rugby and Waitrose in Lutterworth.
There are many good local schools nearby, with a wide range of state and private primary and secondary schools within easy reach, and well-regarded state primary schools in the neighbouring villages of Brinklow, Monks Kirby and Harborough Magna.
The property provides easy access to the national motorway network, including the M1, M40, M6 and M69, and its central location is convenient for Birmingham International Airport and the high-speed, mainline rail services from Coventry and Rugby, taking just 50 minutes to London Euston and 20 minutes to Birmingham New Street.
FIRST FLOOR On the first floor there are four bedrooms, including the master bedroom with en-suite shower room, traditionally styled built-in triple wardrobe and large picture windows overlooking an enclosed south-facing garden and outstanding countryside views; there is also a family bathroom and three other bedrooms, one of which is currently used as a study suitable for working from home.
The second bedroom is a double room that also overlooks the enclosed, south-facing garden and outstanding countryside views; bedrooms three and four overlook the historic main street that winds through the village.
The first-floor landing has reclaimed pine floorboards, loft access, and traditional, farmhouse-style latch, ledge and brace wooden doors to all bedrooms, all of which have, radiators, recessed ceiling spotlights / dimmable downlights and double-glazed windows.
The family bathroom has a white ceramic suite, comprising panelled bath, black and white ceramic tiling, pedestal washbasin and low-flush WC.
GROUND FLOOR A private paved pathway leads from the garden gate / detached single garage across an enclosed, south-facing garden to the front door. From the entrance hall with its natural flagstone floor and cast-iron radiator, exposed wooden stairs rise to the first floor.
The light, airy and spacious lounge / living / family room has a large ceiling beam from the original barn, two cast-iron radiators, recessed ceiling spotlights / dimmable downlights, reclaimed pine floorboards and a large, inglenook-style brick and beam fireplace with exposed brick hearth and an inset, coal-effect gas fire.
The comfortable lounge / living / family room also has large, floor-to-ceiling picture windows with double French doors, providing plenty of natural light and direct access to / from a paved patio overlooking an enclosed, peaceful, pretty and secure south-facing garden.
The bespoke, open-plan, country-style kitchen / dining / breakfast room - a fantastic family room - also overlooks the enclosed, south-facing garden and features solid beech work surfaces, a large ceiling beam from the original barn, a ceramic, farmhouse-style Butler sink, a Falcon five-ring dual-fuel range oven, recessed ceiling spotlights / dimmable downlights, natural flagstone floor, and reclaimed wooden floorboards.
There is plumbing and plenty of space for a dishwasher, washing machine and American-style fridge-freezer; the adjoining storeroom houses a well-maintained Worcester combination boiler.
The property has traditional, farmhouse-style latch, ledge and brace wooden doors to all internal rooms and elegant and fashionable Farrow & Ball paintwork throughout.
ENTRANCE HALL 9' 10" x 6' 7" (3m x 2.01m)
LIVING ROOM/FAMILY ROOM 18' 6" x 15' 4" (5.64m x 4.67m)
OPEN PLAN KITCHEN WITH STORE ROOM 15' 8" x 8' 7" (4.78m x 2.62m)
DINING ROOM 12' 3" x 9' 3" (3.73m x 2.82m)
W.C
LANDING 9' 9" x 9' 1" (2.97m x 2.77m)
MASTER BEDROOM 15' 4" x 9' 5" (4.67m x 2.87m)
ENSUITE 7' 9" x 4' 7" (2.36m x 1.4m)
BEDROOM TWO 10' 9" x 9' 10" (3.28m x 3m)
BEDROOM THREE 12' 7" x 7' 10" (3.84m x 2.39m)
BEDROOM FOUR 7' 9" x 7' 3" (2.36m x 2.21m)
FAMILY BATHROOM 7' 1" x 6' 8" (2.16m x 2.03m)
GARAGE 9' 5" x 19' 2" (2.87m x 5.84m)
VENDOR COMMENTS "As soon as we came through the garden gate into the sunny, south-facing garden, we knew Mallory Barn was going to be our new home. With its impressive picture windows and beautiful brick profile, we instantly fell in love with this lovely, light-filled and airy barn conversion."
"We have spent many happy years here and are reluctant to leave our beautiful barn conversion and peaceful village, with lovely neighbours and scenic countryside right on our doorstep - down the lane from the front door gives direct access to open fields, a farm shop, bridle paths, and beautiful canal and woodland walks. We're sure that you'll love it here just as much as we have."
Brochures
(S2) 6-Page Lands...- COUNCIL TAXA payment made to your local authority in order to pay for local services like schools, libraries, and refuse collection. The amount you pay depends on the value of the property.Read more about council Tax in our glossary page.
- Ask agent
- PARKINGDetails of how and where vehicles can be parked, and any associated costs.Read more about parking in our glossary page.
- Garage,Off street
- GARDENA property has access to an outdoor space, which could be private or shared.
- Yes
- ACCESSIBILITYHow a property has been adapted to meet the needs of vulnerable or disabled individuals.Read more about accessibility in our glossary page.
- Ask agent
Main Street, Stretton Under Fosse
NEAREST STATIONS
Distances are straight line measurements from the centre of the postcode- Rugby Station5.1 miles
About the agent
Edward Knight Estate Agents were established in 2009 on the foundation of decades of experience in the local property market. We have dedicated and experienced sales and lettings departments that cover Warwickshire, Northamptonshire & Leicestershire and are well known for our high standards in marketing and customer service. If you are thinking of selling or letting your property, please contact our Regent Street offices in Rugby and one of our property experts will be happy to help.
Industry affiliations

Notes
Staying secure when looking for property
Ensure you're up to date with our latest advice on how to avoid fraud or scams when looking for property online.
Visit our security centre to find out moreDisclaimer - Property reference 103321012363. The information displayed about this property comprises a property advertisement. Rightmove.co.uk makes no warranty as to the accuracy or completeness of the advertisement or any linked or associated information, and Rightmove has no control over the content. This property advertisement does not constitute property particulars. The information is provided and maintained by Edward Knight Estate Agents, Rugby. Please contact the selling agent or developer directly to obtain any information which may be available under the terms of The Energy Performance of Buildings (Certificates and Inspections) (England and Wales) Regulations 2007 or the Home Report if in relation to a residential property in Scotland.
*This is the average speed from the provider with the fastest broadband package available at this postcode. The average speed displayed is based on the download speeds of at least 50% of customers at peak time (8pm to 10pm). Fibre/cable services at the postcode are subject to availability and may differ between properties within a postcode. Speeds can be affected by a range of technical and environmental factors. The speed at the property may be lower than that listed above. You can check the estimated speed and confirm availability to a property prior to purchasing on the broadband provider's website. Providers may increase charges. The information is provided and maintained by Decision Technologies Limited. **This is indicative only and based on a 2-person household with multiple devices and simultaneous usage. Broadband performance is affected by multiple factors including number of occupants and devices, simultaneous usage, router range etc. For more information speak to your broadband provider.
Map data ©OpenStreetMap contributors.
