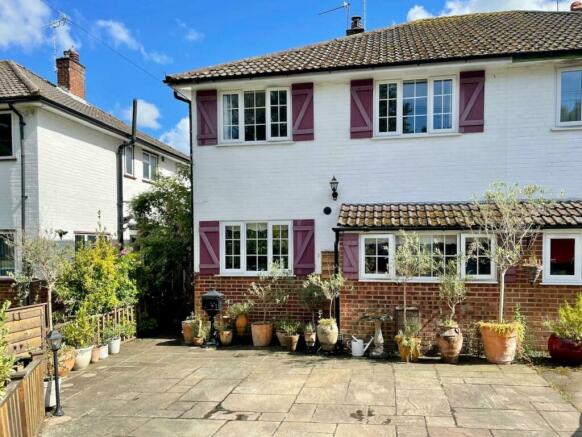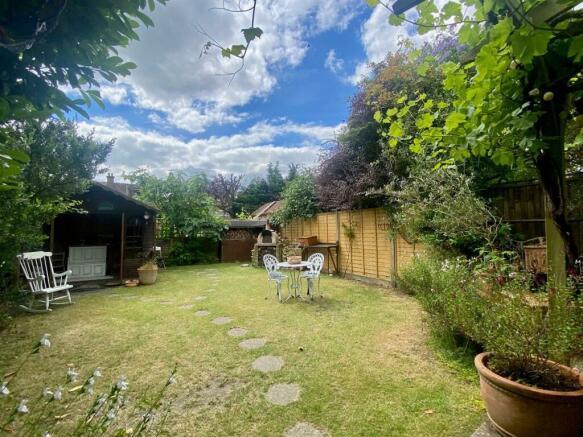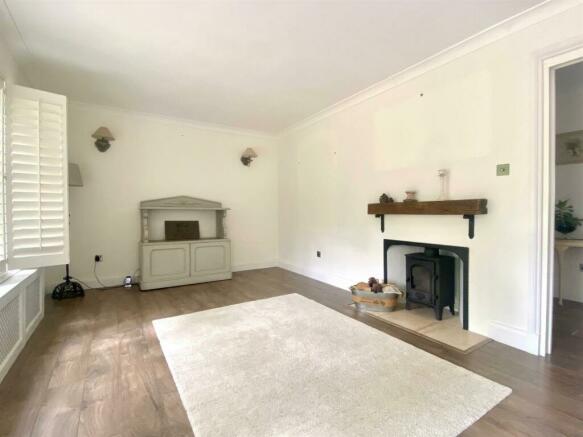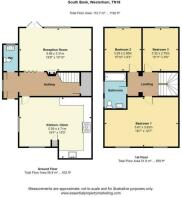
South Bank, Westerham

- PROPERTY TYPE
Semi-Detached
- BEDROOMS
3
- BATHROOMS
1
- SIZE
Ask agent
- TENUREDescribes how you own a property. There are different types of tenure - freehold, leasehold, and commonhold.Read more about tenure in our glossary page.
Freehold
Key features
- NO-THROUGH ROAD IN A QUIET LOCALE
- CONVENIENT FOR THE TOWN - SHORT WALK TO HIGH STREET
- DRIVEWAY PARKING FOR TWO CARS
- ATTRACTIVE SOUTH FACING GARDEN
- STYLISH 'TURN'KEY' FINISH
- THREE GENEROUSLY SIZED BEDROOMS, PERIOD STYLE BATHROOM & DOWNSTAIRS' CLOAKROOM
- SPACIOUS OPEN PLAN KITCHEN/DINER WITH HANDMADE OAK CABINETRY
- SCOPE FOR LOFT CONVERSION (SUBJECT TO ANY NECESSARY PERMISSIONS)
- CLOSE TO LOCAL PRIMARY SCHOOL & KENT GRAMMAR CATCHMENT AREA
- NO ONWARD CHAIN
Description
As you step inside, an exquisitely presented interior greets you that is sure to captivate your heart, with a stand-out open plan dining kitchen - ideal for hosting gatherings with friends and family - the perfect spot for creating lasting memories in an inviting and relaxed setting.
Aside from a delightful rear outlook which takes in the eclectic architecture of this historic market town, a principal highlight is the landscaped south-facing garden, which offers a tranquil retreat in which to unwind. Complete with a garden office/summerhouse, this outdoor space is ideal for those seeking a peaceful sanctuary right at home.
Conveniently located on a tucked-away no-through road, the property benefits from a quiet setting while still being within just a short walk of the bustling High Street.
Parking for two vehicles to the front delivers the flexibility and convenience needed for modern family life.
OVERVIEW:
Set to the side of the painted exterior with its pretty shuttered windows, and approached under an arching climbing rose, a brick-built porch with vaulted ceiling and oak stable door welcomes you through to a spacious central hallway, highlighted by exposed brickwork and a striking circular window. Practical oak Amtico has been laid to the floor, which in turn runs through to the adjacent sitting room. A door to the left opens to a stylish cloakroom, comprising a close-coupled WC, chrome heated towel warmer and bespoke vintage washstand complete with a metal basin and mixer tap. Exposed brickwork and a circular porthole window have been added as repeated design accents, stylishly mirroring those in the hallway.
The spacious sitting room extending the full width of the property is a reception for all seasons, having been thoughtfully equipped with a cosy Stovax log burner to comfort in the colder months, whilst in warmer weather, French doors open invitingly to a vine clad pergola within the garden, complete with a paved terrace perfect for dining and entertaining on long summer evenings. The sunny southerly orientation ensures that this sitting room is bathed in a superb quality of natural light all year round.
Completing the ground floor layout is the bright, dual-aspect, open-plan dining kitchen which has been beautifully fitted with a comprehensive array of handmade, framed, French pippy oak cabinetry with granite counters/upstands over and undercupboard lighting, to include Le Mans corner cupboards and a concealed bin system. Space/connections are in place for a dual fuel range style cooker with fitted extractor above, as well as space/plumbing for a washing machine and an integrated Siemens dishwasher. A deep butler sink with period style mixer and exposed brickwork overmantle add to the overall aesthetic charm, with inset LED ceiling spots and underheated (wet system) limestone Amtico flooring, further practical touches. A tall cupboard to one wall in matching pippy oak, houses the gas-fired Worcester boiler.
A quaint thumb-latch door opens to a neatly-appointed understairs’ cupboard, styled with fitted shelving to serve as a walk-in pantry, whilst a staircase with a whipped and bound sisal runner ascends to the first floor. Here, oak Amtico flooring has been fitted to the landing, extending in turn to the bedroom accommodation. The latter consists of a most generously proportioned principal bedroom with shuttered windows to the front and plenty of space to install wardrobes and associated furniture, together with two further double-sized bedrooms, both of which enjoy a picturesque outlook to the rear. Accompanying all is an alluring family bathroom with (electric) underheated tiled floor, encompassing a full length tongue and groove panelled bath with shower over, antique cabinet with marble top, sunken basin and tiled splashback and WC. A period style radiator with towel rail has been added to warm towels to perfection.
From the landing there is a hatch with drop-down ladder to a fully-boarded loft space with light and fitted shelving, offering superb conversion potential should one wish, subject to obtaining any necessary permissions.
Complementing the internal accommodation admirably, the rear garden is an equally desirable feature with its favourable southerly aspect, child and pet-friendly level lawn and pergola dining area. A handmade pizza oven with accompanying log store is a further stylish addition, in addition to a timber summer house with shed behind, which provides a useful space for relaxing or perhaps home-working in the warmer months. Gated side access leads to the front driveway which caters for two vehicles side-by-side.
LOCATION:
The historic town of Westerham is located in the valley of the River Darent in a central position between the larger towns of Sevenoaks and Oxted. Westerham’s roots date back to the Vikings and Romans and today it has evolved into a charming market town attractive to residents, diverse businesses and visitors. The high street offers a comprehensive range of local shopping facilities, which include many interesting independent shops, together with a variety of cafes, pubs and restaurants.
SERVICES, OUTGOINGS & INFORMATION:
Mains electricity, water, gas & drainage.
Council Tax: D (Sevenoaks)
EPC: C
Brochures
South Bank A3 Brochure.pdf- COUNCIL TAXA payment made to your local authority in order to pay for local services like schools, libraries, and refuse collection. The amount you pay depends on the value of the property.Read more about council Tax in our glossary page.
- Band: D
- PARKINGDetails of how and where vehicles can be parked, and any associated costs.Read more about parking in our glossary page.
- Yes
- GARDENA property has access to an outdoor space, which could be private or shared.
- Yes
- ACCESSIBILITYHow a property has been adapted to meet the needs of vulnerable or disabled individuals.Read more about accessibility in our glossary page.
- Ask agent
South Bank, Westerham
NEAREST STATIONS
Distances are straight line measurements from the centre of the postcode- Oxted Station3.4 miles
- Hurst Green Station3.4 miles
- Edenbridge Station4.3 miles
About the agent
Founded in 1993 with the aim of offering superior, high quality Estate Agency service, we at James Millard Estate Agents remain true to our original values; honesty, integrity, professionalism and excellent customer service are at the very heart of all we do.
We are proud to offer the best elements of traditional agency, tuned to fit the fast paced world we live in. From cosy cottages to sprawling country estates, we are not defined b
Industry affiliations



Notes
Staying secure when looking for property
Ensure you're up to date with our latest advice on how to avoid fraud or scams when looking for property online.
Visit our security centre to find out moreDisclaimer - Property reference 33194716. The information displayed about this property comprises a property advertisement. Rightmove.co.uk makes no warranty as to the accuracy or completeness of the advertisement or any linked or associated information, and Rightmove has no control over the content. This property advertisement does not constitute property particulars. The information is provided and maintained by James Millard Estate Agents, Westerham. Please contact the selling agent or developer directly to obtain any information which may be available under the terms of The Energy Performance of Buildings (Certificates and Inspections) (England and Wales) Regulations 2007 or the Home Report if in relation to a residential property in Scotland.
*This is the average speed from the provider with the fastest broadband package available at this postcode. The average speed displayed is based on the download speeds of at least 50% of customers at peak time (8pm to 10pm). Fibre/cable services at the postcode are subject to availability and may differ between properties within a postcode. Speeds can be affected by a range of technical and environmental factors. The speed at the property may be lower than that listed above. You can check the estimated speed and confirm availability to a property prior to purchasing on the broadband provider's website. Providers may increase charges. The information is provided and maintained by Decision Technologies Limited. **This is indicative only and based on a 2-person household with multiple devices and simultaneous usage. Broadband performance is affected by multiple factors including number of occupants and devices, simultaneous usage, router range etc. For more information speak to your broadband provider.
Map data ©OpenStreetMap contributors.





