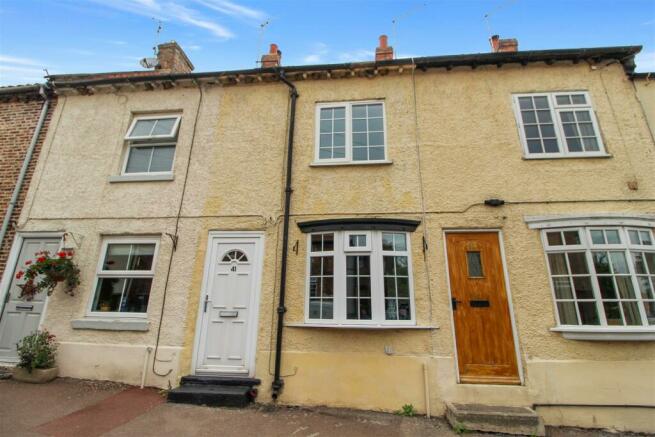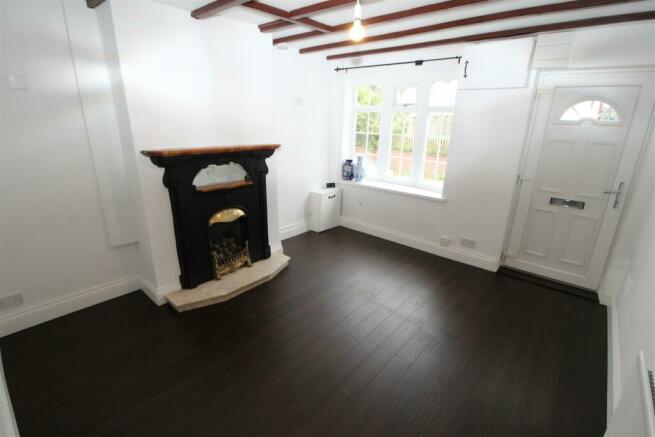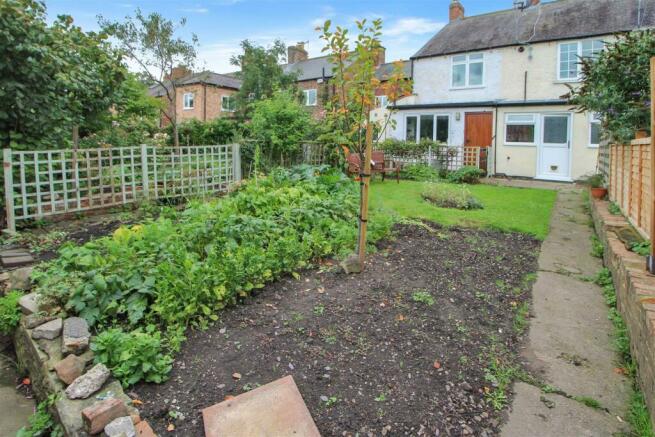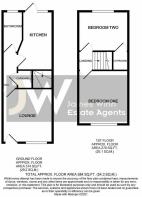
Cockpit Hill, Brompton, Northallerton

Letting details
- Let available date:
- Ask agent
- Deposit:
- £807A deposit provides security for a landlord against damage, or unpaid rent by a tenant.Read more about deposit in our glossary page.
- Min. Tenancy:
- Ask agent How long the landlord offers to let the property for.Read more about tenancy length in our glossary page.
- Let type:
- Long term
- Furnish type:
- Ask agent
- Council Tax:
- Ask agent
- PROPERTY TYPE
Cottage
- BEDROOMS
2
- BATHROOMS
1
- SIZE
Ask agent
Description
EPC D
North Yorkshire Council Tax Band A
Initial 6 month lease
Location - Cockpit Hill is located in Brompton which offers a local shop, two public houses and several places of worship. Northallerton is less that 2 miles South and offers a range of facilities including shops, supermarkets, restaurants, a twice weekly market, primary and secondary schooling, a hospital and a library. There is a range of sporting and leisure facilities within the area as a whole. There are bus and rail links and access to the North Yorkshire Moors, the Yorkshire Dales, the A1, A19 and Durham Tees Airport.
Directions - From Northallerton High Street, proceed South down the high street turning left at the first roundabout, then left again at the next roundabout. Head out of Northallerton and at the mini roundabout take the left turning onto Northallerton Road. Continue into the village of Brompton heading straight over at the crossroads and 41 Cockpit Hill is located on the left.
The Accommodation Consists Of -
Lounge - 3.61 x 3.33 (11'10" x 10'11") - With front double glazed UPVC window & door, feature period style fire surround, TV point, bamboo flooring radiator.
Inner Hall - With storage cupboard under stairs.
Kitchen - 3.91 x 2.26 (12'9" x 7'4") - With a newly fitted range of fitted base, wall and drawer units, worktops inset with porcelain sink, electric hob & oven, tiled splashbacks, rear facing UPVC double glazed window and door, radiator, laid stone flooring and stairs to first floor.
Bathroom - 2.75 x 1.33 (9'0" x 4'4") - With a fitted three piece bathroom suite consisting of a low level WC, panelled bath with shower over & pedestal wash hand basin, tiled walls & floor, rear facing UPVC double glazed window and radiator.
Bedroom One - 3.64 x 3.32 (11'11" x 10'10") - With front facing UPVC double glazed window, bamboo flooring and radiator.
Bedroom Two - 2.66 x 3.35 (8'8" x 10'11") - With rear facing UPVC double glazed window, cupboard over stairs housing hot water tank, gas boiler heating radiators, bamboo flooring and radiator.
Externally - With on street parking to front, rear lawned garden, shared access footpaths are present to the rear of the property.
Viewing By Appointment - Viewing is Strictly By Appointment Only.
Rent - Rents are normally quoted on a calendar month basis. In addition, the Tenant is usually responsible for Council Tax, Water Rates, Gas, Electricity and Telephone costs.
Rents are payable by standing order (unless alternative arrangements are agreed in advance) to our Company bank account monthly in advance, with the first month's rent due before taking occupation of the premises.
Offer/ Application - Having decided on a property, you will need to complete a written application form. At this time any details or requirements can be provisionally agreed, such as occupancy date, duration of the letting, etc.
Clauses Rental - 1/ All measurements are approximate and intended as a guide only. All our measurements are carried out using a regularly calibrated laser tape but may be subject to a margin of error. 2/ Fixtures and fittings other than those included in the above details are to be agreed with the seller through separate negotiation. 3/ All EPC`s are generated by a third party and James Winn Ltd accepts no liability for their accuracy. 6/ The Floorplans that are provided are purely to give an idea of layout and as such should not be relied on for anything other than this. It is highly likely the plans do not show cupboards, indents, fireplaces or recesses and are not drawn to scale or with doors, staircases and windows in the correct scale or position. Buyers must satisfy themselves of any size or shape before committing to any expense. Terms of Website Use Information provided on our website is for general information only. It may not be wholly accurate, complete or up-to-date and should not be relied upon. Intellectual Property The copyright and other intellectual property rights in our website & brochures are owned by us or our licensors. All rights are expressly reserved. Unauthorised use By accessing our site, you agree not to attempt to gain any unauthorised access or to do anything which may interfere with the functionality or security of our site.
Deposit - A deposit (or 'bond') is normally required prior to occupation. This is normally equal to five weeks rent. Check with our representative. Where we are managing the property, this deposit will be either; a) held by us and covered by insurance, or b) forwarded to the government authorised custodial body. We will inform you in writing of which scheme is used. Where we are not managing the property any tenancy deposit which is required will be taken by the Landlord. The deposit is held to cover any breakages, damage, rent arrears or other tenant liabilities. Where we are managing, at the end of the tenancy we will check the property in the presence of the Tenant and assess any damages and deductions due. Please note that the deposit cannot be used by the Tenant to cover rent.
Brochures
Cockpit Hill, Brompton, NorthallertonBrochure- COUNCIL TAXA payment made to your local authority in order to pay for local services like schools, libraries, and refuse collection. The amount you pay depends on the value of the property.Read more about council Tax in our glossary page.
- Band: A
- PARKINGDetails of how and where vehicles can be parked, and any associated costs.Read more about parking in our glossary page.
- Ask agent
- GARDENA property has access to an outdoor space, which could be private or shared.
- Yes
- ACCESSIBILITYHow a property has been adapted to meet the needs of vulnerable or disabled individuals.Read more about accessibility in our glossary page.
- Ask agent
Cockpit Hill, Brompton, Northallerton
NEAREST STATIONS
Distances are straight line measurements from the centre of the postcode- Northallerton Station2.2 miles
About the agent
James Winn Estate Agents is an independently owned and operated estate agents in Thirsk & Northallerton. The company was founded in Thirsk in 2005 in response to clients in North Yorkshire who were seeking an agent who delivers on his promises. The company has grown rapidly into a market leading position in Thirsk with high levels of demand for our service, leading to the opening of our Northallerton branch in 2008.
Industry affiliations



Notes
Staying secure when looking for property
Ensure you're up to date with our latest advice on how to avoid fraud or scams when looking for property online.
Visit our security centre to find out moreDisclaimer - Property reference 33218063. The information displayed about this property comprises a property advertisement. Rightmove.co.uk makes no warranty as to the accuracy or completeness of the advertisement or any linked or associated information, and Rightmove has no control over the content. This property advertisement does not constitute property particulars. The information is provided and maintained by James Winn Estate Agents, Thirsk. Please contact the selling agent or developer directly to obtain any information which may be available under the terms of The Energy Performance of Buildings (Certificates and Inspections) (England and Wales) Regulations 2007 or the Home Report if in relation to a residential property in Scotland.
*This is the average speed from the provider with the fastest broadband package available at this postcode. The average speed displayed is based on the download speeds of at least 50% of customers at peak time (8pm to 10pm). Fibre/cable services at the postcode are subject to availability and may differ between properties within a postcode. Speeds can be affected by a range of technical and environmental factors. The speed at the property may be lower than that listed above. You can check the estimated speed and confirm availability to a property prior to purchasing on the broadband provider's website. Providers may increase charges. The information is provided and maintained by Decision Technologies Limited. **This is indicative only and based on a 2-person household with multiple devices and simultaneous usage. Broadband performance is affected by multiple factors including number of occupants and devices, simultaneous usage, router range etc. For more information speak to your broadband provider.
Map data ©OpenStreetMap contributors.





