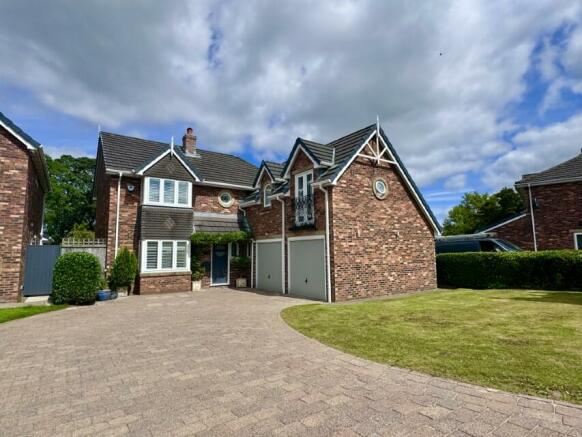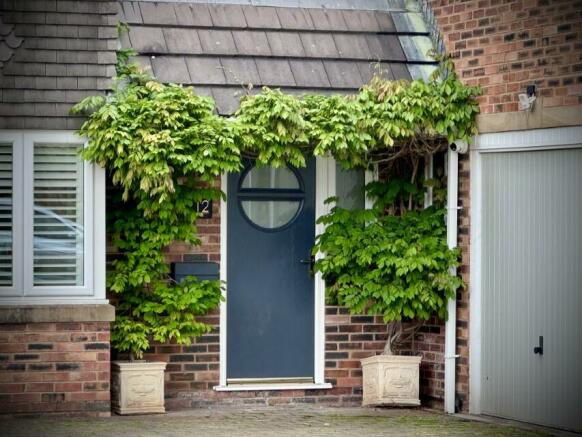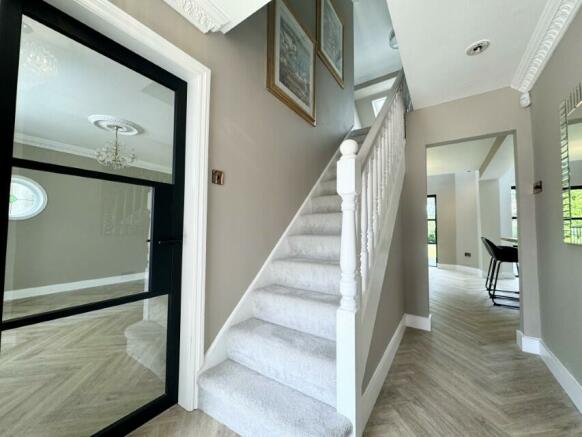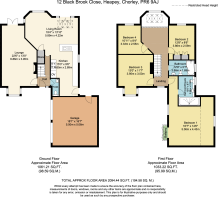Black Brook Close, Heapey, PR6 9AJ

Letting details
- Let available date:
- Now
- Deposit:
- £4,038A deposit provides security for a landlord against damage, or unpaid rent by a tenant.Read more about deposit in our glossary page.
- Min. Tenancy:
- Ask agent How long the landlord offers to let the property for.Read more about tenancy length in our glossary page.
- Let type:
- Long term
- Furnish type:
- Part furnished
- Council Tax:
- Ask agent
- PROPERTY TYPE
Detached
- BEDROOMS
4
- BATHROOMS
3
- SIZE
Ask agent
Key features
- Double Garage
- Driveway
- Private Garden
Description
A most attractive and tastefully appealing family home situated on a cul de sac enjoying an extensive rear garden and open aspects over fields beyond.
Superbly presented four double bedroom detached family residence occupying a breath taking and desirable location on this sought after development in Heapey.
The present vendors have tastefully modernised their family home throughout and in addition offers further potential to extend to the rear STPP.
“Light and bright” recently fitted contemporary breakfast/ living kitchen with an extensive range of integrated appliances and appealing fixtures and fittings.
Ready to move in to
Underfloor heating to ground floor, bathroom and en suite.
Contemporary doors throughout
LVT flooring to ground floor
No expense spared
The property occupies a prime position on this sought after development and offers ample off road parking for several vehicles plus attached twin garages.
A great home for family, socialising and Al fresco dining.
Early viewing is strongly recommended and available with immediate passion and No Onward Chain.
Viewing by appointment Only
An excellent example of its type
Location
Situated conveniently close to public transport routes, local schools and amenities and also within easy reach of network links to Chorley, Preston, Blackburn and major motorway links.
Full Details:
Bespoke composite door with opaque circular detail and side light opening to reception hallway.
Reception Hallway:
A pleasant entrance hallway with muted toned décor, coving and spindle stairs leading to first floor. LVT flooring.
Access to Lounge, two piece cloakroom and fitted, living, breakfast kitchen.
Contemporary opaque glazed door opening to a two piece cloakroom.
Modern two piece suite: Contemporary two piece suite incorporating enclosed WC, vanity wash basin with chrome mixer tap and attractive mosaic tiled splashback. Mirror with lighting, chrome heated radiator, neutral tones, ceiling light, extractor fan and uPVC double glazed window with Mosaic tiled sill.
Contemporary glazed door opening to formal lounge: Front, Rear & side aspects: Front side and rear aspects:
Attractive living room with cast iron, coal effect living flame gas fire with Ingelnook stone features and heath. Ornate coving, muted décor, herringbone LVT flooring. Double glazed bay window with shutter blinds to front and contemporary style double doors to rear and two double glazed opaque glazed stained glass and leaded windows to side. Pleasant views onto extensive garden - not overlooked. Wired for wall mounted TV, two ceiling roses and candelabra style light fittings and underfloor heating.
Open access from hallway opening to a superb fitted living dining kitchen.
Kitchen/ breakfast area / living room:
Luxurious and contemporary
A light and bright and airy living space ideal for families and socialising. A range of contemporary contrasting wall and base toned units with Marble works surfaces and backsplashes. Integrated split level Zanussi double oven and Combi microwave above, fridge/ freezer, dishwasher, wine cooler and plumbed for washing machine and dryer. Under lighting, fixed contrasting shelves and contrasting rose gold/copper style switch plates. Inset 1.5 Asterite sink and Blanco black mixer tap. Wired for wall mounted TV, contrasting detailed rose gold spotlights and three contemporary style pendulum light fittings above breakfast bar and sink. Contemporary door into under stairs storage area. Contemporary style glazed doors and side lights opening to extensive decked patio opening onto an extensive lawn garden.
Mezzanine style floor above opening to the main landing with three Velux windows and oriel opaque leaded and stained glass window. Large contemporary, picture window with views over rear garden and additional windows to sides and contemporary style door opening to side access. Three further Velux windows in the kitchen area.
First Floor
Access to first floor from Reception Hallway:
Spindle stairs from hallway leading to a “ light and bright “spacious mezzanine landing with neutral carpet ,contrasting décor, coved ceiling and two modern ceiling lights. Two radiators and access to four double bedrooms.
The Principal bedroom enjoys a calming, airy retreat complimented with a contemporary style three-piece of Villeroy and Boch ensuite.
Family bathroom: Three piece contemporary suite comprising shower bath with a central mixer tap and shower attachment plus fixed rainfall showerhead and glazed shower screen. Pushbutton WC pedestal wash basin with mixer tap and mirrored vanity unit with lighting. Fully tiled walls & contrasting tiled flooring. Chrome heated radiator, extractor fan, ceiling light and uPVC double glazed opaque window with stained glass and leaded detail and mosaic tiled contrast. Feature vertical mosaic border detail.
On the landing there is a uPVC double glazed opaque stained glass and leaded window with bespoke shutter blind.
Principal Bedroom and Ensuite:
A bright and airy room with two tiered spacious bedroom with Juliette balcony, crescent shaped stained glass and leaded windows to front with bespoke shutter blinds. Second double glazed oriel style window to front with opaque glazed and leaded detail with the shutter blind. Two ceiling lights, neutral carpet and rose gold switch plates.
En suite: Contemporary style Villeroy & Boch suite with double walk-in shower enclosure with inset controls and fixed rainfall showerhead. Half pedestal vanity wash basin with chrome mixer tap and enclosed WC. Chrome heated towel radiator, fully tiled walls and flooring. uPVC double glazed opaque leaded and stained glass detail and inset spotlights.
Bedroom Two: Front aspects:
Double bedroom with contrasting decor, neutral carpet, coving and ornate ceiling light. Double glazed bay style window with shutter blinds & voile curtains.
Bedroom Three: Rear and side aspects:
Double bedroom with neutral décor, contrasting carpet, coved ceiling, ceiling light, radiator and curtains. Opaque glazed stained glass & leaded window to side and window to rear over extensive rear garden. Wired for wall mounted TV.
Bedroom Four: Rear aspects:
Double bedroom with feature decor and contrasting carpet. Ceiling light, radiator and double glazed window with track and curtains with pleasant aspects over garden.
Gardens : A delightful, tranquil setting.
Rear: Extensive decked patio areas and lawn garden with mature flowering borders and trees. Contemporary style detail with caged pebbled boundary and undercover area with additional manual opening to roof. Outside lighting and water point. Small bridge over the Brook to the far extremity plus pergola style fitting and circular paved patio. Pleasant aspects, open views beyond the garden over open fields with a backdrop of woodland beyond.
Side garden area via access from the kitchen with paved and concealed bin store. Gated access to front and purpose built kennel, neatly disguised with a shingled rockery style garden to the roof. Wrought iron gated access opening to the ear garden.
Driveway, Garages and Gardens:
An extensive front garden and driveway. Open lawn garden with hedged boundaries, outside lighting and mature conifer trees. Extensive block paviour driveway leading to twin garages with “up and over” doors, power and light. Storm porch area with a canopy of Wisteria, fixed letterbox . Security lighting and CCTV installed.
EPC rating -
Water Meter - Fitted
Tenancy Agreement - 6-12 Months minimum.
Please note ~ A minimum income of £105,000 Per Annum is required to pass affordability checks.
Holding deposit: Equal to 1 weeks rent - £807
Security deposit: Equal to 5 weeks rent - £4038
Additional Information.
Alarmed
CCTV installed
Oven, Fridge Freezer, Hob installed in.
Council Tax Band: F
Flood risk : Surface water : Low risk of flooding
- COUNCIL TAXA payment made to your local authority in order to pay for local services like schools, libraries, and refuse collection. The amount you pay depends on the value of the property.Read more about council Tax in our glossary page.
- Band: F
- PARKINGDetails of how and where vehicles can be parked, and any associated costs.Read more about parking in our glossary page.
- Garage
- GARDENA property has access to an outdoor space, which could be private or shared.
- Private garden
- ACCESSIBILITYHow a property has been adapted to meet the needs of vulnerable or disabled individuals.Read more about accessibility in our glossary page.
- Ask agent
Energy performance certificate - ask agent
Black Brook Close, Heapey, PR6 9AJ
NEAREST STATIONS
Distances are straight line measurements from the centre of the postcode- Chorley Station1.2 miles
- Buckshaw Parkway2.3 miles
- Euxton Balshaw Lane Station2.9 miles
About the agent
Whether you are a home owner or investor, we can guide down the road to success. We offer you peace of mind and a first class service.
- www.prime-lettings.co.uk
- Free rental appraisal
- Free advertising in local press
- Specialist in buy to let
- Specialist in company lettings
- Full management service
- Let only service
- Appraisal & viewings available 7 days a week subject to appointment
- Detailed, photographic & video inventori
Industry affiliations


Notes
Staying secure when looking for property
Ensure you're up to date with our latest advice on how to avoid fraud or scams when looking for property online.
Visit our security centre to find out moreDisclaimer - Property reference 30837. The information displayed about this property comprises a property advertisement. Rightmove.co.uk makes no warranty as to the accuracy or completeness of the advertisement or any linked or associated information, and Rightmove has no control over the content. This property advertisement does not constitute property particulars. The information is provided and maintained by Prime Lettings & Management, Bolton. Please contact the selling agent or developer directly to obtain any information which may be available under the terms of The Energy Performance of Buildings (Certificates and Inspections) (England and Wales) Regulations 2007 or the Home Report if in relation to a residential property in Scotland.
*This is the average speed from the provider with the fastest broadband package available at this postcode. The average speed displayed is based on the download speeds of at least 50% of customers at peak time (8pm to 10pm). Fibre/cable services at the postcode are subject to availability and may differ between properties within a postcode. Speeds can be affected by a range of technical and environmental factors. The speed at the property may be lower than that listed above. You can check the estimated speed and confirm availability to a property prior to purchasing on the broadband provider's website. Providers may increase charges. The information is provided and maintained by Decision Technologies Limited. **This is indicative only and based on a 2-person household with multiple devices and simultaneous usage. Broadband performance is affected by multiple factors including number of occupants and devices, simultaneous usage, router range etc. For more information speak to your broadband provider.
Map data ©OpenStreetMap contributors.




