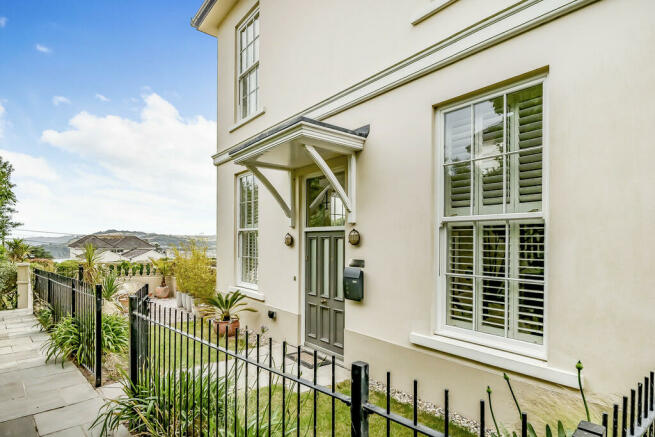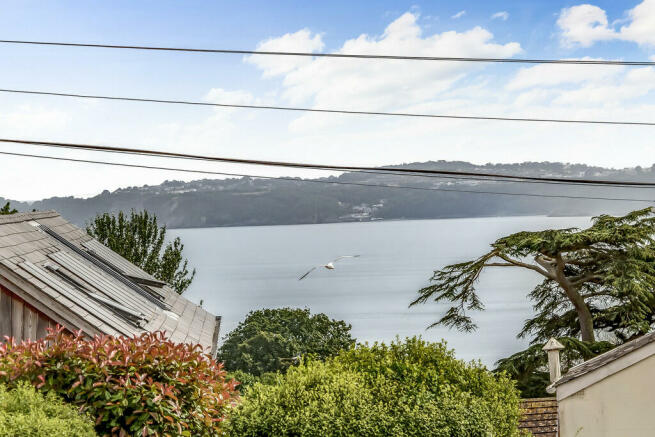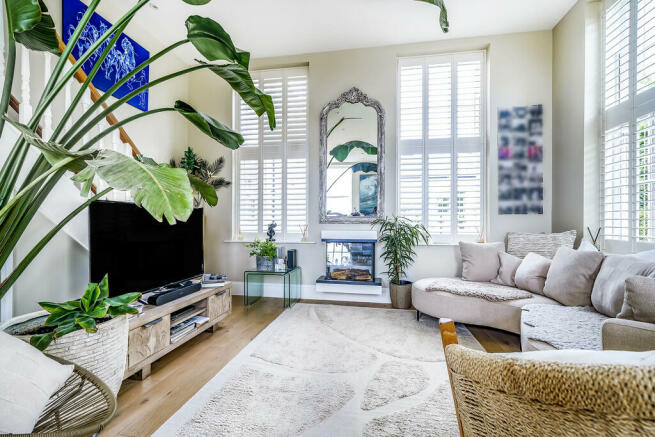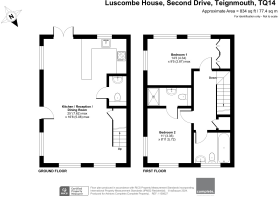Second Drive, Teignmouth

- PROPERTY TYPE
End of Terrace
- BEDROOMS
2
- BATHROOMS
2
- SIZE
Ask agent
- TENUREDescribes how you own a property. There are different types of tenure - freehold, leasehold, and commonhold.Read more about tenure in our glossary page.
Freehold
Key features
- Well Presented Throughout
- Desirable Location
- Sea Views
- Two Double Bedrooms
- High Ceilings
- Close To Local Public Transport
- Walking Distance to the Beach
- Plenty of Space
- Allocated Parking
- Allocated Storage Unit in Cellar
Description
STEP INSIDE A grand front door opens into a spacious open planned living space. There is a kitchen and dining area to the left and a lounge area to the right. The entire floor has multiple windows letting through bags of light. The window to the front of the room and the patio doors offer a stunning sea view. Every part of this room is light, airy and incredible well presented.
As we head towards the kitchen, there is space on the left hand side for a table and chairs and doors to the sun terrace. The kitchen itself is a beautiful, light and modern space. The kitchen comes with an integral oven and hob, integral combination microwave integral sink and drainer, integral dish washer, integral washer/dryer and integral fridge and wine cooler. Behind the hob is a hidden integral extractor fan that pops up out of the kitchen surface. There is a range of matching wall and floor based units with a marble quartz work surface over. The sink is perfectly aligned with the front window that provides a stunning view out to the sea and across Shaldon. To the centre of the room is a door into the downstairs loo. This room has a low level WC and a wash hand basin. The lounge area is a cosy space with plenty of space. There is a state of the art electric fireplace to the back of the room that can be controlled by a mobile phone app. There is ample space for furniture and three large windows letting in light. To the left of the lounge area are the stairs to the first floor with a spacious cupboard underneath providing space for coats and shoes.
THE UPSTAIRS As you stand at the top of the stairs there is a fair sized landing to greet you. The landing provides access to the airing cupboard which houses the boiler and access to an extensive loft space. There are also doors to further rooms. To the far end of the hallway is the family bathroom. This room has a low level bath tub with shower over that has a waterfall shower head and tiled splash-back. There is a wash hand basin with storage under, low level WC and wall mounted heated towel rail. Just along from the bathroom is the second bedroom. This is a spacious double located at the back of the property and benefiting from ample space for bedroom furniture and an en suite. The en suite has a walk in shower cubicle and this shower also has a waterfall shower head, there is a wash hand basin with storage under, low level WC and a wall mounted heated towel rail. Above the en suite and accessible from the bedroom is a large storage space that currently houses suitcases but has plenty of room for further items.
Down the other end of the landing is the main bedroom. Another spacious double that has built in wardrobes and storage, dual aspect windows and a Juliet balcony. The balcony and window to the front provide stunning sea and estuary views across to Torquay and Shaldon respectively. The main bedroom has ample space for bedroom furniture and is a very light and airy south facing room.
THE OUTSIDE At the front of the property is a fair sized garden area partly turfed on both sides of the front door. Following this around to the left brings you to a pebbled seating area that sees the sun throughout the day. This then links up with the main hub of the garden which is a private and secure sun terrace. Pointing south and with more than enough space for garden furniture, this is the perfect place to enjoy those sunny Teignmouth days. The sun terrace also has access straight into the kitchen/diner space through the back door. To the side of the front door there is an outside double power outlet and on the terrace there is an outside tap.
Heading to the communal car park and the property has two allocated parking spaces. There are also three visitor spaces for when friends and family come to visit. As you stand in the car park there is a door located on the back wall which leads through to a large communal basement area. In there are the meters for each property but also a designated storage unit for the property. There is plenty of room to store a variety of things in the unit such as bikes, golf clubs and gardening equipment.
Finally to the side of the main building and located towards the back is the communal bin storage.
Brochures
Brochure- COUNCIL TAXA payment made to your local authority in order to pay for local services like schools, libraries, and refuse collection. The amount you pay depends on the value of the property.Read more about council Tax in our glossary page.
- Band: D
- PARKINGDetails of how and where vehicles can be parked, and any associated costs.Read more about parking in our glossary page.
- Allocated
- GARDENA property has access to an outdoor space, which could be private or shared.
- Yes
- ACCESSIBILITYHow a property has been adapted to meet the needs of vulnerable or disabled individuals.Read more about accessibility in our glossary page.
- Ask agent
Second Drive, Teignmouth
NEAREST STATIONS
Distances are straight line measurements from the centre of the postcode- Teignmouth Station0.6 miles
- Dawlish Station2.0 miles
- Dawlish Warren Station3.6 miles
About the agent
We are a well-established and independent business that has a reputation for achieving the best possible price for our sellers by using exceptional marketing, combined with a pro-active approach from an experienced team.
To us 'Complete' is more than just a name. It's a whole way of thinking and working that ensures our service is as thorough as it possibly can be. For example, we're unusual in that we don't ever conduct a viewing without the negotiator having visited your home to absor
Notes
Staying secure when looking for property
Ensure you're up to date with our latest advice on how to avoid fraud or scams when looking for property online.
Visit our security centre to find out moreDisclaimer - Property reference 101182022492. The information displayed about this property comprises a property advertisement. Rightmove.co.uk makes no warranty as to the accuracy or completeness of the advertisement or any linked or associated information, and Rightmove has no control over the content. This property advertisement does not constitute property particulars. The information is provided and maintained by Complete, Teignmouth. Please contact the selling agent or developer directly to obtain any information which may be available under the terms of The Energy Performance of Buildings (Certificates and Inspections) (England and Wales) Regulations 2007 or the Home Report if in relation to a residential property in Scotland.
*This is the average speed from the provider with the fastest broadband package available at this postcode. The average speed displayed is based on the download speeds of at least 50% of customers at peak time (8pm to 10pm). Fibre/cable services at the postcode are subject to availability and may differ between properties within a postcode. Speeds can be affected by a range of technical and environmental factors. The speed at the property may be lower than that listed above. You can check the estimated speed and confirm availability to a property prior to purchasing on the broadband provider's website. Providers may increase charges. The information is provided and maintained by Decision Technologies Limited. **This is indicative only and based on a 2-person household with multiple devices and simultaneous usage. Broadband performance is affected by multiple factors including number of occupants and devices, simultaneous usage, router range etc. For more information speak to your broadband provider.
Map data ©OpenStreetMap contributors.




