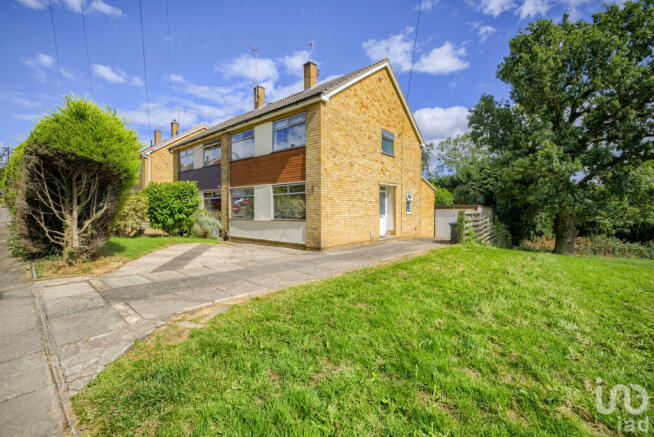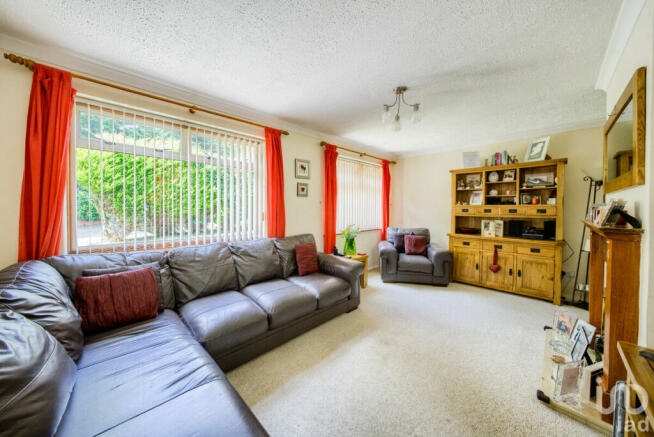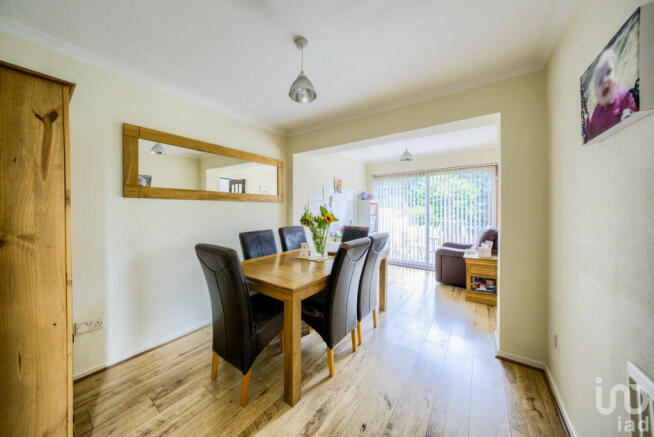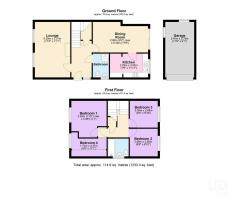
Perth Rise, Coventry, CV5

- PROPERTY TYPE
Semi-Detached
- BEDROOMS
4
- BATHROOMS
2
- SIZE
Ask agent
- TENUREDescribes how you own a property. There are different types of tenure - freehold, leasehold, and commonhold.Read more about tenure in our glossary page.
Freehold
Key features
- Spacious Semi Detached Four Bedroom Family Home
- South Facing Rear Garden and Office Cabin, Private Aspect
- Two Bathrooms
- Large Front Lounge & Feature Fireplace
- Extended Dining Room with Patio Doors
- Spacious Kitchen
- Private Outlook to the Front & Rear
- Corner plot with large grassed verge
- New Boiler 4 Years Ago In Loft ( Possible further Bedroom Subject to Planning)
- Vast Parking and Garage with Car Pit
Description
INTERNAL
Welcoming entrance hallway and door leading to a spacious lounge with two large windows flooding the room with light. Lovely gas fire as a focal point an lots of space for sofa's and family get togethers. The dining room has been extended and overlooks the rear south facing gardens. Space to entertain and sit in a arm chair / sofa to admire the view from the patio doors to the terrace. A glazed door leads to the kitchen with ample storage and space for appliances , oven etc and more views over the garden.
A modern large fully tiled ground floor shower room is complete with vanity sink and WC Unit and fully tiled. There is a large under stair storage area for coats shoes, hoovers etc.
A dog leg stair case leads you to three double bedrooms and one with a dressing room/ nursery off. Modern family bathroom with a bath to soak away to your hearts content and relax. Useful storage cupboard with central heating radiator to keep towels cosy.
The loft is boarded and insulated with a fold down ladder and home to the boiler which is circa four years old. Some neighbours have created Dorma bedroom 5. Well presented throughout. Early viewing advised.
EXTERNAL
Sat in an enviable position on the corner beside a wide grass verge and mature tree.
You have off road parking at the front and side and a garage with a car pit perfect for those who love a bit of DIY or car restoration. Side gate and access to south facing gardens with patio's on several levels, palms, mature trees, lawn and shrubs. Unoverlooked and private with a hidden gen of a home office cabin at the bottom of the garden and a paved side area when the family have been known to hold table tennis tournaments.
LOCATION
Built Between 1967-1975. You are close to some outstanding / good schools and close to local amenities and transport links. Birmingham Airport just 7 miles , Canley Train Station 1.4 miles and M6 J3 links. Green space close by.
SUMMARY
Superb location and enviable family home. No onward chain. Benefits include :
Loft Boarded just 18 Months ago and possible option for Dorma Extension Subject to planning, New Boiler Circa Four Years Old. South facing gardens and spacious accommodation.
Council Tax Band C
EPC C
Entrance Hall
As you enter through the UPVC door with obscure glass and matching side screen a spacious hall greets you. Doors off to the lounge, dining room, shower room and useful large understairs storage. Dog leg stairs lead to the first floor
Lounge
5.28m x 3.37m
Well presented with two large windows and a view over the private front secluded driveway and garden. Focal gas fire set in wood surround with marble hearth. Central heating radiators,decorative cornice and vertical blinds
Dining Room
2.80m x 5.33m max
Lots of space for a large family gathering at the dining table, space for a dresser and seating in front of the patio doors that step out onto the upper patio terrace area. Gas central heating and laminate flooring,
Kitchen
2.29m x 3.63m
The kitchen is accessed from the dining room and has a window overlooking the rear gardens, bright and versatile. With plenty of base and wall units and space for a gas cooker, washing machine, fridge freeze and dishwasher. Sink unit and mixer tap, tiled splash back and vinyl flooring.
Ground Floor Shower Room
Fully tiled with obscure glass window ( matching the front door) Modern double shower cubical, modern vanity sink and toilet unit. Mains rain fall shower
Front Driveway and Garden
At the front of the property is a drive for two / three cars in addition to the side drive leading to the garage. Mature three screen the area
Gardens
South facing rear gardens with a top terrace/ patio and steps down to side patio, lawn and lots of mature plants and trees and shrubs.
Being one of the largest gardens, very private and un overlooked to the side and rear. There is a super home office cabin at the bottom of the garden which has light and power and has many uses.
To the side is a paved area where the family enjoy table tennis in the summer.
Garage
5.40m x 2.76m
Situated at the rear end of the side driveway of the property adjacent to the large grasses verge. With the benefit of a Car Pit, perfect for those who want to tinker away on a classic car maybe?
Bedroom One
3.48m max x 3.36m
Situated at the front of the property a generous double bedroom with TV point, central heating radiator and inner door to door to what is currently a large walk in wardrobe with window.
Bedroom Two
2.66m x 2.68m
Double bedroom situated at the rear with garden views. Gas central heating radiator and well presented
Bedroom Three
2.55m x 2.68m
Double bedroom situated at the rear with garden views. Gas central heating radiator and well presented
Bedroom Four
1.73m x 3.37m
Currently used as a walk-in wardrobe. Window and central heating radiator. Perfect Home office / Nursery / Play room
Loft
The loft has a pull down ladder, Insulated and boarded with a light.
Home to the boiler which was fitted 4 years ago and has been serviced
Many local neighbours have added Dorma loft rooms ( subject to planning)
Bathroom
Panned bath, pedestal wash hand basin, part tiled. Modern toilet unit. Vinyl flooring, obscure glazed window. Central heating radiator, and mirrored glass cabinet, and well presented
First Floor Storage Cupbaord
Situated off the landing is a useful storage cupboard with small radiator perfect for warm towels and bedding
- COUNCIL TAXA payment made to your local authority in order to pay for local services like schools, libraries, and refuse collection. The amount you pay depends on the value of the property.Read more about council Tax in our glossary page.
- Band: C
- PARKINGDetails of how and where vehicles can be parked, and any associated costs.Read more about parking in our glossary page.
- Garage,Driveway
- GARDENA property has access to an outdoor space, which could be private or shared.
- Yes
- ACCESSIBILITYHow a property has been adapted to meet the needs of vulnerable or disabled individuals.Read more about accessibility in our glossary page.
- Ask agent
Perth Rise, Coventry, CV5
NEAREST STATIONS
Distances are straight line measurements from the centre of the postcode- Canley Station1.5 miles
- Tile Hill Station1.8 miles
- Coventry Station2.6 miles
About the agent
Professional marketing for your property
Our agents offer a premium service that includes professional marketing. Professional photography, detailed descriptions and in-depth research of your local are!
Bespoke serviceEach property and situation is different. At iad, we understand this and make sure each client gets a service that is tailored to them.
A dedicated agentYour iad agent
is with you from start to end. You will d
Notes
Staying secure when looking for property
Ensure you're up to date with our latest advice on how to avoid fraud or scams when looking for property online.
Visit our security centre to find out moreDisclaimer - Property reference RX401540. The information displayed about this property comprises a property advertisement. Rightmove.co.uk makes no warranty as to the accuracy or completeness of the advertisement or any linked or associated information, and Rightmove has no control over the content. This property advertisement does not constitute property particulars. The information is provided and maintained by iad, Nationwide. Please contact the selling agent or developer directly to obtain any information which may be available under the terms of The Energy Performance of Buildings (Certificates and Inspections) (England and Wales) Regulations 2007 or the Home Report if in relation to a residential property in Scotland.
*This is the average speed from the provider with the fastest broadband package available at this postcode. The average speed displayed is based on the download speeds of at least 50% of customers at peak time (8pm to 10pm). Fibre/cable services at the postcode are subject to availability and may differ between properties within a postcode. Speeds can be affected by a range of technical and environmental factors. The speed at the property may be lower than that listed above. You can check the estimated speed and confirm availability to a property prior to purchasing on the broadband provider's website. Providers may increase charges. The information is provided and maintained by Decision Technologies Limited. **This is indicative only and based on a 2-person household with multiple devices and simultaneous usage. Broadband performance is affected by multiple factors including number of occupants and devices, simultaneous usage, router range etc. For more information speak to your broadband provider.
Map data ©OpenStreetMap contributors.





