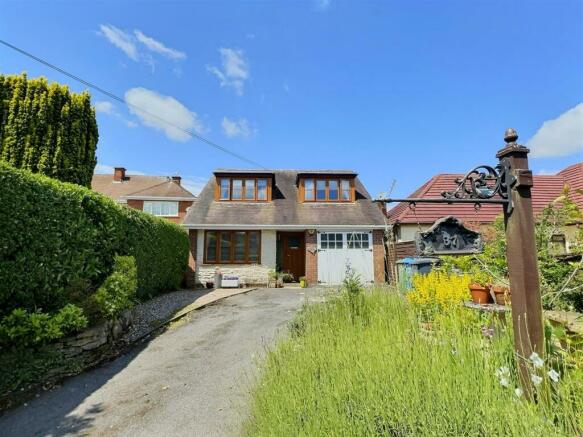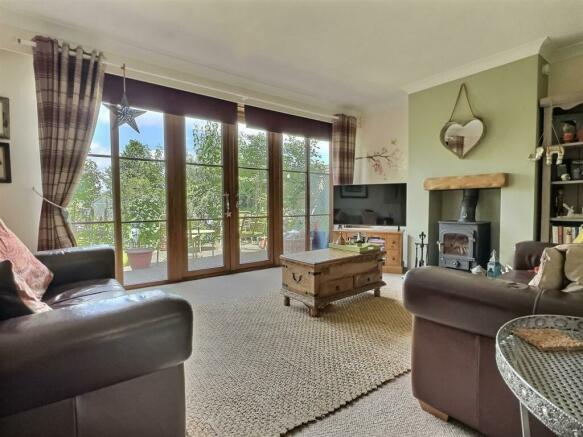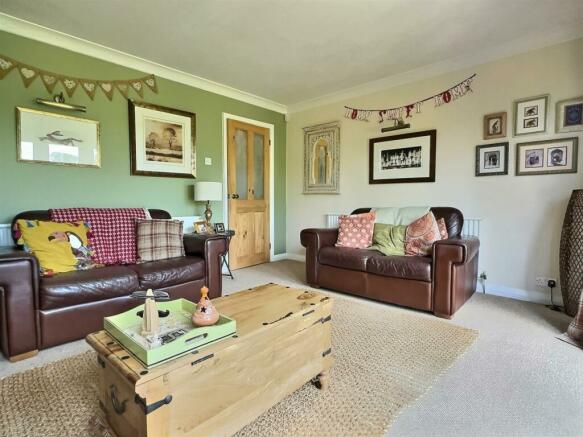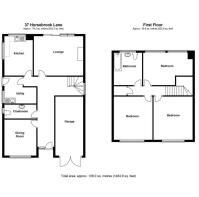
Horsebrook Lane, Brewood

- PROPERTY TYPE
Detached Bungalow
- BEDROOMS
3
- BATHROOMS
1
- SIZE
840 sq ft
78 sq m
- TENUREDescribes how you own a property. There are different types of tenure - freehold, leasehold, and commonhold.Read more about tenure in our glossary page.
Freehold
Key features
- Sought After Location
- Property with Character & Charm
- Large Garden
- Stunning Views
- Off Road Parking
- Guest WC
- Utility Room
- Garage
- Close To Local Amenities
Description
Brewood is a delightful village in Staffordshire, known for its historic charm and vibrant community. The village boasts a range of local amenities, including shops, cafes, and pubs, providing a welcoming atmosphere for residents. Brewood’s picturesque streets and traditional architecture add to its appeal. The area is surrounded by stunning countryside, offering numerous opportunities for outdoor activities such as walking and cycling.
Brewood is also well-connected, with easy access to major road networks, making it convenient for commuters. The nearby towns of Stafford and Wolverhampton provide additional amenities, shopping, and entertainment options. The village is served by good schools, making it an ideal location for families. Overall, Brewood offers a perfect blend of rural charm and modern convenience.
Ground Floor -
Lounge - 3.48x 4.57 (11'5"x 14'11") - Step into a warm and inviting lounge that exudes comfort and style. The room is beautifully illuminated by natural light streaming through large French doors, which offer picturesque views of the garden. The focal point of the lounge is a charming wood-burning stove, perfect for cozy evenings. The neutral decor, complemented by tasteful accents, creates a relaxing atmosphere, making this an ideal space for both relaxation and entertaining.
Kitchen - 3.63 x 2.63 (11'10" x 8'7") - The kitchen is a blend of modern functionality and classic style. It includes sleek, custom cabinetry, a large farmhouse sink, and a traditional range cooker. The countertops provide ample space for meal preparation, and the layout ensures easy access to all appliances. The kitchen's design allows for a small dining area, perfect for casual meals.
Dining Room - 2.95 x 3.33 (9'8" x 10'11") - The dining room exudes charm and elegance, with large windows that let in plenty of natural light. The space is tastefully decorated with a mix of modern and traditional elements, including a lovely carpeted floor and stylish furnishings. It's the perfect setting for family meals or hosting dinner parties with friends. The room's versatile layout allows for various dining arrangements, ensuring it meets all your entertaining needs.
Guest Wc - 2.96 x 1.26 (9'8" x 4'1") - This charming guest WC offers both functionality and a touch of character. The room is adorned with tasteful decor, including a whimsical bunting and a floral-themed roller blind that adds a playful yet elegant touch. The space features a classic high-level toilet and a matching pedestal sink, complemented by a modern wall-mounted boiler, ensuring a blend of vintage charm and contemporary convenience. The wooden flooring enhances the warm and inviting atmosphere, making it a pleasant space for guests. Additionally, practical elements like the coat hooks and storage baskets add to the room's utility, ensuring it is both beautiful and highly functional.
Utility Room - 2.48 x 2.97 (8'1" x 9'8") - The utility room is a highly functional space, designed with practicality in mind. It features ample counter space for handling laundry tasks, complete with a modern sink and faucet for easy washing. The room is equipped with several appliances, including a washing machine and additional refrigeration units, making it ideal for household chores. Shelving units provide extra storage, keeping cleaning supplies and kitchen essentials neatly organized. The room is bathed in natural light, thanks to a well-placed window, creating a bright and airy environment. Decorated with thoughtful touches, this utility room blends utility with style, ensuring it's a pleasant place to manage your home’s everyday needs.
Entrance Hall - Upon entering the property, you are welcomed into a spacious and inviting entrance hall. This area is adorned with warm wooden doors and tasteful decor, creating a homely and charming atmosphere. The hallway features elegant lighting fixtures and ample space, ideal for greeting guests. Its design seamlessly leads into the various living areas of the home, offering both functionality and style. The neutral tones and well-chosen furnishings provide a sense of continuity and warmth, setting the tone for the rest of this delightful property.
Master Bedroom - 4.05 x 3.57 (13'3" x 11'8") - The master bedroom exudes a sense of tranquililty and comfort, with its large window inviting ample natural light and offering serene views of the surrounding landscape. The room is spacious, providing plenty of room for a king-size bed, bedside tables, and additional furniture. The neutral colour palette, accented by the soft yellow curtains and plush headboard, adds a warm and inviting atmosphere. Thoughtfully designed, this bedroom serves as a peaceful retreat within the home, perfect for unwinding after a long day. The well-chosen decor and ample storage make it both stylish and functional.
Bathroom - 2.95 x 2.62 (9'8" x 8'7") - Step into a sanctuary of relaxation and style in this beautifully appointed bathroom. The centerpiece of the room is a luxurious freestanding clawfoot bathtub, perfect for unwinding after a long day. Complementing the bath is a sleek walk-in shower with modern tiling and a glass enclosure, offering a convenient alternative for quick refreshes. The vanity unit provides ample storage space while maintaining the room's elegant aesthetic. Large windows allow natural light to flood the space, creating a bright and airy atmosphere. Decorative elements, such as the patterned backsplash and thoughtful accessories, add a touch of personality and charm to this functional yet serene retreat.
Bedroom Two - 4.03 x 3.62 (13'2" x 11'10") - Step into this charming second bedroom that exudes both comfort and elegance. The room features a lovely sloped ceiling, adding a unique architectural element, and is painted in soothing tones that promote relaxation. A large window allows for plenty of natural light, creating a bright and inviting atmosphere. The space is well-appointed with ample room for a double bed, nightstands, and additional furniture, making it a perfect retreat for guests or family members. This bedroom offers a peaceful and cozy ambiance, ideal for restful nights.
Bedroom Three - 2.97 x 4.59 (9'8" x 15'0") - This delightful bedroom is bathed in natural light, thanks to the expansive windows that offer serene views of the countryside. The soft pastel walls create a calming ambiance, complemented by the neutral carpet underfoot. This versatile space is ideal for use as a guest bedroom or a home office, providing ample room for furniture while maintaining a cozy and inviting atmosphere. The thoughtful design and tranquil setting make it a perfect retreat within the home.
Garage - 2.53 x 6.14 (8'3" x 20'1") -
Garden - The garden of this property is a beautifully landscaped haven, perfect for outdoor relaxation and entertaining. As you step outside, you are greeted by a lush green lawn bordered by vibrant flower beds and mature hedges, offering a high degree of privacy. The garden features a delightful mix of plant life, creating a picturesque and tranquil setting.
A charming decked patio area, directly accessible from the lounge, is ideal for al fresco dining or simply enjoying a morning coffee while soaking up the sun. Further down the garden, a quaint summer house provides a peaceful retreat, surrounded by an abundance of greenery and colourful blooms.
The garden also includes a practical greenhouse for gardening enthusiasts, allowing you to cultivate your own plants and vegetables. The carefully maintained paths and the thoughtful layout ensure that every corner of this garden can be enjoyed to its fullest, making it a perfect escape from the hustle and bustle of daily life.
Brochures
Horsebrook Lane, BrewoodVideo Tour- COUNCIL TAXA payment made to your local authority in order to pay for local services like schools, libraries, and refuse collection. The amount you pay depends on the value of the property.Read more about council Tax in our glossary page.
- Band: E
- PARKINGDetails of how and where vehicles can be parked, and any associated costs.Read more about parking in our glossary page.
- Garage
- GARDENA property has access to an outdoor space, which could be private or shared.
- Yes
- ACCESSIBILITYHow a property has been adapted to meet the needs of vulnerable or disabled individuals.Read more about accessibility in our glossary page.
- Ask agent
Horsebrook Lane, Brewood
NEAREST STATIONS
Distances are straight line measurements from the centre of the postcode- Penkridge Station3.8 miles
- Codsall Station3.9 miles
- Bilbrook Station4.0 miles
About the agent
Whether you are buying, selling or renting a house, our local Open House Estate agents are on hand to ensure the experience goes as smoothly as possible. Open House allows you to benefit from reduced fees when selling your home without compromising the quality of the agent or having to handle parts of the process yourself. As a national network of estate agents with a localised presence, we offer honest expert advice, dedicated agents, all at a time when it's convenient for you.
Notes
Staying secure when looking for property
Ensure you're up to date with our latest advice on how to avoid fraud or scams when looking for property online.
Visit our security centre to find out moreDisclaimer - Property reference 33217983. The information displayed about this property comprises a property advertisement. Rightmove.co.uk makes no warranty as to the accuracy or completeness of the advertisement or any linked or associated information, and Rightmove has no control over the content. This property advertisement does not constitute property particulars. The information is provided and maintained by Open House Estate Agents, Nationwide. Please contact the selling agent or developer directly to obtain any information which may be available under the terms of The Energy Performance of Buildings (Certificates and Inspections) (England and Wales) Regulations 2007 or the Home Report if in relation to a residential property in Scotland.
*This is the average speed from the provider with the fastest broadband package available at this postcode. The average speed displayed is based on the download speeds of at least 50% of customers at peak time (8pm to 10pm). Fibre/cable services at the postcode are subject to availability and may differ between properties within a postcode. Speeds can be affected by a range of technical and environmental factors. The speed at the property may be lower than that listed above. You can check the estimated speed and confirm availability to a property prior to purchasing on the broadband provider's website. Providers may increase charges. The information is provided and maintained by Decision Technologies Limited. **This is indicative only and based on a 2-person household with multiple devices and simultaneous usage. Broadband performance is affected by multiple factors including number of occupants and devices, simultaneous usage, router range etc. For more information speak to your broadband provider.
Map data ©OpenStreetMap contributors.





