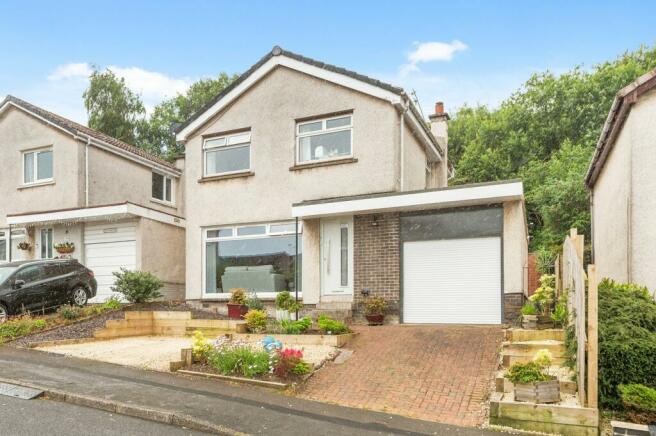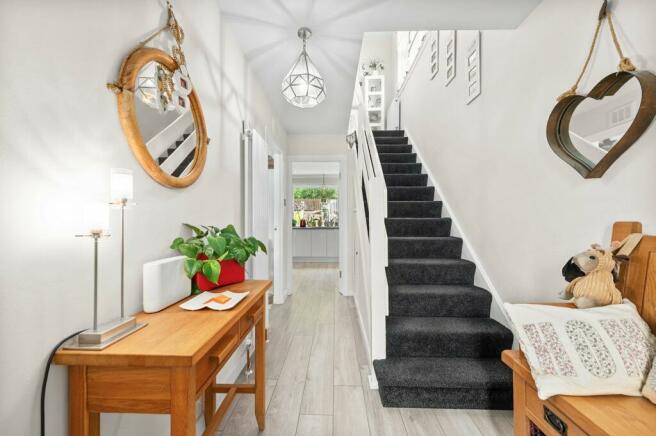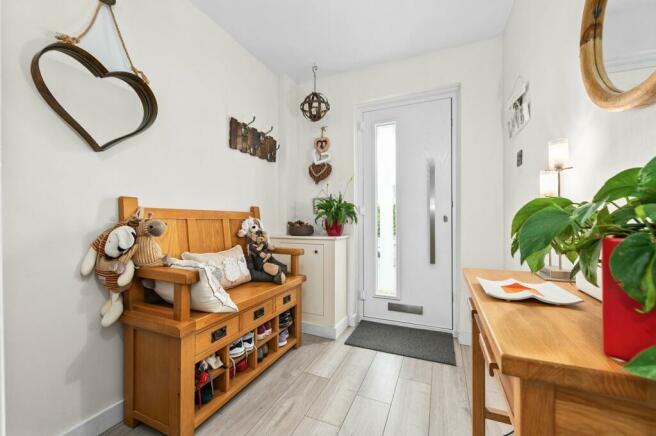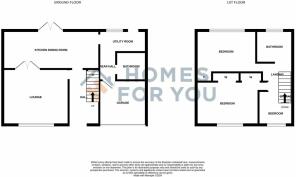
Lawers Crescent, Polmont, Falkirk, FK2

- PROPERTY TYPE
Detached
- BEDROOMS
3
- BATHROOMS
2
- SIZE
Ask agent
- TENUREDescribes how you own a property. There are different types of tenure - freehold, leasehold, and commonhold.Read more about tenure in our glossary page.
Freehold
Key features
- Beautifully presented 3 bed detached family home in a sought-after residential area.
- All 3 bedrooms offer fitted wardrobes
- New Kitchen 2021
- Integrated High-end appliances
- French doors leading to the rear garden.
- Utility room
- New Ground floor Bathroom
- Newly landscaped front garden designed to offer off-road parking for two cars.
- Conveniently located just a 4-minute drive from the train station, close to local amenities, and offering excellent local schooling options
Description
Homes for You are delighted to present this exceptional 3 bedroom detached villa in walk-in condition. Recently refurbished to an impeccable standard, this truly special home is situated in the highly sought-after Gilston Park development in Polmont. Conveniently located, it offers easy access to Polmont train station and the M9 motorway, providing excellent commuting options to both Glasgow and Edinburgh.
Lawers Crescent is situated in the desirable town of Polmont, located in Central Scotland. Positioned east of Falkirk and north of the Union Canal, Polmont offers scenic views of the Ochil Hills and River Forth. The town boasts excellent local amenities, including a primary school, nursery, supermarkets, local shops, and sports clubs. With superb transport links, including the M9 for quick access to Edinburgh and the M80 to Glasgow, as well as a railway station on the main Glasgow/Edinburgh line, Polmont is an ideal base for commuting.
This property features excellent kerb appeal, with a beautifully presented exterior that sets the stage for what lies within. As you step through the newly installed, top-of-the-range composite front door, you'll be immediately impressed by the quality and style of this home. The spacious hallway welcomes you and leads into a pristine, inviting lounge. This space is perfect for entertaining guests or relaxing on the sofa, with floor to ceiling window that fill the room with natural light and offer a serene view of the front garden. French doors provide a seamless transition into the kitchen-diner, enhancing the open and airy feel of the home.
Step into the heart of the home, where the open-plan kitchen and dining area showcase modern elegance. Sleek white handle-less cabinets and a large, stunning breakfast bar create a stylish and functional space, perfect for quick meals or gourmet cooking. The dining area, brightened by the removal of a wall in 2020, offers a spacious and inviting atmosphere. This area is sure to be a favourite spot in the house, filled with natural light and ample room for gatherings. The kitchen is equipped with high-end luxury appliances, including a 5-burner gas hob, double oven, integrated dishwasher, and fridge freezer, making it a chef’s delight. French doors open to the tranquil rear garden, effortlessly blending indoor sophistication with outdoor serenity.
Moving on from the kitchen, a stunning converted garage awaits you. This space is accessed through a generously sized utility room, equipped with ample cabinets and a beautiful Belfast sink—a practical and charming feature. The utility room also includes a freestanding washing machine, which is included in the sale, and provides access to the rear garden.
Continuing through a rear corridor, you'll find the newly designed bathroom, complete with a lovely corner shower and a top-of-the-range vanity combination unit, beautifully styled in modern tones.
Returning to the rear hall, you still have 6.6 sqm of integrated garage space remaining, which has been upgraded with a new electric-controlled door in 2021, ensuring ample storage is available in this property.
Make your way upstairs to find a beautifully finished family bathroom. This space is completed to a high standard with quality tiles and a three-piece bathroom suite, providing an ideal retreat for relaxation and unwinding after a long day. You will also find two double bedrooms and a single bedroom, all beautifully decorated and featuring fitted wardrobes, ensuring ample storage is covered in this home.
Additional features of this property include gas central heating and the replacement of many windows throughout in 2020, ensuring a warm and cosy home.
Let’s venture outside where you’ll find something for everyone. The rear garden features a large grassy drying green, a paved patio area, and a spacious garden shed. The garden offers excellent privacy, not being overlooked, and is surrounded by lush greenery. A neat, slabbed path leads you from the rear garden to the front garden and driveway, making it easy to bring in shopping from the car to the kitchen.
The front garden has been completely redesigned, providing off-street parking for up to two cars while still leaving room for a striking raised decorative area. This creates a picture-perfect front garden that enhances the property's kerb appeal.
Bedroom 3 - 2.89m x 2.38m
Bedroom 2 - 2.95m x 2.85m
Bedroom 1 - 4.11m x 3.43m
Family bathroom First Floor 2.5m c 2.10m
Garage remaining 2.55m x 2.65m
Ground Floor Bathroom 1.20m x 2.75m
Utility Room 2.77m x 2.51m
Kitchen Dinner 5.45m x 3.45m
Lounge 4.25m x 3.5m
Entrance Hall 1.88m x 4.40m
Brochures
Home Report- COUNCIL TAXA payment made to your local authority in order to pay for local services like schools, libraries, and refuse collection. The amount you pay depends on the value of the property.Read more about council Tax in our glossary page.
- Band: E
- PARKINGDetails of how and where vehicles can be parked, and any associated costs.Read more about parking in our glossary page.
- Yes
- GARDENA property has access to an outdoor space, which could be private or shared.
- Yes
- ACCESSIBILITYHow a property has been adapted to meet the needs of vulnerable or disabled individuals.Read more about accessibility in our glossary page.
- Ask agent
Lawers Crescent, Polmont, Falkirk, FK2
NEAREST STATIONS
Distances are straight line measurements from the centre of the postcode- Polmont Station0.6 miles
- Falkirk Grahamston Station3.5 miles
- Falkirk High Station3.6 miles
About the agent
Our offices at Homes for You are based in ideal locations. Larbert is just opposite the train stations and Stirling is in the town centre. Our highly experienced and motivated teams are dedicated to servicing your needs whether your intention is to buy, sell or let your property.
Industry affiliations

Notes
Staying secure when looking for property
Ensure you're up to date with our latest advice on how to avoid fraud or scams when looking for property online.
Visit our security centre to find out moreDisclaimer - Property reference 27906772. The information displayed about this property comprises a property advertisement. Rightmove.co.uk makes no warranty as to the accuracy or completeness of the advertisement or any linked or associated information, and Rightmove has no control over the content. This property advertisement does not constitute property particulars. The information is provided and maintained by Homes For You, Larbert. Please contact the selling agent or developer directly to obtain any information which may be available under the terms of The Energy Performance of Buildings (Certificates and Inspections) (England and Wales) Regulations 2007 or the Home Report if in relation to a residential property in Scotland.
*This is the average speed from the provider with the fastest broadband package available at this postcode. The average speed displayed is based on the download speeds of at least 50% of customers at peak time (8pm to 10pm). Fibre/cable services at the postcode are subject to availability and may differ between properties within a postcode. Speeds can be affected by a range of technical and environmental factors. The speed at the property may be lower than that listed above. You can check the estimated speed and confirm availability to a property prior to purchasing on the broadband provider's website. Providers may increase charges. The information is provided and maintained by Decision Technologies Limited. **This is indicative only and based on a 2-person household with multiple devices and simultaneous usage. Broadband performance is affected by multiple factors including number of occupants and devices, simultaneous usage, router range etc. For more information speak to your broadband provider.
Map data ©OpenStreetMap contributors.





