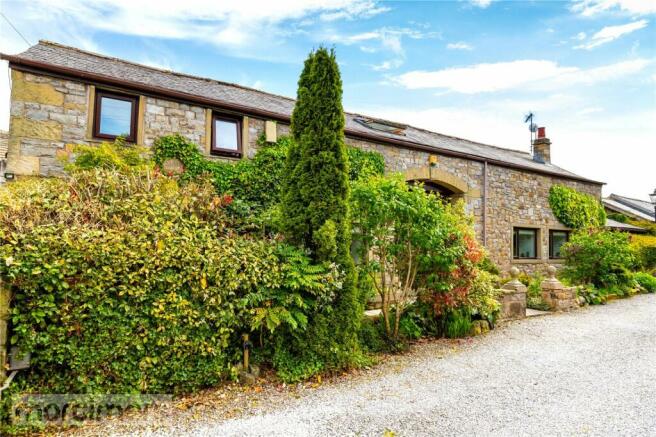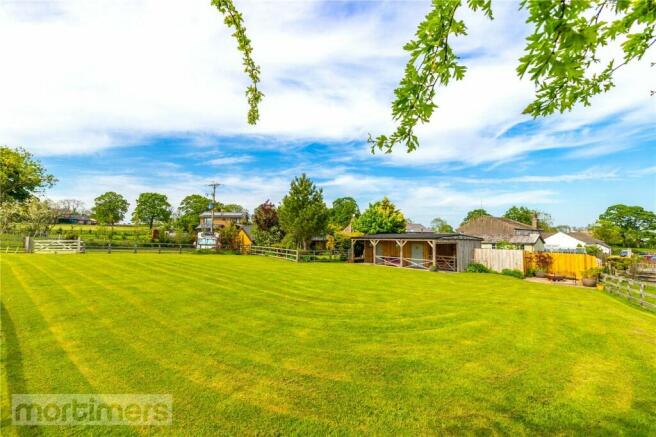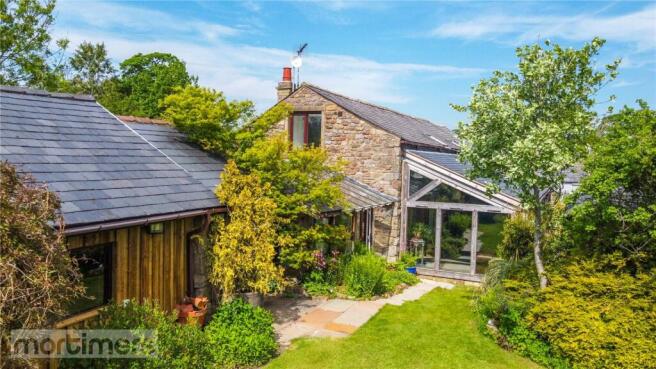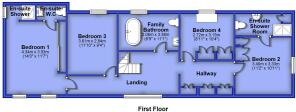
Kiln Lane, Paythorne, Clitheroe, BB7

- PROPERTY TYPE
Detached
- BEDROOMS
5
- BATHROOMS
4
- SIZE
2,850 sq ft
265 sq m
- TENUREDescribes how you own a property. There are different types of tenure - freehold, leasehold, and commonhold.Read more about tenure in our glossary page.
Freehold
Key features
- Sublime, Extended Detached Family Home
- Separate One Double Bedroom Annexe
- Driveway and Garage
- Extensive Garden, Stable and Two Sheds
- Beautiful Rear Aspect Over Countryside
- Stylish Interior Design
- Family Living Kitchen and Ample Living Space
- Village of Paythorne in the Ribble Valley
- Tenure is Freehold. Council Tax Band G Payable to RVBC.
- EPC Rating C. Annexe EPC Rating E.
Description
With individual style and quality internal fittings, the property enjoys ample outdoor space for entertaining, ample off-road parking, single garage and spacious one bedroom annexe.
Tenure is Freehold. Council Tax Band G Payable to RVBC. EPC Rating C. Annexe EPC Rating E.
Approaching from Kiln Lane, the property is fronted by electric gates that open onto the loose stone driveway which provides ample off-road parking for numerous vehicles.
Entering The Hawththornes through the main entrance and into the hall, there is a turn staircase to the first floor with storage below and useful separate W.C. Leading into the spacious family living room, there is continuity of the flagged flooring on the whole of the ground floor. A multi-fuel burner helps warm the room and as well as an opening to the family kitchen, there is a separate door to the particularly attractive garden room.
A superb hub of the home, the family living kitchen stretches some 50 foot in length. There are a range of integrated appliances including wine cooler, dishwasher and Rangemaster electric oven. There are two Rangemaster sink units and solid granite worktops in white finish complementing the shaker style units. Another attractive feature is the glass gable allowing ample natural light into the room, and there is a useful office space just off the kitchen.
From the dining room there is access to a pleasant snug which enjoys a striking exposed stone wall as do many rooms on the ground floor. There is an internal door leading to the utility room with plumbing for washing machine and housing the Worcester floor standing boiler.
Following the stairs to the landing, there are two bedrooms to either side of the first floor and the main family bathroom to the immediate left, with built-in storage along the hallway.
The master bedroom benefits from fitted wardrobes and an en-suite shower room with divide between the shower, W.C and wash basin. There is also an en-suite shower room to the second bedroom, as well as fitted wardrobes. The additional two bedrooms also benefit from fitted furniture/wardrobes. There is a luxurious family bathroom with copper bathtub, wash basin and W.C.
Externally, there is access to annexe, separate from the home and divided by the bike shed and single garage which benefits from an electric up and over door as well as storage above. The annexe comprises an open plan kitchen/living room with multi-fuel burner, as well as a separate shower room and double bedroom.
Additional outdoor storage is offered by the timber shed measuring 11'4 x 6'6 which is adjacent to the oil tank and wood store behind of similar dimensions. There is also a stable measuring 20'3 x 12'8 with power supply laid on and fronted by a good sized patio. There is an extensive garden mostly laid to lawn, with a more enclosed garden off the walkway leading to the garden room with lawned garden, mature shrubs and trees. There are numerous Bridleways accessible from the village.
The village of Paythorn enjoys picturesque surroundings and is well linked to popular neighbouring towns. It is positioned alongside the River Ribble and within the sought after Ribble Valley and close to the North Yorkshire border. The property is approximately 20 minutes’ drive to Clitheroe or Settle and approximately 25 minutes to Skipton, with amenities in the village of Gisburn a short drive away.
The property is located towards the centre of the village of Paythorne. Approaching the village from Kiln Lane turn left directly after the Buck Inn Village Pub.
Oil fired central heating. Mains Electricity and Water. Septic Tank Drainage - Klargester Tank. Worcester central heating boiler approximately 5 years old. Double and Triple Glazed Windows.
GROUND FLOOR
Entrance Hall
4.7m x 3.55m
Living Room
6.53m x 4.78m
Family Living Kitchen
14.96m x 3.23m
Garden Room
3.71m x 3.61m
Office
3.23m x 2.34m
Dining Room
4.8m x 2.72m
Snug
3.71m x 3.3m
Utility Room
3.73m x 1.8m
WC
1.32m x 1.02m
FIRST FLOOR
Landing
3.3m x 2.54m
Bedroom 1
4.34m x 3.53m
En-suite W.C
1.73m x 0.86m
En-suite Shower
1.73m x 0.84m
Bedroom 3
3.61m x 2.84m
Family Bathroom
3.38m x 2.06m
Hallway
3.1m x 1.91m
Bedroom 2
3.4m x 3.33m
En-Suite Shower Room
3.2m x 1.27m
Bedroom 4
3.15m x 2.72m
ANNEXE
Annexe Open Plan Lounge/Kitchen
4.62m x 4.42m
Annexe Bedroom
3.15m x 2.84m
Annexe Shower Room
2.21m x 1.62m
OUTSIDE
Garage
5m x 3.53m
Bike Shed
4.14m x 2.51m
Shed
3.45m x 1.98m
Stable
6.17m x 3.86m
Brochures
Web Details- COUNCIL TAXA payment made to your local authority in order to pay for local services like schools, libraries, and refuse collection. The amount you pay depends on the value of the property.Read more about council Tax in our glossary page.
- Band: G
- PARKINGDetails of how and where vehicles can be parked, and any associated costs.Read more about parking in our glossary page.
- Yes
- GARDENA property has access to an outdoor space, which could be private or shared.
- Yes
- ACCESSIBILITYHow a property has been adapted to meet the needs of vulnerable or disabled individuals.Read more about accessibility in our glossary page.
- Ask agent
Kiln Lane, Paythorne, Clitheroe, BB7
NEAREST STATIONS
Distances are straight line measurements from the centre of the postcode- Hellifield Station3.6 miles
- Long Preston Station3.8 miles
About the agent
Mortimers have been successfully helping people move for over 80 years and are one of the leading estate agents in the East Lancashire area. Within our network of 3 offices, we have a local team of experts who are here to help you move. Available anytime, anywhere from 8 'til 8, 7 days a week, you can rest assured that we'll be here to help you throughout your moving journey.
Industry affiliations

Notes
Staying secure when looking for property
Ensure you're up to date with our latest advice on how to avoid fraud or scams when looking for property online.
Visit our security centre to find out moreDisclaimer - Property reference CLI240276. The information displayed about this property comprises a property advertisement. Rightmove.co.uk makes no warranty as to the accuracy or completeness of the advertisement or any linked or associated information, and Rightmove has no control over the content. This property advertisement does not constitute property particulars. The information is provided and maintained by Mortimers, Clitheroe. Please contact the selling agent or developer directly to obtain any information which may be available under the terms of The Energy Performance of Buildings (Certificates and Inspections) (England and Wales) Regulations 2007 or the Home Report if in relation to a residential property in Scotland.
*This is the average speed from the provider with the fastest broadband package available at this postcode. The average speed displayed is based on the download speeds of at least 50% of customers at peak time (8pm to 10pm). Fibre/cable services at the postcode are subject to availability and may differ between properties within a postcode. Speeds can be affected by a range of technical and environmental factors. The speed at the property may be lower than that listed above. You can check the estimated speed and confirm availability to a property prior to purchasing on the broadband provider's website. Providers may increase charges. The information is provided and maintained by Decision Technologies Limited. **This is indicative only and based on a 2-person household with multiple devices and simultaneous usage. Broadband performance is affected by multiple factors including number of occupants and devices, simultaneous usage, router range etc. For more information speak to your broadband provider.
Map data ©OpenStreetMap contributors.






