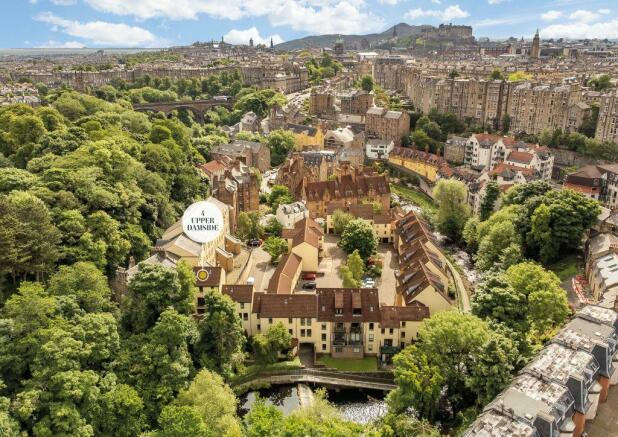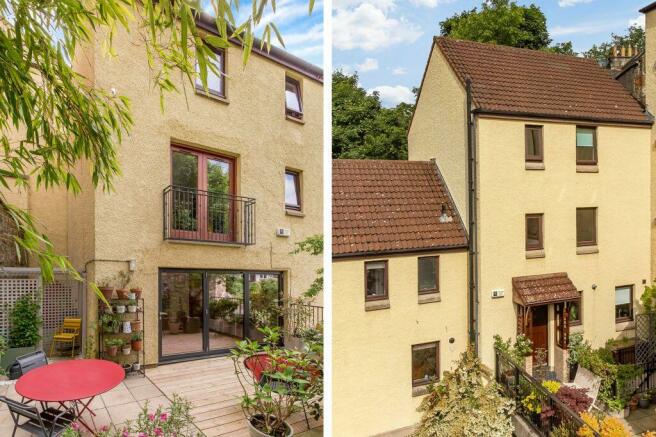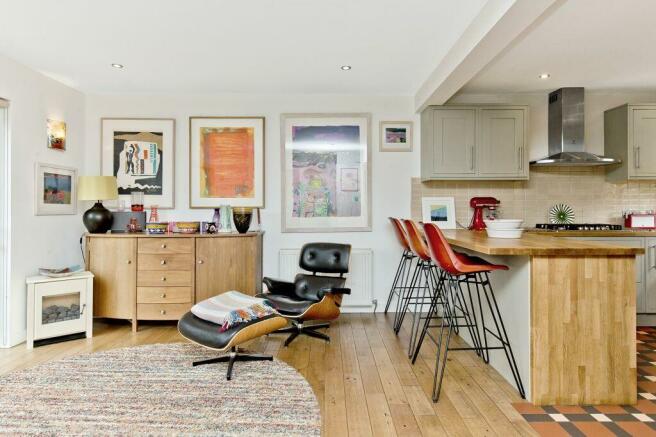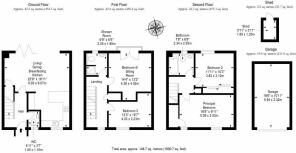
4 Upper Damside, Dean Village, EH4 3UG

- PROPERTY TYPE
Town House
- BEDROOMS
4
- BATHROOMS
2
- SIZE
Ask agent
- TENUREDescribes how you own a property. There are different types of tenure - freehold, leasehold, and commonhold.Read more about tenure in our glossary page.
Freehold
Key features
- Three-storey townhouse, enjoying a peaceful riverside setting in Dean Village
- Living/dining room with open access to the south-facing breakfasting kitchen
- Four double bedrooms (two with storage, one used as a second sitting room)
- Bi-fold doors opening on to the walled low-maintenance garden with a river outlook
- Private detached garage, plus additional residents' parking
- Gas central heating and double glazing
Description
Enjoying a peaceful riverside setting within the picturesque Dean conservation area, this attached townhouse promises an idyllic retreat in the heart of the capital, with its world-class shopping, entertainment, and cultural attractions all within easy reach. The desirable residence spans three storeys with tasteful minimalist decor, stylish contemporary fittings, and appealing versatility for up to four bedrooms or additional living space. The interior also boasts multiple washrooms and a convivial open-plan living space with bi-fold access to an enclosed waterside garden. A private garage and additional residents' parking complete this exclusive city home.
Entrance - You are welcomed inside via an entrance hall housing a convenient WC cloakroom that is chicly tiled and decorated. The hall is simply styled with crisp white walls and quality oak flooring – a cohesive finish reflected throughout the interior.
Reception Room - Leading off the hall is the social hub of the home – an open-plan reception room and kitchen where impressive bi-fold doors open onto a walled garden and bring the outdoors in on warmer days. The reception space (with built-in storage) provides a large area for dining and relaxation, visually separated from the kitchen by a casual seating peninsula. The south-facing kitchen is beautifully appointed with contemporary sage-toned cabinetry offset by a timber worktop, salmon-pink metro tilework, and traditional patterned flooring. Additionally, the space is completely integrated to achieve an immaculate aesthetic. Appliances comprise an eye-level double oven, a five-ring gas burner, a dishwasher, a washing machine, and a (semi-integrated) tall fridge freezer.
Bedrooms - Over the upper floors are four double bedrooms, reached via landing areas with storage and served by bright contemporary washrooms at each level. Two bedrooms, including the principal, are supplemented by incorporated storage. A third bedroom enjoys a south-facing aspect like the principal bedroom, whilst the fourth bedroom is currently set up as a comfortable second sitting room/study with French windows and a Juliet balcony enjoying a leafy outlook toward the river.
Bathrooms - The washrooms comprise a first-floor shower room featuring striking mosaic tile work and a second-floor bathroom tiled in calming neutral tones. The shower room includes vanity storage and a towel radiator, as does the bathroom which boasts a shower-over-bath. In addition, there is a handy WC on the ground floor just off the hall.
Garden & Parking - The garden to the rear of the property (with a shed) is easy to maintain with paved and decked areas that enjoy a real feeling of seclusion, enclosed by high stone walls with a leafy outlook towards the Water of Leith. To the front is a sunny seating area, while a detached single garage and additional residents' parking are located in the immediate vicinity.
Brochures
Brochure- COUNCIL TAXA payment made to your local authority in order to pay for local services like schools, libraries, and refuse collection. The amount you pay depends on the value of the property.Read more about council Tax in our glossary page.
- Band: G
- PARKINGDetails of how and where vehicles can be parked, and any associated costs.Read more about parking in our glossary page.
- Garage,Allocated
- GARDENA property has access to an outdoor space, which could be private or shared.
- Private garden
- ACCESSIBILITYHow a property has been adapted to meet the needs of vulnerable or disabled individuals.Read more about accessibility in our glossary page.
- Ask agent
Energy performance certificate - ask agent
4 Upper Damside, Dean Village, EH4 3UG
NEAREST STATIONS
Distances are straight line measurements from the centre of the postcode- Haymarket Station0.5 miles
- Edinburgh Waverley Station1.1 miles
- Slateford Station2.0 miles
About the agent
Our residential property team specialise in property sales, property management and conveyancing. We provide a refreshing, dynamic, straightforward, honest and results-driven approach to selling or letting your home.
We provide a valuation for your home, compile market-leading quality marketing material, advertise through the best web portals available and, of course, negotiate the best possible price.
We have an experienced team of estate agents co
Notes
Staying secure when looking for property
Ensure you're up to date with our latest advice on how to avoid fraud or scams when looking for property online.
Visit our security centre to find out moreDisclaimer - Property reference 234641. The information displayed about this property comprises a property advertisement. Rightmove.co.uk makes no warranty as to the accuracy or completeness of the advertisement or any linked or associated information, and Rightmove has no control over the content. This property advertisement does not constitute property particulars. The information is provided and maintained by Gilson Gray LLP, Edinburgh. Please contact the selling agent or developer directly to obtain any information which may be available under the terms of The Energy Performance of Buildings (Certificates and Inspections) (England and Wales) Regulations 2007 or the Home Report if in relation to a residential property in Scotland.
*This is the average speed from the provider with the fastest broadband package available at this postcode. The average speed displayed is based on the download speeds of at least 50% of customers at peak time (8pm to 10pm). Fibre/cable services at the postcode are subject to availability and may differ between properties within a postcode. Speeds can be affected by a range of technical and environmental factors. The speed at the property may be lower than that listed above. You can check the estimated speed and confirm availability to a property prior to purchasing on the broadband provider's website. Providers may increase charges. The information is provided and maintained by Decision Technologies Limited. **This is indicative only and based on a 2-person household with multiple devices and simultaneous usage. Broadband performance is affected by multiple factors including number of occupants and devices, simultaneous usage, router range etc. For more information speak to your broadband provider.
Map data ©OpenStreetMap contributors.





