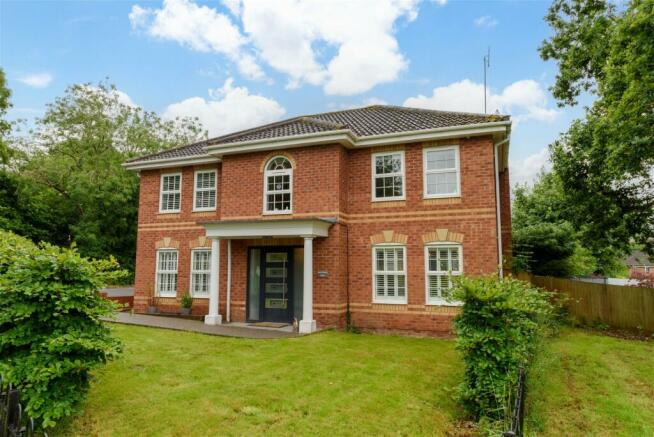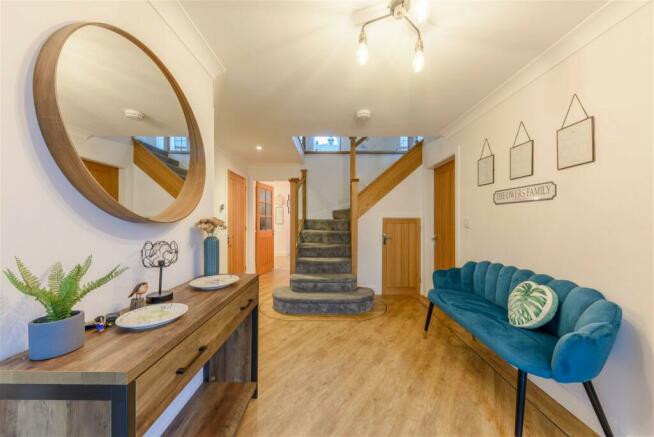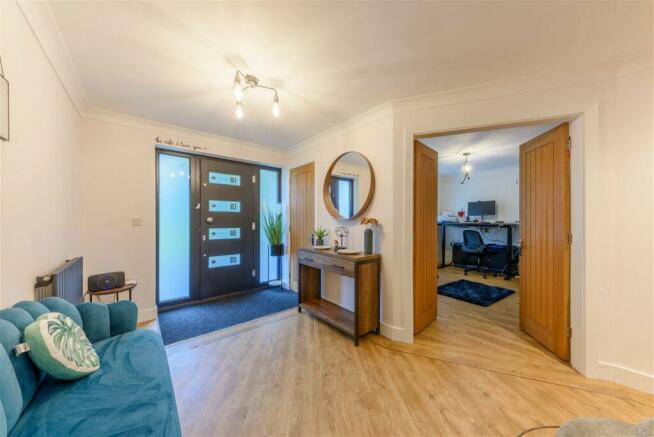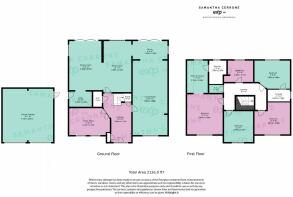1 Old Stratford Road, Bromsgrove, B60 2RQ

- PROPERTY TYPE
Detached
- BEDROOMS
4
- BATHROOMS
4
- SIZE
2,126 sq ft
198 sq m
- TENUREDescribes how you own a property. There are different types of tenure - freehold, leasehold, and commonhold.Read more about tenure in our glossary page.
Freehold
Key features
- PLEASE QUOTE: #SC0085
- An Executive Modern Extended 4 Bedroom Detached Family Home
- Corner Plot In A Hidden Cul-De-Sac Overlooking Greenery
- Impressive Entrance Hall With Glass & Oak Staircase.
- Extended Lounge/Diner With Study Area
- Refurbished Open Plan Kitchen/Diner - Family Room With Utility
- Study/Second Reception Room
- Master Bedroom With Dressing Area, Fitted Wardrobes & Refurbished En-Suite.
- Double Detached Garage
- MUST VIEW
Description
PLEASE QUOTE REF: #SC0085
*** VIDEO/REEL AVAILABLE TO VIEW VIA THE VIRTUAL TOUR LINK ***
This is a stunning, modern executive four-bedroom double-fronted detached family home, discreetly nestled in a serene cul-de-sac on a corner plot, overlooking a charming greenery area. This high-end, extended property is truly a hidden gem, perfect for families seeking luxury and convenience.
Situated in the highly sought-after Oakhalls Estate in Bromsgrove, this property offers convenient access to M5 and M42 motorway links. It is also within walking distance to Bromsgrove's three-tier schooling system, including first, middle, and high schools.
Upon entering, you are greeted by a grand entrance hall that provides access to all the downstairs accommodations. The impressive oak and glass staircase elegantly ascends to the first-floor landing, showcasing the craftsmanship and attention to detail throughout the home. The ground floor features oak doors throughout, a convenient downstairs toilet, and ample storage space. A well-appointed study offers a quiet workspace.
The spacious lounge diner spans the front and rear aspects of the house, leading seamlessly into the extended dining area, complete with bi-fold doors that open onto the beautifully landscaped rear garden. The heart of the home is the modern family kitchen, dining, and family room. This recently refitted kitchen boasts plenty of built-in storage, an oven, hob, extractor fan, and a feature island. Another set of bi-fold doors in the kitchen area invites natural light and provides direct access to the garden, creating an ideal space for both cooking and entertaining.
Upstairs, the wraparound landing offers a stunning view of the hallway below, continuing the theme of oak and glass balustrades. The luxurious master bedroom spans the length of the property, featuring a dressing area with fitted wardrobes and a refurbished en-suite bathroom. Three additional double bedrooms and a family bathroom complete the upper level.
Dimensions:
Hallway: 5.00m x 3.12m
Lounge: 7.46m x 3.55mm
Extended Lounge/Study Area: 3.55m x 1.85m
Dining Area: 2.86m x 5.22m
Kitchen Area: 3.33m x 5.02m
Utility: 2.30m x 1.55m
Second Reception/Home Office: 4.15m x 2.75m
Master Bedroom: 3.63m x 4.10m
Walk In Dressing Area: 2.11m x 3.30m
En-Suite: 1.75m x 2.37m
Bedroom 2: 3.83m x 2.86m
Wn-Suite: 2.43m x 1.16m
Bedroom 3: 3.62m x 3.25m
Bedroom 4: 2.96m x 3.30m
Family bathroom: 2.90m x 2.11m
Double Garage: 5.15m x 5.45m
Externally, the property includes a detached double garage and off-road parking. The landscaped garden features artificial turf, a block-paved patio area, and secure fencing, providing a private and low-maintenance outdoor space.
Viewing is essential to appreciate the property, accommodation and location on offer!
- COUNCIL TAXA payment made to your local authority in order to pay for local services like schools, libraries, and refuse collection. The amount you pay depends on the value of the property.Read more about council Tax in our glossary page.
- Ask agent
- PARKINGDetails of how and where vehicles can be parked, and any associated costs.Read more about parking in our glossary page.
- Garage,Driveway
- GARDENA property has access to an outdoor space, which could be private or shared.
- Yes
- ACCESSIBILITYHow a property has been adapted to meet the needs of vulnerable or disabled individuals.Read more about accessibility in our glossary page.
- Ask agent
1 Old Stratford Road, Bromsgrove, B60 2RQ
NEAREST STATIONS
Distances are straight line measurements from the centre of the postcode- Bromsgrove Station0.8 miles
- Barnt Green Station2.8 miles
- Alvechurch Station3.2 miles
About the agent
eXp UK are the newest estate agency business, powering individual agents around the UK to provide a personal service and experience to help get you moved.
Here are the top 7 things you need to know when moving home:
Get your house valued by 3 different agents before you put it on the market
Don't pick the agent that values it the highest, without evidence of other properties sold in the same area
It's always best to put your house on the market before you find a proper
Notes
Staying secure when looking for property
Ensure you're up to date with our latest advice on how to avoid fraud or scams when looking for property online.
Visit our security centre to find out moreDisclaimer - Property reference S993511. The information displayed about this property comprises a property advertisement. Rightmove.co.uk makes no warranty as to the accuracy or completeness of the advertisement or any linked or associated information, and Rightmove has no control over the content. This property advertisement does not constitute property particulars. The information is provided and maintained by eXp UK, West Midlands. Please contact the selling agent or developer directly to obtain any information which may be available under the terms of The Energy Performance of Buildings (Certificates and Inspections) (England and Wales) Regulations 2007 or the Home Report if in relation to a residential property in Scotland.
*This is the average speed from the provider with the fastest broadband package available at this postcode. The average speed displayed is based on the download speeds of at least 50% of customers at peak time (8pm to 10pm). Fibre/cable services at the postcode are subject to availability and may differ between properties within a postcode. Speeds can be affected by a range of technical and environmental factors. The speed at the property may be lower than that listed above. You can check the estimated speed and confirm availability to a property prior to purchasing on the broadband provider's website. Providers may increase charges. The information is provided and maintained by Decision Technologies Limited. **This is indicative only and based on a 2-person household with multiple devices and simultaneous usage. Broadband performance is affected by multiple factors including number of occupants and devices, simultaneous usage, router range etc. For more information speak to your broadband provider.
Map data ©OpenStreetMap contributors.




