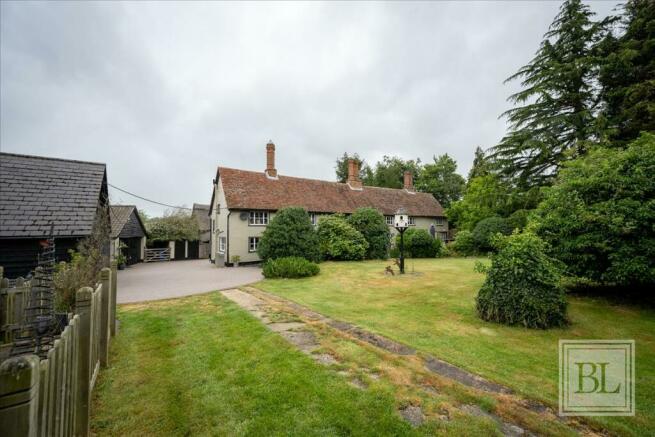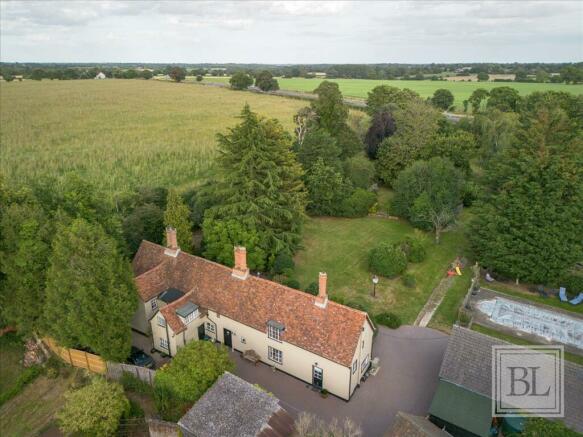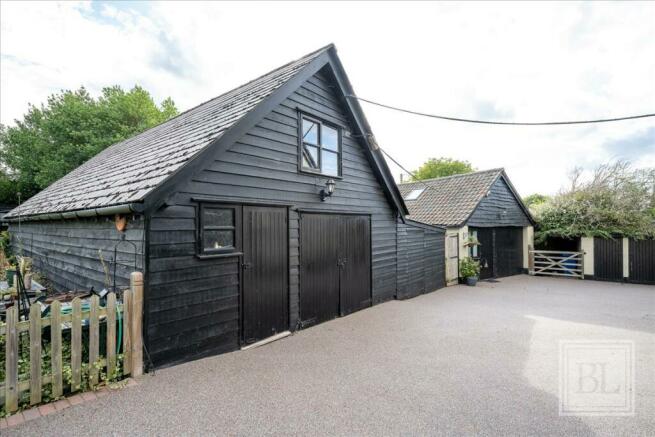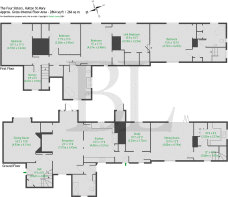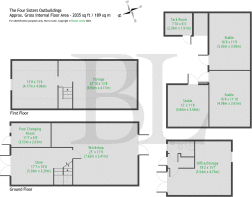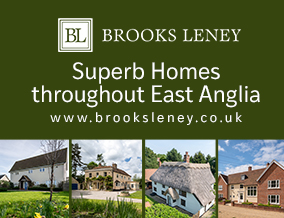
Hadleigh Road, Stratford st Mary, Colchester, CO7

- PROPERTY TYPE
Detached
- BEDROOMS
5
- BATHROOMS
3
- SIZE
2,864 sq ft
266 sq m
- TENUREDescribes how you own a property. There are different types of tenure - freehold, leasehold, and commonhold.Read more about tenure in our glossary page.
Freehold
Key features
- 2864 square foot Grade II Listed detached home
- 2.52 acres of private southeast facing grounds
- Paddocks, stables and tack room
- Beautiful established grounds with a swimming pool
- Outbuildings including office with shower room and large workshop
- Main house: Five bedrooms, three receptions, three bathrooms
- Historic features including three open fireplaces
- Kitchen (with Aga) opening into reception room
- East Bergholt village centre: 1 mile. Manningtree mainline station: 4.6 miles
- Chain free
Description
The Four Sisters is an imposing, 16th Century (Grade II Listed) Suffolk long house which was extended in the 20th Century, and which has been significantly updated and maintained by our clients during their ownership since 1998; it makes for a super family home, especially during the summer months when the grounds and the swimming pool come into their own.
The house retains historic features such as exposed studwork and ceiling beams, decorative fireplaces in some of the bedrooms, beautiful period doors, an 18th Century corner cupboard in the hall, casement windows and exposed brick work. Externally, the rendering and roof appear to be in good order (sts) and the three diamond-set red-brick chimney stacks were repointed and re-flashed in recent years.
THE GROUND FLOOR
The ground floor features three well-proportioned reception rooms, all of which have open fireplaces. These include a sitting room with bifold doors to the garden, a second reception which opens into the kitchen and which would function well as a lounge/breakfast room, and a formal dining room at the far end of the house.
The kitchen, which has an oil-fired Aga and a butlers sink, is at the centre of the house and further ground floor accommodation includes a study, a shower room, a stairway hall and a utility.
THE FIRST FLOOR
The master bedroom suite is accessed by its own staircase and has a large private bathroom with a freestanding corner bath. There is a nursery and four further double bedrooms accessed from the main stairs, with one of these being able to function as a dressing room to the master bedroom if required, thanks to an interconnecting door.
Both the en-suite and the family bathroom have updated with moder fittings including freestanding baths.
GROUNDS AND OUTBUILDINGS
As the site plan shows, the house is well oriented within grounds which are entirely private and that measure 2.52 acres.
There is ample parking for numerous cars on a shingle driveway at the front and a five-bar gate provides further access to a resin-surfaced secondary drive and courtyard. This follows the perimeter of the house and includes two delightful, secluded patios which are ideal for summer entertaining, being easily accessed from the kitchen and reception room.
The formal gardens to the south of the house feature a rose garden, a dovecot, a large lawn and a swimming pool (which is heated by an air-source system). Three fenced paddocks sit beyond the lawns, one of which has been planted with a variety of trees and houses a field shelter.
A series of outbuildings follows the boundary, the dimensions of which can be seen on the floorplan. These include a changing room for the swimming pool, a two-level storeroom and workshop, an office with a shower room, three stables and a tack room.
LOCATION
The Four Sisters is found on the fringes of Holton St Mary and Stratford St Mary in south Suffolk and is equidistant between the county town of Ipswich and the City of Colchester (in Essex).
The popular village of East Bergholt is just a mile from the property where there are several pubs, a Co-op shop, primary and secondary schooling and a doctor’s surgery. Manningtree mainline train station is four miles from the house where services to London Liverpool Street are frequent with journey times of around one hour.
DIRECTIONS
Postcode: CO7 6PE
What3Words location: ///selects.expressed.dusted
POINTS TO NOTE
The house is registered in council tax band G with Babergh District Council. It is connected to mains water and electric supplies. It is heated by two modern oil-fired central heating systems and has a private sewerage system. The house has not been assessed for its energy performance due to being listed.
Offcom states that the property has Ultrafast Broadband speeds available. Offcom also expects mobile phone coverage to be available on all networks outside the property and most networks inside the property.
The northbound carriageway of the A12 is 110 meters from the house at its closest point and whilst it is not visible from the house or grounds thanks to tree cover, it can be heard when outside.
GENERAL ADVICE
Before booking a viewing of any Brooks Leney property, we suggest buyers view its full online details including the street-view representation, the site map, the satellite view and the floor plan. If you have any questions, please contact Brooks Leney. A PDF version of the floorplan is available on request. These sales details were produced in good faith and are believed to be correct.
- COUNCIL TAXA payment made to your local authority in order to pay for local services like schools, libraries, and refuse collection. The amount you pay depends on the value of the property.Read more about council Tax in our glossary page.
- Ask agent
- PARKINGDetails of how and where vehicles can be parked, and any associated costs.Read more about parking in our glossary page.
- Yes
- GARDENA property has access to an outdoor space, which could be private or shared.
- Yes
- ACCESSIBILITYHow a property has been adapted to meet the needs of vulnerable or disabled individuals.Read more about accessibility in our glossary page.
- Ask agent
Energy performance certificate - ask agent
Hadleigh Road, Stratford st Mary, Colchester, CO7
NEAREST STATIONS
Distances are straight line measurements from the centre of the postcode- Manningtree Station3.1 miles
- Mistley Station4.4 miles
About the agent
The Brooks Leney Country House department was formed in 2024 following a merger with Bloomfield Grey estate agents.
We are a digitally orientated agency, managing the sale of middle and high-value residential property, development land and farms throughout East Anglia.
We work closely in conjunction with our Land Agency colleagues to provide an all-encompassing, professional service.
Notes
Staying secure when looking for property
Ensure you're up to date with our latest advice on how to avoid fraud or scams when looking for property online.
Visit our security centre to find out moreDisclaimer - Property reference CHS00040E. The information displayed about this property comprises a property advertisement. Rightmove.co.uk makes no warranty as to the accuracy or completeness of the advertisement or any linked or associated information, and Rightmove has no control over the content. This property advertisement does not constitute property particulars. The information is provided and maintained by Brooks Leney, Hintlesham. Please contact the selling agent or developer directly to obtain any information which may be available under the terms of The Energy Performance of Buildings (Certificates and Inspections) (England and Wales) Regulations 2007 or the Home Report if in relation to a residential property in Scotland.
*This is the average speed from the provider with the fastest broadband package available at this postcode. The average speed displayed is based on the download speeds of at least 50% of customers at peak time (8pm to 10pm). Fibre/cable services at the postcode are subject to availability and may differ between properties within a postcode. Speeds can be affected by a range of technical and environmental factors. The speed at the property may be lower than that listed above. You can check the estimated speed and confirm availability to a property prior to purchasing on the broadband provider's website. Providers may increase charges. The information is provided and maintained by Decision Technologies Limited. **This is indicative only and based on a 2-person household with multiple devices and simultaneous usage. Broadband performance is affected by multiple factors including number of occupants and devices, simultaneous usage, router range etc. For more information speak to your broadband provider.
Map data ©OpenStreetMap contributors.
