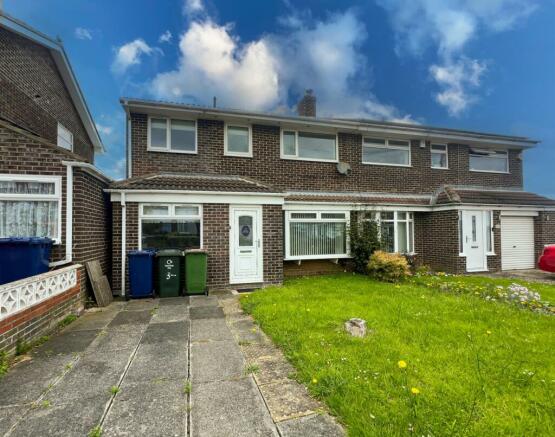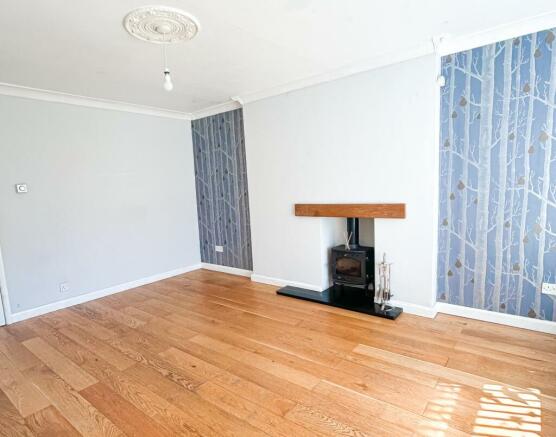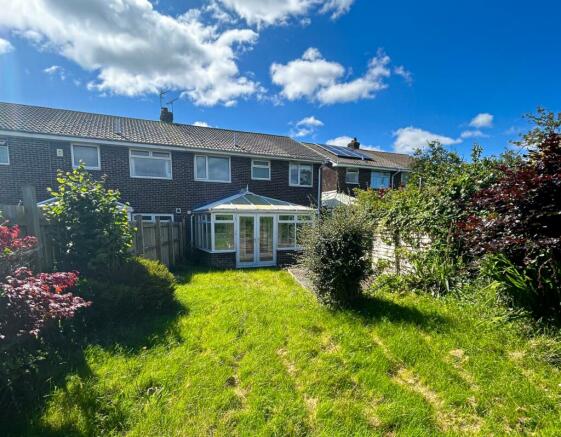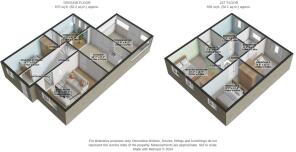Winchester Road, Brotton, Saltburn-by-the-Sea, TS12 2XD

- PROPERTY TYPE
Semi-Detached
- BEDROOMS
4
- BATHROOMS
2
- SIZE
Ask agent
- TENUREDescribes how you own a property. There are different types of tenure - freehold, leasehold, and commonhold.Read more about tenure in our glossary page.
Freehold
Key features
- Stunning En Suite Facilities
- Beautiful Wood Burning Stove
- Endless Space Throughout
- Lovingly Cared For By The Current Owner
- Sought After Area Of East Cleveland
- Walking Distance To East Cleveland Primary Care Hospital
- Outstanding Schools Nearby
- Chain Free
- Off Road Parking
- 24/7 Viewings, Book Today!
Description
Welcome to Winchester, what a beautiful property we have the pleasure to bring you today, Lovingly cared for by its current owner the place has been adapted throughout the years in keeping with modern living.
This Chain Free property is nestled in a stunning East Cleveland setting, you really don't want to miss out on this.
So without further ado, let's talk through the rooms.
INTERNALS;
The wow factor here is evident on entrance, the front uPVC double glazed door opening to the Entrance Hall, with wood flooring, traditional radiator, staircase leading up to the first floor landing and open access to the beautiful lounge and the sitting room spaces.
Reception room to the left provides ample space for furniture to suit a range of uses with potential to be used as a fifth/guest bedroom or office space. Fitted with a front aspect double glazed window, carpeted flooring and traditional radiator.
The Lounge is Bright and deceptively spacious. Features include front aspect double glazed window, oak quickstep flooring and traditional radiator. Also benefitting from a stunning inset wood burning stove and oak hearth to enjoy those winter evenings by the coast.
The Kitchen is fitted with a stylish range of wall and floor mounted base units with complementing worktops, inset stainless steel sink basin with a drainer and mixer tap and integrated set of appliances including an electric oven and a countertop gas hob with an overhead extractor hood. There is plenty of space throughout the Kitchen/Diner for further appliances. Also containing an understairs storage cupboard, double glazed window with rear Garden outlook, part tiled and part vinyl flooring, Metro-style tiled splashbacks and overhead spotlights. A beautiful set of French uPVC double glazed doors open up to the Conservatory and rear space.
The Conservatory is bright and spacious, built of part brick and part uPVC construction providing endless space for furnishings. The room comes with multiple side and rear aspect double glazed windows, a polycarbonate roof, oak flooring, traditional radiator and a set of French uPVC double glazed doors to the rear garden.
Let's head upstairs. Spacious first floor landing comes with storage cupboard and convenient access to all upstairs rooms.
The Master Bedroom comes with two front aspect uPVC double glazed windows, neutral flooring, traditional radiator and access to en suite facility. Comprising a push-button WC, a wash hand basin, inset shower enclosure with a glass door, LVT flooring, tiled splashbacks and traditional radiator.
Bedrooms 2 and 3 also come with enough space to accommodate double beds, double glazed windows with front and rear aspect carpeted flooring and traditional radiator.
Never ending this property also benefits from an additional Single Bedroom with PVC double glazed window, carpeted flooring and traditional radiator.
The main Bathroom suite comprises of vanity unit fitted with a push-button WC and a wash hand basin, a panelled bath, a frosted rear aspect double glazed window, LVT flooring, tiled walls and traditional radiator.
*VIDEO TOUR AVAILABLE*
PLEASE NOTE: MODERN NEUTRAL DECORATION THROUGHOUT, AMPLE ELECTRICAL POINTS, AND GAS CENTRAL HEATING SYSTEM ARE STAPLES OF THIS PROPERTY.
EXTERNALS;
To the front is a lawned garden and a paved driveway providing off-road parking for one car with on street parking also available on the quiet street.
The rear Garden is simply marvellous, generous in size and with turf lawned garden with a decked terrace and a variety of plant beds.
THE AREA; Brotton is a beautiful village situated high on the North Yorkshire coast not far from The Cleveland Way. The area is very popular for those looking to escape the rat race and enjoy a place of solitude with all necessary amenities on your doorstep and large neighbouring towns such as Redcar and Middlesbrough a short drive away.
This particular property is situated close to the stunning Hunley Hotel and Golf Club with walks across to the top of the cliffs to the popular Charm Bracelet tourist attraction and into Saltburn-By-The-Sea.
So who's it for I hear you ask?
This is an incredible opportunity for a family looking to step up the property ladder. Well priced families would benefit from the exceptional range of schools close by such as Freebrough Academy and Badger Hill Academy.
Anybody looking to purchase somewhere with minimal work involved and endless spacious rooms would benefit from the layout on offer here.
EweMove Estate Agents is a multi-award-winning agency that offers flexible viewing appointments Including evenings & weekends! You can call, text, WhatsApp message or email us to secure your booking, get in touch today.
Living Room
4.61m x 3.32m - 15'1" x 10'11"
Study/Family Area
4.31m x 2.01m - 14'2" x 6'7"
Kitchen
4.74m x 2.81m - 15'7" x 9'3"
Dining Room
2.68m x 2.19m - 8'10" x 7'2"
Conservatory
3.96m x 2.79m - 12'12" x 9'2"
Master Bedroom
4.07m x 3.28m - 13'4" x 10'9"
Bedroom 2
4.07m x 3.28m - 13'4" x 10'9"
Bedroom 3
3.36m x 2.68m - 11'0" x 8'10"
Bedroom 4
2.68m x 2.19m - 8'10" x 7'2"
Bathroom
1.88m x 1.88m - 6'2" x 6'2"
- COUNCIL TAXA payment made to your local authority in order to pay for local services like schools, libraries, and refuse collection. The amount you pay depends on the value of the property.Read more about council Tax in our glossary page.
- Band: B
- PARKINGDetails of how and where vehicles can be parked, and any associated costs.Read more about parking in our glossary page.
- Yes
- GARDENA property has access to an outdoor space, which could be private or shared.
- Yes
- ACCESSIBILITYHow a property has been adapted to meet the needs of vulnerable or disabled individuals.Read more about accessibility in our glossary page.
- Ask agent
Energy performance certificate - ask agent
Winchester Road, Brotton, Saltburn-by-the-Sea, TS12 2XD
NEAREST STATIONS
Distances are straight line measurements from the centre of the postcode- Saltburn Station2.1 miles
- Marske Station3.8 miles
- Longbeck Station4.3 miles
About the agent
We’re a multi award-winning estate agent, covering Middlesbrough and surrounding areas.
I’m Sean Fairbridge, Director/Owner of EweMove Middlesbrough & Redcar and together with my fantastic team, we have more than 20 years experience in our local property market.
Our EweMove philosophy is simple, the customer is at the heart of everything we do. We pride ourselves in providing an exceptional customer experience, whether you’re a seller, landlord, buyer or tenant.
As well as p
Notes
Staying secure when looking for property
Ensure you're up to date with our latest advice on how to avoid fraud or scams when looking for property online.
Visit our security centre to find out moreDisclaimer - Property reference 10523166. The information displayed about this property comprises a property advertisement. Rightmove.co.uk makes no warranty as to the accuracy or completeness of the advertisement or any linked or associated information, and Rightmove has no control over the content. This property advertisement does not constitute property particulars. The information is provided and maintained by EweMove, covering Middlesbrough & Redcar. Please contact the selling agent or developer directly to obtain any information which may be available under the terms of The Energy Performance of Buildings (Certificates and Inspections) (England and Wales) Regulations 2007 or the Home Report if in relation to a residential property in Scotland.
*This is the average speed from the provider with the fastest broadband package available at this postcode. The average speed displayed is based on the download speeds of at least 50% of customers at peak time (8pm to 10pm). Fibre/cable services at the postcode are subject to availability and may differ between properties within a postcode. Speeds can be affected by a range of technical and environmental factors. The speed at the property may be lower than that listed above. You can check the estimated speed and confirm availability to a property prior to purchasing on the broadband provider's website. Providers may increase charges. The information is provided and maintained by Decision Technologies Limited. **This is indicative only and based on a 2-person household with multiple devices and simultaneous usage. Broadband performance is affected by multiple factors including number of occupants and devices, simultaneous usage, router range etc. For more information speak to your broadband provider.
Map data ©OpenStreetMap contributors.




