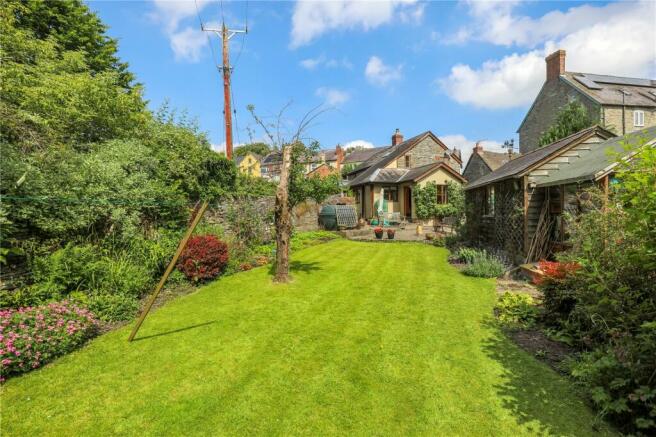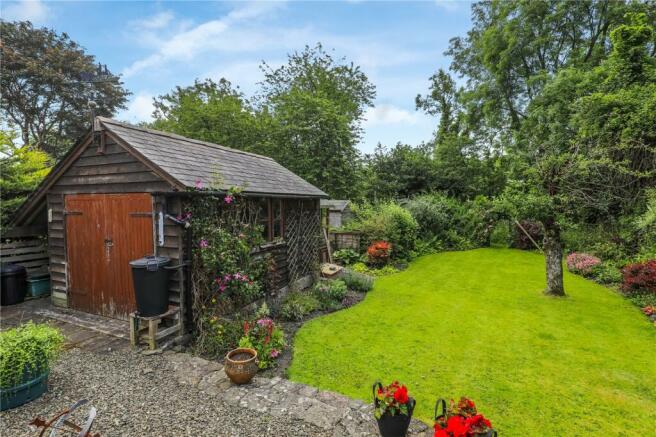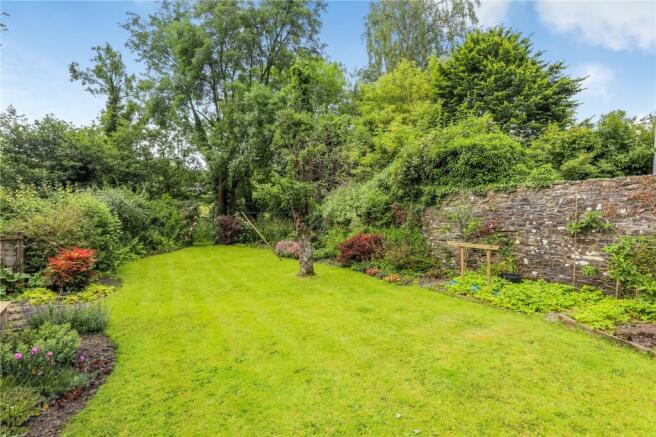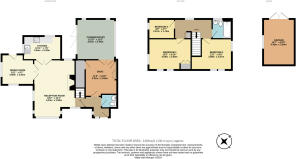Bridge Street, Clun, Craven Arms, Shropshire

- PROPERTY TYPE
Detached
- BEDROOMS
3
- BATHROOMS
1
- SIZE
Ask agent
- TENUREDescribes how you own a property. There are different types of tenure - freehold, leasehold, and commonhold.Read more about tenure in our glossary page.
Freehold
Key features
- Three Bedrooms
- Detached
- Scenic Garden with riverbank access
- Conservatory
Description
On the right, the WC is equipped with laminate flooring, part-tiled walls, a wash basin, WC, fitted wall units, a radiator, and an extractor fan for added convenience.
To your left, the snug features carpeted flooring, an electric fireplace, and exposed beams, creating a warm atmosphere. This room also includes a radiator, storage under the stairs with shelving, and double doors leading to the conservatory.
The conservatory, perfect for relaxing, has tiled flooring, a radiator, windows to the side and rear, Velux windows, and bi-fold doors that open to the garden, seamlessly blending indoor and outdoor living.
Straight ahead from the entrance, the reception room is a spacious area with carpeted flooring, a brick fireplace housing a wood burner stove, exposed beams, with two radiators. This room enjoys windows on three sides, offering plenty of natural light, and double doors leading to the kitchen.
The kitchen is both functional and stylish, with tiled flooring, wooden wall and base units, laminate work surfaces, and a tiled splashback. It includes a sink and drainer, space for an electric cooker and fridge, and plumbing for a washing machine and dishwasher. Windows to the rear and side provide a pleasant view, and there's access to the roof space.
Adjacent to the kitchen, the dining room features laminate flooring, a radiator, access to roof space, and windows to the rear and side, with a door leading to the garden, making it ideal for entertaining.
Carpeted stairs lead to the landing, which has a window to the side. The airing cupboard on this level houses the boiler and provides additional shelving for storage.
The master bedroom with carpeted flooring, a radiator, exposed beams, a built-in wardrobe, fitted shelving, and windows to the rear and side.The second bedroom also offers carpeted flooring, a radiator, exposed beams, a storage area, and windows to the front and side.The third also with carpeted flooring, a radiator, exposed beams, a Velux window, and a window to the rear.
The bathroom is well-appointed with laminate flooring, a panelled bath with a shower over and a shower screen, part-tiled walls, a towel rail, WC, extractor fan, a fitted wall unit, and a window to the side.
The property is approached via Bridge Street onto a gravelled driveway providing ample parking. The rear garden includes a paved patio, steps down to a gravelled area in front of the garage, and a lawned garden extending to the riverbank. This outdoor space is bounded by stone walls with floral borders and panelled fencing, creating a serene environment.
The single garage features timber-cladded walls and a slate roof, a concrete floor, fitted shelving, roof racking, power, and lighting, with a window to the side. Adjacent to the garage is a log store, and a garden shed adjoins the rear, with half-height timber walls and glazing over an asphalt roof.
Agents Note* The garden has previously flooded in the last 5 years, the house has not.
Buyers Compliance Administration Fee: In accordance with The Money Laundering Regulations 2007, Agents are required to carry out due diligence on all Clients to confirm their identity, including eventual buyers of a property. The Agents use electronic verification system to verify Clients’ identity. This is not a credit check so will have no effect on credit history though may check details you supply against any particulars on any database to which they have access. By placing an offer on a property, you agree that if your offer is accepted, subject to contract, we as Agents for the seller can complete this check for a fee of £75.00 inc VAT (£62.50 plus VAT) per property transaction, non-refundable under any circumstance. A record of the search will be retained by the Agents.
All material information is readily available from the Agent or via the listing for this property on Rightmove or OnTheMarket.
Directions
From Craven Arms, at the roundavout take the 3rd exit on Clun Road (B4368), proceed along this road until you reach Clun, proceed through the village bear left down towards the bridge and the property is the second on the left, side on to the road.
Brochures
Particulars- COUNCIL TAXA payment made to your local authority in order to pay for local services like schools, libraries, and refuse collection. The amount you pay depends on the value of the property.Read more about council Tax in our glossary page.
- Band: D
- LISTED PROPERTYA property designated as being of architectural or historical interest, with additional obligations imposed upon the owner.Read more about listed properties in our glossary page.
- Listed
- PARKINGDetails of how and where vehicles can be parked, and any associated costs.Read more about parking in our glossary page.
- Yes
- GARDENA property has access to an outdoor space, which could be private or shared.
- Yes
- ACCESSIBILITYHow a property has been adapted to meet the needs of vulnerable or disabled individuals.Read more about accessibility in our glossary page.
- Ask agent
Bridge Street, Clun, Craven Arms, Shropshire
NEAREST STATIONS
Distances are straight line measurements from the centre of the postcode- Knucklas Station5.1 miles
- Hoptonheath Station5.4 miles
- Bucknell Station5.6 miles
Notes
Staying secure when looking for property
Ensure you're up to date with our latest advice on how to avoid fraud or scams when looking for property online.
Visit our security centre to find out moreDisclaimer - Property reference LWL240272. The information displayed about this property comprises a property advertisement. Rightmove.co.uk makes no warranty as to the accuracy or completeness of the advertisement or any linked or associated information, and Rightmove has no control over the content. This property advertisement does not constitute property particulars. The information is provided and maintained by Nock Deighton, Ludlow. Please contact the selling agent or developer directly to obtain any information which may be available under the terms of The Energy Performance of Buildings (Certificates and Inspections) (England and Wales) Regulations 2007 or the Home Report if in relation to a residential property in Scotland.
*This is the average speed from the provider with the fastest broadband package available at this postcode. The average speed displayed is based on the download speeds of at least 50% of customers at peak time (8pm to 10pm). Fibre/cable services at the postcode are subject to availability and may differ between properties within a postcode. Speeds can be affected by a range of technical and environmental factors. The speed at the property may be lower than that listed above. You can check the estimated speed and confirm availability to a property prior to purchasing on the broadband provider's website. Providers may increase charges. The information is provided and maintained by Decision Technologies Limited. **This is indicative only and based on a 2-person household with multiple devices and simultaneous usage. Broadband performance is affected by multiple factors including number of occupants and devices, simultaneous usage, router range etc. For more information speak to your broadband provider.
Map data ©OpenStreetMap contributors.







