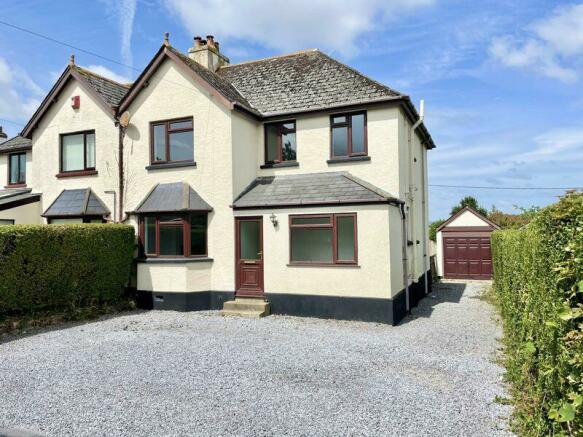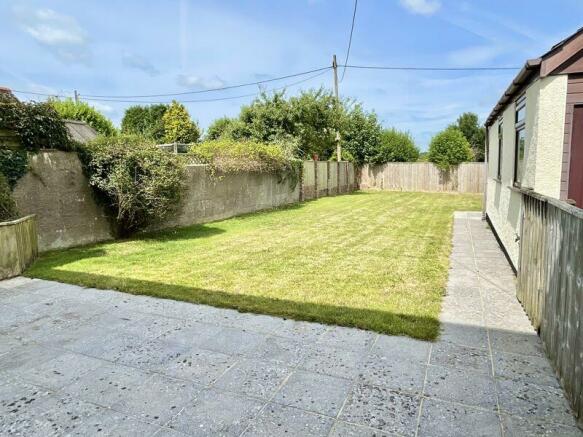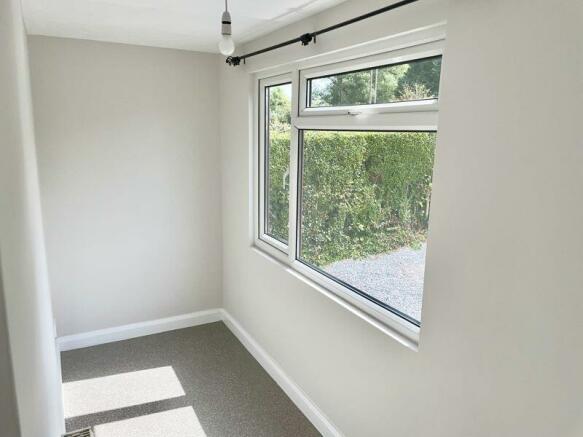Ipplepen

Letting details
- Let available date:
- Now
- Deposit:
- £1,670A deposit provides security for a landlord against damage, or unpaid rent by a tenant.Read more about deposit in our glossary page.
- Min. Tenancy:
- Ask agent How long the landlord offers to let the property for.Read more about tenancy length in our glossary page.
- Let type:
- Long term
- Furnish type:
- Unfurnished
- Council Tax:
- Ask agent
- PROPERTY TYPE
Semi-Detached
- BEDROOMS
3
- BATHROOMS
1
- SIZE
Ask agent
Key features
- Sought after location
- Three bedrooms, two enjoying far reaching views
- Ground floor toilet
- Utility
- New kitchen and new floor coverings
- Double glazing and gas fired central heating
- Good sized enclosed level rear garden
- Ample off road parking
- Garage
- EPC - TBC
Description
No Smokers
Available Now
Part obscure double glazed door opening into
Entrance Porch
12' 11'' x 4' 2'' (3.93m x 1.27m)
Double glazed windows to the front, radiator, step up and part glazed door opening into
Entrance Hall
Understair cupboard, stairs to first floor, radiator, door opening into
Open plan Lounge/Dining Room
26' 4'' into bay x 13' 5'' max (8.02m into bay x 4.09m max )
Lounge area
Double glazed bay window to the front, feature fireplace with wooden mantle and surround with gas fire, radiator
Dining area
Double glazed patio doors providing access to the rear garden, radiator, through into
Kitchen
10' 7'' x 9' 4'' (3.22m x 2.84m)
Obscure double glazed door and double glazed window to the rear, newly fitted kitchen with matching grey fronted wall, drawer and base units with granite effect worktops with inset stainless steel sink drainer sink unit with chrome effect mixer tap, ceramic hob with stainless steel hob extractor over, integral electric oven, tiled floor, airing cupboard with slatted shelving and radiator, door into
Utility Room
9' 0'' x 6' 6'' (2.74m x 1.98m)
Double glazed window to the side, space and plumbing for a dishwasher and a washing machine, additional appliance space, wall mounted gas fired boiler, tiled floor, radiator, door to
Cloakroom
Obscure double glazed window to the side, low level W.C., tiled floor
From the Entrance Hall stairs rise to the first floor
Landing
Double glazed window to the front, doors opening into
Bedroom 1
13' 2'' x 10' 9'' (4.01m x 3.27m)
Double glazed window to the rear enjoying far reaching views, radiator
Bedroom 2
13' 9'' x 10' 11'' (4.19m x 3.32m)
Double glazed window to the front, radiator
Bedroom 3
10' 9'' x 9' 6'' (3.27m x 2.89m)
Double glazed window to the rear enjoying far reaching views, radiator
Bathroom
Obscure double glazed windows to the front and side, a four piece suite comprising of a pedestal washbasin, panelled bath, shower enclosure with power shower fully tiled walls and a low level W.C., extractor fan, radiator
Outside
To the front of the property there is a gravelled drive and parking area with mature hedging. The gravelled driveway continues to the side providing access to the garage. There is gate with access onto the level rear garden which is mainly laid to lawn with a patio.
Holding Deposit
£200.00
Charges
Holding Deposit - One week's rent. This is to reserve a property. Please Note: This will be withheld if any relevant person (including any guarantor(s) withdraw from the tenancy, fail a Right-to-Rent check, provide materially significant false or misleading information, or fail to sign their tenancy agreement (and / or Deed of Guarantee) within 15 calendar days (or other Deadline for Agreement as mutually agreed in writing).
Security Deposit - Five weeks' rent. This covers damages or defaults on the part of the tenant during the tenancy.
Unpaid Rent - Interest at 3% above the Bank of England Base Rate from Rent Due Date until paid in order to pursue non-payment of rent. Please Note: This will not be levied until the rent is more than 14 days in arrears.
Lost Key(s) - Tenants are liable to the actual cost of replacing any lost key(s) or other security device(s). If the loss results in locks needing to be changed, the actual costs of a locksmith, new lock and replacement...
Other Information
Deposit Protection Provided by - Tenancy Deposit Scheme
Client Money Protection Provided by - RICS
Redress Scheme Provided by - The Property Ombudsman
Property Information
Council Tax - Band - D
EPC (Energy Performance Certificate) - TBC
Services
Mains electric
Mains gas
Mains water and sewerage
Local Authority - Teignbridge District Council
Brochures
Full Details- COUNCIL TAXA payment made to your local authority in order to pay for local services like schools, libraries, and refuse collection. The amount you pay depends on the value of the property.Read more about council Tax in our glossary page.
- Band: D
- PARKINGDetails of how and where vehicles can be parked, and any associated costs.Read more about parking in our glossary page.
- Yes
- GARDENA property has access to an outdoor space, which could be private or shared.
- Yes
- ACCESSIBILITYHow a property has been adapted to meet the needs of vulnerable or disabled individuals.Read more about accessibility in our glossary page.
- Ask agent
Ipplepen
NEAREST STATIONS
Distances are straight line measurements from the centre of the postcode- Newton Abbot Station3.2 miles
- Torre Station3.9 miles
- Totnes Station4.2 miles
About the agent
Rendells is an independent firm of Auctioneers, Valuers, Surveyors and Estate Agents, with offices located in Newton Abbot, Totnes and Chagford, renowned for the sale and rental of village and country properties throughout Dartmoor and South Devon but with an equally strong reputation for selling and letting homes and commercial property in the principal townships.
The partnership also offers specialist agricultural services including valuation and survey services, livestock marketing,
Notes
Staying secure when looking for property
Ensure you're up to date with our latest advice on how to avoid fraud or scams when looking for property online.
Visit our security centre to find out moreDisclaimer - Property reference 12440669. The information displayed about this property comprises a property advertisement. Rightmove.co.uk makes no warranty as to the accuracy or completeness of the advertisement or any linked or associated information, and Rightmove has no control over the content. This property advertisement does not constitute property particulars. The information is provided and maintained by Rendells, Newton Abbot. Please contact the selling agent or developer directly to obtain any information which may be available under the terms of The Energy Performance of Buildings (Certificates and Inspections) (England and Wales) Regulations 2007 or the Home Report if in relation to a residential property in Scotland.
*This is the average speed from the provider with the fastest broadband package available at this postcode. The average speed displayed is based on the download speeds of at least 50% of customers at peak time (8pm to 10pm). Fibre/cable services at the postcode are subject to availability and may differ between properties within a postcode. Speeds can be affected by a range of technical and environmental factors. The speed at the property may be lower than that listed above. You can check the estimated speed and confirm availability to a property prior to purchasing on the broadband provider's website. Providers may increase charges. The information is provided and maintained by Decision Technologies Limited. **This is indicative only and based on a 2-person household with multiple devices and simultaneous usage. Broadband performance is affected by multiple factors including number of occupants and devices, simultaneous usage, router range etc. For more information speak to your broadband provider.
Map data ©OpenStreetMap contributors.



