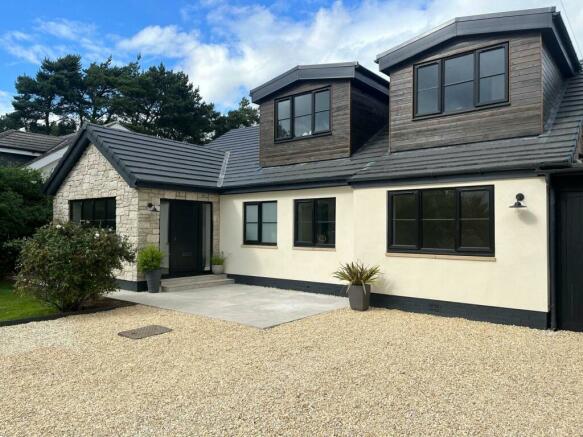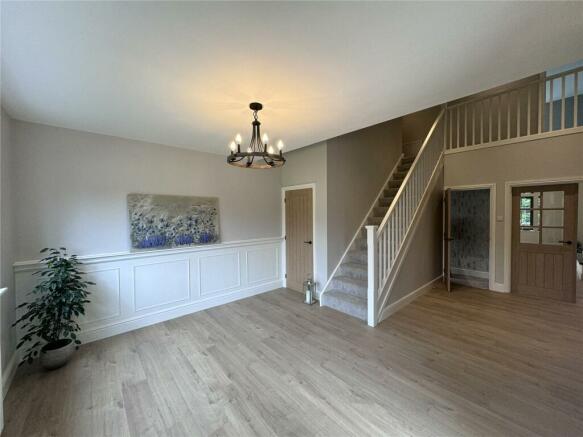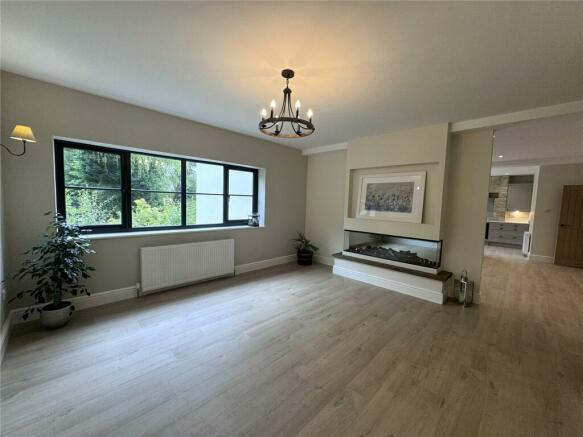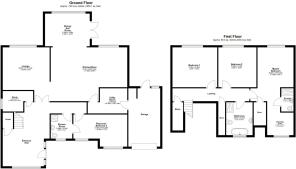
Tudor Court, Darras Hall, Ponteland, NE20

- PROPERTY TYPE
Detached
- BEDROOMS
4
- BATHROOMS
3
- SIZE
Ask agent
- TENUREDescribes how you own a property. There are different types of tenure - freehold, leasehold, and commonhold.Read more about tenure in our glossary page.
Freehold
Key features
- Fully Refurbished & Extended
- Flexible Arrangement
- Four Bedrooms
- Dual Aspect Master Suite
- Spacious Family Bathroom
- Home Office
- Landscaped Gardens
- Cul-de-sac Loaction
- Council Tax Band: F
- EPC Rating: TBC
Description
The focal point of the property is undoubtedly the expansive open-plan kitchen, living, and dining area. This space is designed to cater to both intimate family moments and grand entertaining. The kitchen itself is well-designed, featuring high-end appliances, sleek bespoke countertops and ample storage. The peninsular offers additional workspace and a casual dining area.
Flowing seamlessly from the kitchen is the living area, bathed in natural light from large windows looking out to the garden. The open plan living space is both cozy and spacious, making it ideal for relaxation and gatherings alike. Adjacent to this is the sunroom with patio doors out to the gardens, creating a distinct yet connected space for formal dining or relaxing, enhancing the open-plan layout's versatility.
A second living area offers a more intimate setting. This room benefits from a large inset flame effect electric log fire and media wall, providing a warm and inviting atmosphere. It's an ideal spot for quiet evenings or enjoying a good book.
The ground floor also accommodates a versatile fourth bedroom, which is serviced by Jack and Jill shower room serving the ground floor. This bedroom could also be utilized as a snug or playroom, offering flexibility for different family needs. Additionally, the ground floor boasts a well-appointed office, perfect for those who work from home, and a utility room that adds convenience to daily living with its practical layout, additional storage and access to the adjoining garage and gardens.
The first floor comprises three large double bedrooms with good natural light, providing ample space, tranquillity and ensuring plenty of space for furniture and personal touches. The dual-aspect master bedroom suite features a walk-in dressing/wardrobe area and shower room ensuite, creating a private retreat within the home. Three storage cupboards and a large family bathroom, equipped with modern fixtures and fittings to ensure comfort and style, complete the arrangement. The thoughtful layout and design of the first floor maximize both privacy and accessibility, making it a harmonious living space for a variety of family sizes.
The outdoor areas of the property are equally impressive. The front and rear gardens are both well-manicured but also natural so easy to maintain, perfect for outdoor activities and alfresco dining. The blend of lawn and patio areas provide a versatile space for relaxation and entertaining, while mature plants and landscaping add to the property's overall appeal.
This fully renovated and tastefully extended four-bedroom property offers a perfect blend of contemporary luxury with timeless charm and character. With a seamless flow of living spaces and plenty of versatility, this functional and well-balanced arrangement creates a truly exceptional home.
Hall
4.45m x 6.38m
Study
2.54m x 2.87m
Bathroom
2.13m x 2.24m
Bedroom / Snug
5.2m x 3.07m
Kitchen / Family Room
7.42m x 8.64m
Utility Room
2.34m x 3.86m
Lounge
4.11m x 4.55m
Landing
7.52m x 1.17m
Bedroom
4.34m x 3.73m
Bedroom
3.76m x 3.76m
Bedroom
3.48m x 8.59m
Ensuite
2.36m x 1.17m
Bathroom
2.54m x 3.35m
Disclaimer
OMBUDSMAN Dobson’s Residential Sales and Lettings are members of OEA (Ombudsman Estate Agents) and subscribe to the OEA Code of Practice. Disclaimer: The particulars are set out as a general outline only for the guidance of intended purchasers or lessees and do not constitute, nor constitute part of, an offer or contract: All descriptions, dimensions, reference to condition and necessary permissions for use and occupation, and other details are given without responsibility and any intending purchasers should not rely on them as statements of fact but must satisfy themselves by inspection or otherwise as to the correctness of each of them. Whilst we endeavour to make our sales particulars accurate and reliable, if there is anything of particular importance please contact the office and we will be pleased to check the information. Do so particularly if contemplating travelling some distance to view the property.
Referrals
In accordance with the Estate Agents’ (Provision of Information) regulations 1991 and the Consumer Protection from Unfair Trading Regulations 2008, we are obliged to inform you that this Company may offer the following services to sellers and purchasers from which we may earn a related referral fee from on completion, in particular the referral of Conveyancing where typically we can receive an average fee of £100.00 incl of VAT, we receive a difference of £30.00 incl of VAT for the arrangement and administration of each EPC, with the referral of Surveying services we can typically receive an average fee of £90.00 incl VAT, with the referral of Mortgages and related products our average share of a commission from a broker is typically an average fee of £120.00 incl VAT, however this amount can be proportionally clawed back by the lender should the mortgage and/or related product(s) be cancelled early.
- COUNCIL TAXA payment made to your local authority in order to pay for local services like schools, libraries, and refuse collection. The amount you pay depends on the value of the property.Read more about council Tax in our glossary page.
- Band: F
- PARKINGDetails of how and where vehicles can be parked, and any associated costs.Read more about parking in our glossary page.
- Yes
- GARDENA property has access to an outdoor space, which could be private or shared.
- Yes
- ACCESSIBILITYHow a property has been adapted to meet the needs of vulnerable or disabled individuals.Read more about accessibility in our glossary page.
- Ask agent
Energy performance certificate - ask agent
Tudor Court, Darras Hall, Ponteland, NE20
NEAREST STATIONS
Distances are straight line measurements from the centre of the postcode- Newcastle Airport Tram Stop2.1 miles
- Callerton Parkway Metro Station2.4 miles
- Bank Foot Metro Station3.7 miles
About the agent
We are a second generation family firm with our roots firmly established in Darras Hall, Ponteland and the North East. Our combination of traditional values and investment in technology makes us the first port of call for many of our clients.
As the only estate agent in Darras Hall, we are uniquely positioned to sell your home. Located opposite the First School, our busy location is complemented by our exclusive Touch Screen television - ensuring your property is promoted 24 hours a day
Notes
Staying secure when looking for property
Ensure you're up to date with our latest advice on how to avoid fraud or scams when looking for property online.
Visit our security centre to find out moreDisclaimer - Property reference DEA240014. The information displayed about this property comprises a property advertisement. Rightmove.co.uk makes no warranty as to the accuracy or completeness of the advertisement or any linked or associated information, and Rightmove has no control over the content. This property advertisement does not constitute property particulars. The information is provided and maintained by Dobsons Estate Agents, Darras Hall. Please contact the selling agent or developer directly to obtain any information which may be available under the terms of The Energy Performance of Buildings (Certificates and Inspections) (England and Wales) Regulations 2007 or the Home Report if in relation to a residential property in Scotland.
*This is the average speed from the provider with the fastest broadband package available at this postcode. The average speed displayed is based on the download speeds of at least 50% of customers at peak time (8pm to 10pm). Fibre/cable services at the postcode are subject to availability and may differ between properties within a postcode. Speeds can be affected by a range of technical and environmental factors. The speed at the property may be lower than that listed above. You can check the estimated speed and confirm availability to a property prior to purchasing on the broadband provider's website. Providers may increase charges. The information is provided and maintained by Decision Technologies Limited. **This is indicative only and based on a 2-person household with multiple devices and simultaneous usage. Broadband performance is affected by multiple factors including number of occupants and devices, simultaneous usage, router range etc. For more information speak to your broadband provider.
Map data ©OpenStreetMap contributors.





